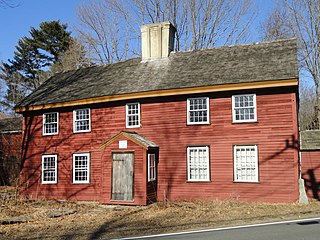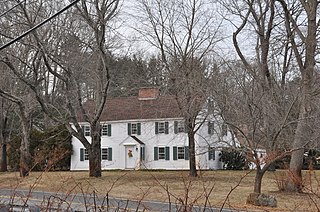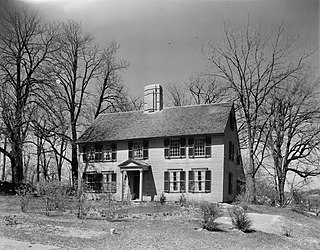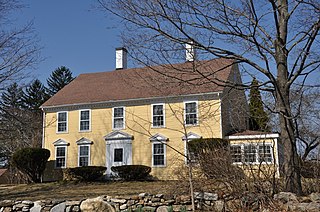
The Fairbanks House in Dedham, Massachusetts is a historic house built c. 1637, making it the oldest surviving timber-frame house in North America that has been verified by dendrochronology testing. Puritan settler Jonathan Fairbanks constructed the farm house for his wife Grace and their family. The house was occupied and then passed down through eight generations of the family until the early 20th century. Over several centuries the original portion was expanded as architectural styles changed and the family grew.

The Unitarian Universalist Church of Medford and The Osgood House are a historic Unitarian Universalist church building and parsonage house at 141 and 147 High Street in Medford, Massachusetts.

The Asa and Sylvester Abbot House is a historic two-family house at 15–17 Porter Road in Andover, Massachusetts. Built in the 1830s, it is a rare local example of the duplex in a rural setting. It was listed on the National Register of Historic Places in 1982, where it is incorrectly listed at 15–17 Andover Street.

The Benjamin Abbot House or Abbot Homestead is a historic house at 9 Andover Street in Andover, Massachusetts, USA. The house was built in 1711. It was listed on the National Register of Historic Places in 1975.

The Abbot-Stinson House is a historic house in Andover, Massachusetts. The house is estimated to have been built in the early 1720s, in the transitional period between First Period and Georgian styles of construction. It was originally one room deep with a central chimney, but was extended by additions to the rear in the 20th century. The house was listed on the National Register of Historic Places in 1990.

The Abbot-Baker House is a historic house at 5 Argilla Road in Andover, Massachusetts. Estimated to have been built about 1685, it is one of Andover's oldest houses, supposedly built by a third-generation colonist. It was listed on the National Register of Historic Places in 1982.

The Parson Barnard House is a historic late-First Period house at 179 Osgood Street in North Andover, Massachusetts. The 2+1⁄2-story wood-frame house was built in 1715 by Parson Thomas Barnard after his previous house burned down. The house is one of the most important First Period houses in New England, due to its unique, transitional features and excellent state of preservation. For many years it was believed to be the home of colonial governor Simon Bradstreet and his wife Anne.

The Blanchard-Upton House is a historic house in Andover, Massachusetts. It is a First Period 2.5-story saltbox, which is distinctive for having an integral leanto section rather than one that was added after other parts of the house. The exact date of its construction is not known: it was probably built by Thomas Blanchard, a cordwainer, sometime between 1699, when he bought the land, and 1740, when he died. There are some features that are suggestive of a later construction date, but these may also have been the result of alterations by Blanchard or his son, who inherited the property.

The Dascomb House is a historic house at 125 Dascomb Road in Andover, Massachusetts. It was built c. 1760 by Jacob Johnson, a local blacksmith who had his shop on the property. It remained in the Johnson family until 1832, when it was deeded to Jacob Dascomb, deacon of the West Parish Church. He fell on financial hard times and sold the property in 1852, after which it has been through a long succession of owners.

The Flint Farm is a historic farmhouse in Andover, Massachusetts. It was built in 1810 for farmer John Flint, and remained in the family until it was sold by his grandchildren in 1894. It is a two-story wood-frame structure with a hip roof and two side chimneys. Its main facade is five bays wide, with asymmetrically placed windows. The center entrance is flanked by pilasters and topped by a fanlight window and a cornice. The house is a comparatively ambitious and sophisticated Federal style house for a rural area.

Harnden Farm, known today as Infinity Farm, is a historic farmstead in Andover, Massachusetts. It includes a farmhouse and barn, built c. 1840 for Jesse Harnden, a farmer who moved from Reading. The house is notable for its late Federal style elements as well as its Greek Revival styling. It is 2+1⁄2 stories high, five bays wide, with a side gable roof and end chimneys. Its main entrance is sheltered by a portico with fluted columns and a balustrade on its roof. The barn on the property is a rare surviving example of a Greek Revival barn.

The North Andover Center Historic District encompasses the historic center of North Andover, Massachusetts, which was also the heart of neighboring Andover until the two towns split in 1855. The district is roughly bounded by Osgood, Pleasant, Stevens, Johnson, and Andover Streets and Wood Lane. It includes 75 properties, including the Parson Barnard House, and the Kittredge Mansion, the latter of which is built on land that included the town's original muster ground.

Osgood Hill, also known as the Stevens Estate at Osgood Hill, is a mansion and estate at 709–23 Osgood Street in North Andover, Massachusetts. It was listed on the National Register of Historic Places in 1999.

The Col. John Osgood House is a historic late First Period house in North Andover, Massachusetts. The original part of the house, its left side, was built c. 1720. A second, similar building was then attached to the right side of the chimney at a later date, demonstrating an unusual method of joining the two structures. The house was listed on the National Register of Historic Places in 1990.

The Samuel Osgood House is a historic house in North Andover, Massachusetts, USA. Built about 1740, it is said to be the birthplace of Samuel Osgood, a member of the Continental Congress and the first United States Postmaster General. The house was listed on the National Register of Historic Places in 1974.

The Goodale Homestead is a historic First Period house located at 368 Chestnut Street in Hudson, Massachusetts, United States. The oldest portion of the 2+1⁄2-story timber-frame house dates to 1702, making it the oldest existing building in Hudson. George Francis Dow and John Goodale designed and built the house. It was later home to Goodale's various notable descendants. The house may have been a stop on the Underground Railroad. It is listed on the National Register of Historic Places.

The James Nichols House is a historic house in Reading, Massachusetts. Built c. 1795, this 1+1⁄2-story gambrel-roofed house is built in a vernacular Georgian style, and is a rare local example of the style. The house was built by a local shoemaker and farmer who was involved in a religious dispute that divided the town. The house was listed on the National Register of Historic Places in 1984.

Hartwell and Richardson was a Boston, Massachusetts architectural firm established in 1881, by Henry Walker Hartwell (1833–1919) and William Cummings Richardson (1854–1935). The firm contributed significantly to the current building stock and architecture of the greater Boston area. Many of its buildings are listed on the National Register of Historic Places.

Burpee Farm was a historic farmhouse on Burpee Road in Dublin, New Hampshire, United States. Probably built in 1793, it was a good example of 18th-century vernacular farmhouse architecture, and was one of the town's oldest buildings. It was listed on the National Register of Historic Places in 1983, and was destroyed by fire in 2013.

The William Peabody House is a historic house on North River Road in Milford, New Hampshire. This 2+1⁄2-story wood-frame house was built c. 1740 by William Peabody, the first English settler of the Milford area, and remains a good example of Georgian residential architecture despite a 1973 fire. The house was listed on the National Register of Historic Places in 1979.
























