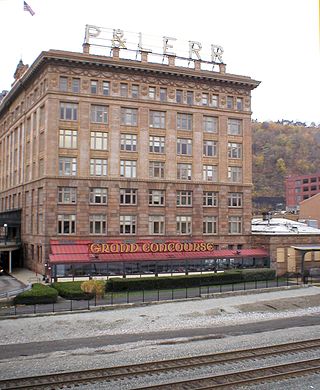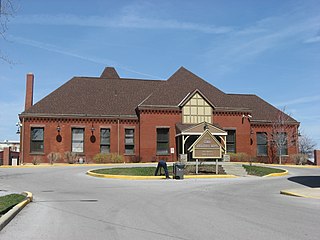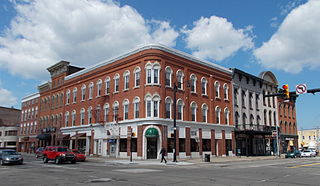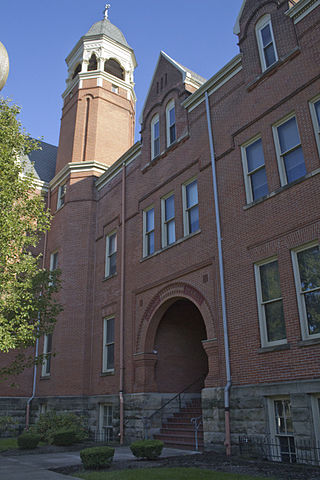
Station Square is a 52-acre (210,000 m2) indoor and outdoor shopping and entertainment complex located in the South Shore neighborhood of Pittsburgh, Pennsylvania, United States across the Monongahela River from the Golden Triangle of downtown Pittsburgh. Station Square occupies the buildings and land formerly occupied by the historic Pittsburgh & Lake Erie Railroad Complex, including the Pittsburgh & Lake Erie Railroad Station, which are separately listed on the National Register of Historic Places.
UPMC Hamot, formerly known as Hamot Medical Center, is a 446-bed hospital and a tertiary-care medical facility located in Erie, Pennsylvania. It is one of the largest employers in the Erie region. The complex features several large buildings, including a heart institute. It was founded in 1881.
Miami–Erie Canal Site Historic District is a registered historic district on the Miami and Erie Canal near West Chester, Ohio. The district consists of Lock #38 on the canal, the house used by the lock's gatekeeper, and several foundation sites from demolished canal-related buildings. The limestone lock was built in 1825-26 as part of the original construction of the canal, which connected the Ohio River to Lake Erie. The gatekeeper's house, the second built at the lock, was constructed in 1870; the first house's foundation is still present as well. A mill race connects the lock to the former Friend and Fox Paper Company, which opened a paper mill on the canal in 1866. The paper mill was destroyed by a fire in 1932, though its foundations and retaining walls are still part of the site.

The Dickson Tavern, or the Perry Memorial House, is the oldest building in the city of Erie in the U.S. state of Pennsylvania. Located at the corner of 2nd and French Streets in downtown Erie, the structure was listed on the National Register of Historic Places in 1990. The three-story Federal and Greek Revival-style building was constructed in 1815 by William Himrod and owned by John Dickson. It was acquired by the city of Erie in 1924. The Dickson Tavern was documented by the Historic American Buildings Survey (HABS) in 1936.

Lima is a historic former train station in Lima, Ohio, United States. Built for the Pennsylvania Railroad in 1887, it is a brick Queen Anne structure that rests on a sandstone foundation. The Lima station is located 261 miles west of Pennsylvania Station in Pittsburgh, PA, 705 miles west of Pennsylvania Station in New York, NY, and 228 miles east of Chicago Union Station in Chicago, IL along the former Pennsylvania Railroad's mainline between New York City and Chicago. Lima station was formerly served by the Pennsylvania Railroad's Pennsylvania Limited and by its flagship Broadway Limited daily passenger trains between New York City and Chicago in its later years.

The Ashley and Bailey Company Silk Mill, also known as the Franklin Silk Mill and Leinhardt Brothers Furniture Warehouse, is an historic silk mill which is located in West York, York County, Pennsylvania. It was added to the National Register of Historic Places (NRHP) in 1991 as an example of vernacular industrial architecture.

Connellsville Union Passenger Depot, also known as the Connellsville Pittsburgh & Lake Erie Station, is a historic railway station located at Connellsville, Fayette County, Pennsylvania. It was built between 1911 and 1912 by the Pittsburgh and Lake Erie Railroad and Western Maryland Railway. It is a 1 1/2-story, rectangular brick building measuring 109 feet by 28 feet. It features a three-story tower, wide overhanging eaves, and hipped roofs on the building and tower covered in blue-green Spanish terra cotta tiles. It is in an American Craftsman style of architecture. It ceased use as a passenger station in 1939, after which it housed a car dealership and auto parts store. It was purchased by the Youghiogheny Opalescent Glass Company in the spring of 1995.

Whitsett Historic District is a national historic district located at Perry Township, Fayette County, Pennsylvania. The district includes 48 contributing buildings and 5 contributing structures in the bituminous coal mining community of Whitsett. Most of the contributing buildings were built between 1890 and 1917, and 31 of the contributing buildings are two-story, frame duplex workers housing. The oldest building is the Whitsett farmhouse, built about 1845. Other buildings and structures include three mine manager's dwellings, two brick former mine buildings, the former company store annex, the former water pumphouse, the remains of the Banning Mine No. 2 entrance, foundation of the Banning Mine No. 2 tipple complex, the mine slate dump, beehive coke oven battery, and the abandoned Pittsburgh and Lake Erie Connellsville Branch.

Adam Fisher Homestead, also known as Artuso Farm, is a historic home and farm located in Mount Pleasant Township, Westmoreland County, Pennsylvania. The house was built about 1837, and is a two-story, five bay brick dwelling with a cut sandstone foundation in a vernacular Federal style. The farmstead includes the following contributing outbuildings: combination Smoke house / bake oven / coalhouse, combination summer kitchen / wash house, and cooper's shed.

Corry Armory is a historic National Guard armory located at Corry, Erie County, Pennsylvania. It was built in 1906, and is a "T"-shaped brick building in the Romanesque style. It consists of a three-story, flat roofed administration building, with an attached two-story, gambrel roofed drill hall. It sits on a stone foundation and features brick buttresses with corbeled cornices, slightly raised parapets, and entrance with segmented stone arch.

Chandlery Corner consists of three historic buildings located at Erie, Erie County, Pennsylvania. They are the Peter Rockwell House, Frederick Schneider House, and Schneider/Kessler Chandlery.

The John Hill House is an historic American home that is located in Erie, Erie County, Pennsylvania.

Thayer-Thompson House is a historic home located in Erie, Erie County, Pennsylvania. It was completed in 1861, and is a two-story five-bay brick irregularly-shaped dwelling. It is a combined Tuscan Villa / Italianate style building. It features round-headed windows, prominent brackets, hipped roof with overhanging eaves, and square roof belvedere. It has an enclosed porch with Corinthian order pilasters.

Charles Manning Reed Mansion, also known as the Erie Club, is a historic home / clubhouse located at Erie, Erie County, Pennsylvania. The original section of the 2 1/2-story, brick mansion was built between 1846 and 1849. It was expanded with a one-story bay about 1855, a two-story bay about 1865, and a two-story extension in 1970. The front facade features a pedimented portico with four two-story, fluted Ionic order columns in the Greek Revival style. Connected to the house is a one-story, recreation hall measuring 20 feet wide and 120 feet long, with an addition built about 1920. Its builder was a descendant of the first permanent settler of Erie, Colonel Set Reed. The Erie Club purchased the property in 1904.

The Old Customshouse is an historic, American custom house building that is located in Erie, Erie County, Pennsylvania.

The Nicholson House and Inn is an historic, American inn and tavern that is located in Millcreek Township, Erie County, Pennsylvania.

Lovell Manufacturing Company, also known as Lovell Place, is an historic factory complex and national historic district which is located at Erie, Erie County, Pennsylvania.

West Park Place is a national historic district located at Erie, Erie County, Pennsylvania. It includes 12 contributing commercial buildings built between 1857 and 1865. They are characterized as three-story brick buildings over a full basement in the Italianate style. The buildings reflect Erie's mid-19th-century central business district. The district includes the Bindernecht Block, Purcell Hardware Store and "Marble Front" building. A number of the buildings were designed and built by John Hill, who also built the John Hill House in the West Sixth Street Historic District.

Union City Historic District is a national historic district located at Union City, Erie County, Pennsylvania. It includes 96 contributing buildings and 1 contributing structure in the central business district and surrounding residential areas of Union City. The district includes commercial, residential, and industrial buildings. The buildings were built between 1865 and 1925 and are in a variety of popular architectural styles including Late Victorian and Colonial Revival. The commercial buildings are mostly brick two- and three-story buildings. Notable buildings include the Hansen Building (1888), Clement Lodge Building (1890), I.O.O.F. Building (1889), Union City Chair Company, Mulkie House, Westcott House, and First Baptist Church (1923).

Villa Maria Academy are two connected historic school buildings located at Erie, Erie County, Pennsylvania. It was built in 1892, with additions and alterations in 1904 and 1927. The original building, known as the motherhouse, is a 2 1/2-story, red brick building with terra cotta trim in the High Victorian Gothic style. It features a cross gable roof with dormers and two conical roof turrets. The 3 1/2-story addition was completed in 1904. It is in the Gothic style and features parapet walls, a second story projecting bay, terra cotta decoration, and a hipped roof with dormers. Gannon Hall was built in 1927 and is connected to the original academy building by a two-story bridge. It is a 3 1/2-story, gable roofed building in the Late Gothic Revival style. The brick building features stepped gable dormers and the College Chapel section with stained glass windows, conical roof tower, and pointed buttresses. The College Chapel, also known as Villa Chapel, was added to Preservation Pennsylvania At Risk List in 2011.






















