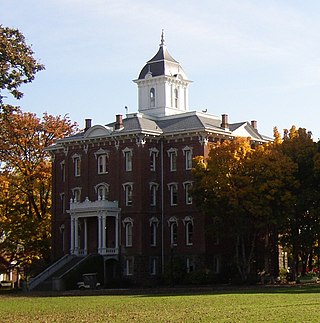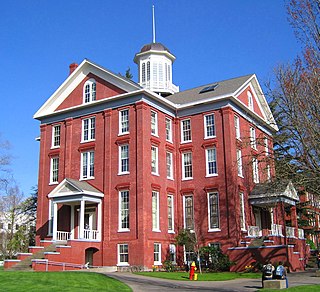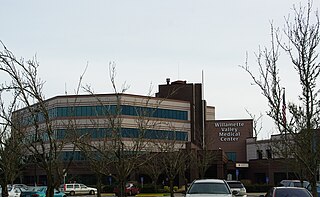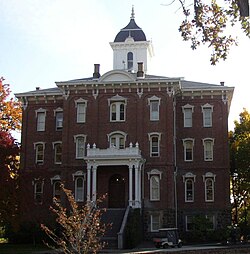
McMinnville is the county seat of and most populous city in Yamhill County, Oregon, United States. The city is named after McMinnville, Tennessee. As of the 2020 census, the city had a population of 34,319.

Linfield University is a private liberal arts college with campuses in McMinnville, and Portland, Oregon. Linfield Wildcats athletics participate in the NCAA Division III Northwest Conference. Linfield reported a total of 1,755 students after the fall 2022 census date. The institution officially changed its name from Linfield College to Linfield University, effective July 1, 2020.

Albert Ernest Doyle was a prolific architect in the U.S. states of Oregon and Washington. He opened his own architectural practice in 1907. From 1908 to 1914, he partnered with William B. Patterson, and their firm was known as Doyle & Patterson.

Ellis Fuller Lawrence was an American architect who worked primarily in the U.S. state of Oregon. In 1914, he became the co-founder and first dean of the University of Oregon's School of Architecture and Allied Arts, a position he held until his death.

Mahonia Hall is the official residence of the governor of Oregon, located in Oregon's capital city, Salem. The building was acquired by the state in 1988 with private donations. It is also known as the T. A. Livesley House or Thomas and Edna Livesley Mansion, after its original owners. The house was renamed Mahonia Hall after the scientific name of the Oregon-grape, Mahonia aquifolium, Oregon's state flower. A naming contest was held by The Oregonian in 1988, and Eric Johnson, a 13-year-old from Salem, came up with the winning entry. Other finalists were The Eyrie, Trail's End, The Oregon House, and The Cascade House. Governor Neil Goldschmidt and his family were the first official residents.

The Oregon Commercial Historic District is a historic district in Oregon, Illinois, that has been listed on the National Register of Historic Places since 2006. The district is roughly bordered by Jefferson, Franklin, 5th and 3rd Streets in Oregon. It is one of six Oregon sites listed on the National Register and one of three to be so listed since the turn of the 21st century. The other two are the Oregon Public Library, listed in 2003, and the Chana School, listed in 2005.

Waller Hall is a building on the campus of Willamette University in Salem, Oregon, in the United States. Opened in 1867 as University Hall, it is the oldest higher-education building west of the Mississippi River still in use, currently housing the university's administrative offices.

The Mark O. Hatfield Library is the main library at Willamette University in Salem, Oregon, United States. Opened in 1986, it is a member of the Orbis Cascade Alliance along with several library lending networks, and is a designated Federal depository library. Willamette's original library was established in 1844, two years after the school was founded. The library was housed in Waller Hall before moving to its own building in 1938.

Eaton Hall is an academic building on the campus of Willamette University in Salem, Oregon, United States. Completed in 1909, the four-story brick and stone hall is the fourth oldest building on the campus of the school after Waller Hall (1867), Gatke Hall (1903), and the Art Building (1907). Eaton is a mix of architectural styles and houses the humanities departments of the liberal arts college.

The Bank of California Building, also known as the Durham & Bates Building and currently the Three Kings Building, is a historic former bank building in downtown Portland, Oregon, United States. It has been on the National Register of Historic Places since 1978. The three-story building was designed by A. E. Doyle in an Italianate style and completed in 1925. The ground floor features a two-story-high grand room with 36-foot (11 m) ceilings. The building's original owner and occupant, the Bank of California, moved out around the end of 1969 and sold the building in 1970. It has had a succession of other owners and tenants since then. It was last used as a bank in 1977.

The Public Service Building is a historic 67.06 m (220.0 ft), 15-story office building in downtown Portland, Oregon, United States. The building and its attached parking garage have been listed on the National Register of Historic Places as the Public Service Building and Garage since 1996. It was built to house the offices of the Portland Gas and Coke Company and the Pacific Power and Light Company. The building's name reflects the fact that these utilities were "public services". A space in the Public Service Building fronting the corner of Salmon and Sixth streets became the first Niketown store.
Tualatin Academy was a secondary school in the U.S. state of Oregon that eventually became Pacific University. Tualatin Academy also refers to the National Register of Historic Places-listed college building constructed in 1850 to house the academy, also known as Old College Hall. The building now serves as the Pacific University Museum, and is one of the oldest collegiate buildings in the western United States.

The Alvin T. Smith House is a two-story home on Elm Street in Forest Grove, Oregon, United States. Completed in 1856, it is the second oldest building in the city and was added to the National Register of Historic Places in 1974. A Greek Revival style house, it was built by pioneer Alvin T. Smith beginning in 1854.

The Edward Schulmerich House is a two-story private residence on East Main Street in downtown Hillsboro, Oregon, United States. Completed in 1915, the American Craftsman Bungalow style structure was constructed for state senator Edward Schulmerich and added to the National Register of Historic Places in 1991. The building retains much of the original materials used in finishing the interior, including the linoleum in the kitchen and built-in cabinets of this Airplane Bungalow.

Willamette Valley Medical Center is a for-profit Level III acute care hospital in McMinnville, Oregon, United States, adjacent to the McMinnville Airport on Oregon Route 18. Opened at a different location as McMinnville Community Hospital, the four-story medical center has 60 licensed hospital beds. It is owned by Lifepoint.

Minthorn Hall is an academic building on the campus of George Fox University in Newberg, Oregon, United States. Built in 1887, the hall was moved ten blocks to its current location in 1892. The three-story frame building is the oldest building on the campus of the school, and was the first building of the Quaker school. Future President Herbert Hoover may have briefly lived in the structure prior to its conversion to a school building. The hall was added to the National Register of Historic Places on June 13, 1997.

Lausanne Hall is a college residence hall at Willamette University in Salem, Oregon, United States. Built in 1920, the red-brick and stone-accented structure stands three stories tall along Winter Street on the western edge of the campus that was originally a residence for women only. The late Gothic Revival style building replaced a home that had also been used as a dormitory. This structure was moved to campus and originally was named as the Women's College before assuming the name of Lausanne.

Waldschmidt Hall is an academic building at the University of Portland in Portland, Oregon, United States. Constructed in 1891 as West Hall, the building was originally part of the now defunct Portland University located in North Portland overlooking the Willamette River. The Romanesque style structure built of brick and stone stands five stories tall. The hall was added to the National Register of Historic Places in 1977 and renovated in 1992, the same year it took the current name. Waldschmidt, the oldest building on campus, now houses the school's administration offices and some classrooms.

The University of Michigan Central Campus Historic District is a historic district consisting of a group of major buildings on the campus of the University of Michigan in Ann Arbor, Michigan. It was listed on the National Register of Historic Places in 1978.

The Little Campus is a historic district and part of the University of Texas at Austin campus in Austin, Texas. Originally built in 1856 as the Texas Asylum for the Blind, the complex was used for a variety of purposes through the late nineteenth and early twentieth centuries. It was acquired by the University of Texas after World War I and listed on the National Register of Historic Places in 1974.


























