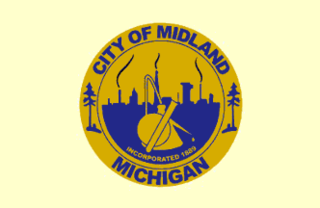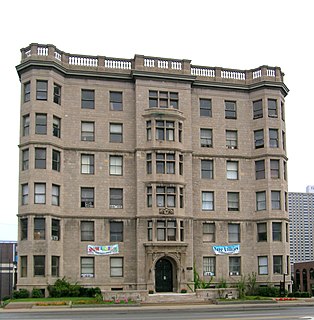
The Palms is an apartment building located at 1001 East Jefferson Avenue in Detroit, Michigan. It was one of the first buildings in the United States to use reinforced concrete as one of its major construction materials. It was listed on the National Register of Historic Places in 1985.
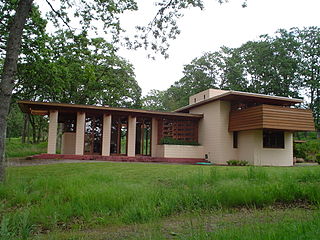
The Gordon House is a residence designed by influential architect Frank Lloyd Wright, now located within the Oregon Garden, in Silverton, Oregon. It is an example of Wright's Usonian vision for America. It is one of the last of the Usonian series that Wright designed as affordable housing for American working class consumers, which—in 1939—were considered to have an annual income of $5,000–6,000. The house is based on a design for a modern home commissioned by Life magazine in 1938.
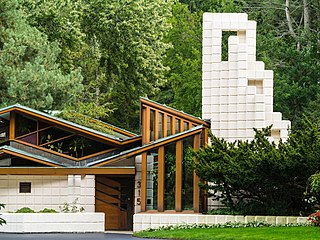
Alden B. Dow Home and Studio, also known as Alden B. Dow Home & Studio, in Midland, Michigan, was the home and studio that were the residence and acknowledged masterpiece of 20th century architect Alden B. Dow. The quality and originality of his work, as well as his association with Frank Lloyd Wright, have earned him lasting national recognition.

The Paul J. and Ida Trier House is a historic building located in Johnston, Iowa, United States. It is a Frank Lloyd Wright designed Usonian home that was constructed in 1958. It was the last of seven Wright Usonians built in Iowa. While it is now located in a residential area, it was constructed in an area surrounded by rural farmland. The Trier house is a variation on the 1953 Exhibition House at the Solomon R. Guggenheim Museum in New York. The north wing of the house was designed by Taliesin Associates and built in 1967. It was originally the carport, which was enclosed for a playroom. The present carport on the front and an extension of the shop was added at the same time.
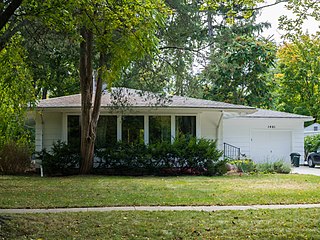
The Mr. and Mrs Frank Boonstra House is a historic house located at 1401 Helen Street in Midland, Michigan. It was listed on the National Register of Historic Places on June 22, 2004.
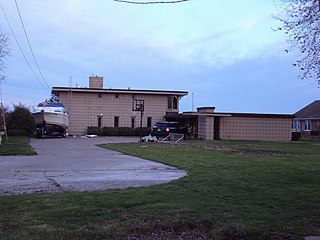
The LeRoy Smith House is a private house, designed by Alden B. Dow, and located at 9503 Frank Street in Algonac, Michigan. It was listed on the National Register of Historic Places in 1996.

The Robert C. and Bettie J. (Sponseller) Metcalf House is a single-family home located at 1052 Arlington Boulevard in Ann Arbor, Michigan. It was listed on the National Register of Historic Places in 2016.

The William and Elizabeth (Bodanzky) Muschenheim House is a single-family home located at 1251 Heather Way in Ann Arbor, Michigan. It was listed on the National Register of Historic Places in 2016.
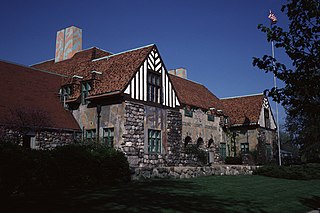
The Midland County Courthouse is a government building located at 301 West Main Street in Midland, Michigan. It was listed on the National Register of Historic Places in 1986. It is the only Tudor Revival style courthouse in the state.
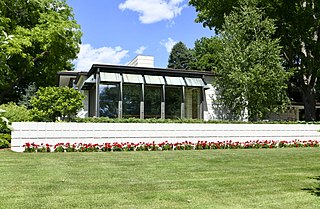
The James T. Pardee House is a single-family home located at 812 West Main Street in Midland, Michigan. It was listed on the National Register of Historic Places in 1989.
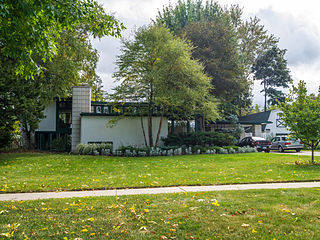
The Howard Ball House is a single-family home located at 1411 West St. Andrews Street in Midland, Michigan. It was listed on the National Register of Historic Places in 1989.
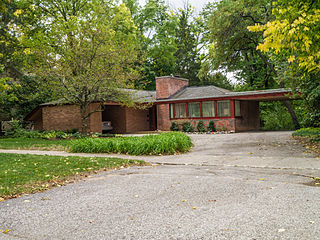
The Joseph A. Cavanagh House is a single-family home located at 415 West Main Street in Midland, Michigan. It was listed on the National Register of Historic Places in 1989. The house is architecturally significant because it demonstrates the beginnings of architect Alden B. Dow's interpretation of the Prairie Style.
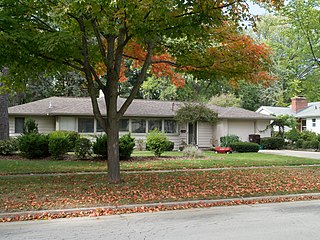
The F. W. Lewis House is a single-family home located at 2913 Manor Street in Midland, Michigan. It was listed on the National Register of Historic Places in 1989.
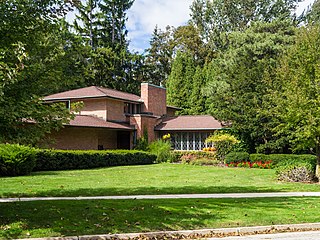
The Oscar C. Diehl House is a single-family home located at 919 East Park Street in Midland, Michigan. It was listed on the National Register of Historic Places in 1989.
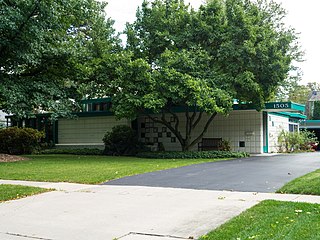
The Sheldon Heath House is a single-family home located at 1505 West St. Andrews Street in Midland, Michigan. It was listed on the National Register of Historic Places in 1989.

The Parents' and Children's Schoolhouse, located at 1505 Crane Court in Midland, Michigan, was constructed for use as a nursery school. It has since been adapted as a single-family home. It was listed on the National Register of Historic Places in 1996.
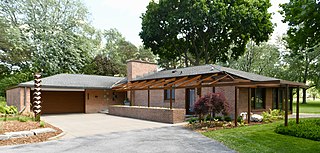
The Charles and Mary Kempf Penhaligen House is a single-family home located at 1203 W. Sugnet Road in Midland, Michigan. It was listed on the National Register of Historic Places in 2004.
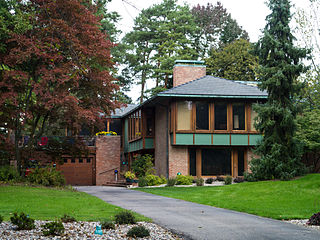
The Calvin A. and Alta Koch Campbell House is a single-family home located at 1210 West Park Drive in Midland, Michigan. It was listed on the National Register of Historic Places in 2004.

The Mr. and Mrs. Louis P. Butenschoen House is a single-family home located at 1212 Helen Street in Midland, Michigan. It was listed on the National Register of Historic Places in 2004.

