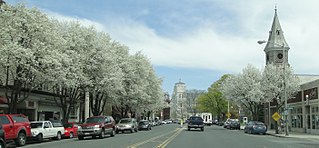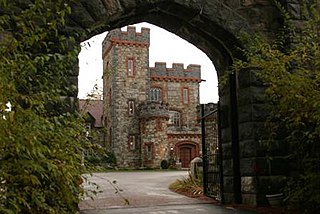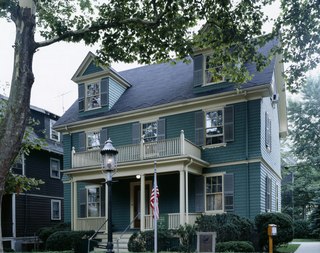
In architecture, a hall is a relatively large space enclosed by a roof and walls. In the Iron Age and early Middle Ages in northern Europe, a mead hall was where a lord and his retainers ate and also slept. Later in the Middle Ages, the great hall was the largest room in castles and large houses, and where the servants usually slept. As more complex house plans developed, the hall remained a large room for dancing and large feasts, often still with servants sleeping there. It was usually immediately inside the main door. In modern British houses, an entrance hall next to the front door remains an indispensable feature, even if it is essentially merely a corridor.

Great Barrington is a town in Berkshire County, Massachusetts, United States. It is part of the Pittsfield, Massachusetts, Metropolitan Statistical Area. The population was 7,172 at the 2020 census. Both a summer resort and home to Ski Butternut, a ski resort, Great Barrington includes the villages of Van Deusenville and Housatonic.

A dungeon is a room or cell in which prisoners are held, especially underground. Dungeons are generally associated with medieval castles, though their association with torture probably belongs more to the Renaissance period. An oubliette or bottle dungeon is a basement room which is accessible only from a hatch or hole in a high ceiling. Victims in oubliettes were often left to starve and dehydrate to death, making the practice akin to—and some say an actual variety of—immurement.

Braemar Castle is situated near the village of Braemar in Aberdeenshire, Scotland. It is a possession of the chief of Clan Farquharson and is leased to a local charitable foundation. It is open to the public.

The Searles Castle is located in Windham, New Hampshire, in the United States. Edward Francis Searles commissioned its design and construction. Construction began in 1905 and was completed in 1915. It was intended to be a 1/4-scale replica of the medieval Tudor manor of Stanton Harcourt in Oxfordshire, England, but since most of the manor had been torn down in the 18th century, the castle bears little resemblance to the historical structure.

Edward Francis Searles was an interior and architectural designer.

A great hall is the main room of a royal palace, castle or a large manor house or hall house in the Middle Ages, and continued to be built in the country houses of the 16th and early 17th centuries, although by then the family used the great chamber for eating and relaxing. At that time the word "great" simply meant big and had not acquired its modern connotations of excellence. In the medieval period, the room would simply have been referred to as the "hall" unless the building also had a secondary hall, but the term "great hall" has been predominant for surviving rooms of this type for several centuries, to distinguish them from the different type of hall found in post-medieval houses. Great halls were found especially in France, England and Scotland, but similar rooms were also found in some other European countries.

The John Fitzgerald Kennedy National Historic Site is the birthplace and childhood home of John F. Kennedy, the 35th president of the United States. The house is at 83 Beals Street in the Coolidge Corner neighborhood of Brookline, Massachusetts. Kennedy is one of four U.S. presidents born in Norfolk County, Massachusetts. The property is now owned by the National Park Service; tours of the house are offered, and a film is presented.
The John Dewey Academy is a private, coeducational college preparatory therapeutic boarding school in Great Barrington, Massachusetts, formerly housed in Searles Castle. It was founded in 1985 by Dr. Thomas E. Bratter, who died in 2012. In May 2020, the school was purchased by its current head of school, David Baum. As of July 2022, the school was on hiatus for a "complete reboot" at a new location.

Muchalls Castle stands overlooking the North Sea in the countryside of Kincardine and Mearns, Aberdeenshire, Scotland. The lower course is a well-preserved Romanesque, double-groined 13th-century tower house structure, built by the Frasers of Muchalls. Upon this structure, the 17th-century castle was begun by Alexander Burnett of Leys and completed by his son, Sir Thomas Burnett, 1st Baronet, in 1627. The Burnetts of Leys built the remaining four-storey present-day castle.

Dean Castle is a 14th century castle located in Kilmarnock, East Ayrshire, Scotland. It was the stronghold for the Boyd Family, who were lords of Kilmarnock for over 400 years, and is situated in a 200 acre site situated within the Dean Castle Country Park.

Servants' quarters are those parts of a building, traditionally in a private house, which contain the domestic offices and staff accommodation. From the late 17th century until the early 20th century, they were a common feature in many large houses. Sometimes they are an integral part of a smaller house—in the basements and attics, especially in a town house, while in larger houses they are often a purpose-built adjacent wing or block. In architectural descriptions and guidebooks of stately homes, the servants' quarters are frequently overlooked, yet they form an important piece of social history, often as interesting as the principal part of the house itself.

The Mary Fiske Stoughton House is a National Historic Landmark house at 90 Brattle Street in Cambridge, Massachusetts. Henry Hobson Richardson designed the house in 1882 in what is now called the Shingle Style, with a minimum of ornament and shingles stretching over the building's irregular volumes like a skin. The house drew immediate notice in the architectural community, and was a significant influence in the growth in popularity of the Shingle style in the late 19th century. Richardson's masterful use of space in its design also foreshadowed the work of major 20th century architects, including Frank Lloyd Wright. The house was designated a National Historic Landmark in 1989.

The Dunvegan is an historic apartment building in Cambridge, Massachusetts. It was built in 1898 and added to the National Register of Historic Places in 1986.

The Society of the Congregational Church of Great Barrington is an historic church building and parish house located at 241 and 251 Main Street in Great Barrington, Massachusetts. It is the fourth church of a congregation whose first meetings were held in 1743.

The Clinton African Methodist Episcopal Zion Church is a historic church at 9 Elm Court in Great Barrington, Massachusetts. It was the first African American church in Berkshire County, and it was a place where noted Great Barrington native W.E.B. Du Bois is known to have attended services. The Shingle style church was completed in 1887, and continues to serve as a center of African American worship in southern Berkshire County.

The Mahaiwe Block is a commercial and theater building in the heart of downtown Great Barrington, Massachusetts. In addition to smaller businesses, it houses the Mahaiwe Performing Arts Center, the town's only major performance space. It has been in virtually continuous operation since its construction in 1905. The building is located at 6-14 Castle St. and 314-322 Main St, and is listed on the National Register of Historic Places.

Searles High School was a public high school located in Great Barrington in the Berkshire Hills of western Massachusetts. Students attended the school from Great Barrington, the villages of Housatonic, Van Deusenville and other communities in the southern Berkshire region. Searles High School was founded in 1898 and closed in 1968, when its students transferred to a new regional high school.
Mary Frances Hopkins Searles was an American millionaire. After her first husband's death, she was one of the richest women in the United States, and used her wealth to realize her architectural interests.




















