
Albany City Hall is the seat of government of the city of Albany, New York, United States. It houses the office of the mayor, the Common Council chamber, the city and traffic courts, as well as other city services. The present building was designed by Henry Hobson Richardson in the Romanesque style and opened in 1883 at 24 Eagle Street, between Corning Place and Pine Street. It is a rectangular three-and-a-half-story building with a 202-foot-tall (62 m) tower at its southwest corner. The tower contains one of the few municipal carillons in the country, dedicated in 1927, with 49 bells.

St. Luke's Episcopal Church is a historic church building on United States Route 7 in Lanesborough, Massachusetts. It is an early example of a stone Gothic Revival church, and only one of two surviving 19th century Gothic Revival church buildings in Berkshire County. Listed on the National Register of Historic Places in 1972, it is currently used as a bed and breakfast and event space.

Taunton Public Library is the public library of Taunton, Massachusetts. It is located at 12 Pleasant Street, in an architecturally distinguished Beaux Arts building built in 1903 with funding support from Andrew Carnegie, to which a modern addition was made in 1979. The building is listed on the National Register of Historic Places as a particularly fine local example of Beaux Arts architecture.

The Frederic C. Adams Public Library is a historic library building at 33 Summer Street in Kingston, Massachusetts. Designed by Joseph Everett Chandler (1864–1945), a major proponent of the Colonial Revival style, the library was built in 1898 and added to the National Register of Historic Places in 2001. The building ceased operation as a public library in December 1994, when the town opened the new Kingston Public Library at 6 Green Street.
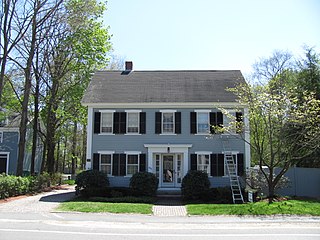
The Inness–Fitts House and Studio is a historic house at 406 Main Street in Medfield, Massachusetts. Built in 1836, it is a modest transitional Federal-Greek Revival structure. Southeast of the house stands a barn, probably built in the mid-18th century, which was adapted c. 1860 by artist George Inness for use as a studio. Inness lived here from 1860 to 1864. The property was listed on the National Register of Historic Places in 2002.

The Johnson School is a historic former school building on School Street in North Adams, Massachusetts. Built about 1898, this Romanesque Revival school is a significant work of the prominent local architect Edwin Thayer Barlow. It was the last of the city's neighborhood schools to be closed. The building was added to the National Register of Historic Places in 1985. It is now used for Head Start and other social programs.

The Whitcomb Mansion is a historic house at 51 Harvard Street in Worcester, Massachusetts. It is a high Victorian mansion that was built in 1879 as the home of George H. Whitcomb, one of the city's leading businessmen and philanthropists. It is also one of the few surviving houses designed by noted Worcester architect Stephen Earle.
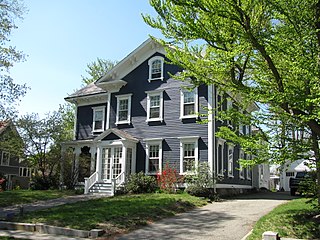
The House at 23 Avon Street in Wakefield, Massachusetts is one of the town's finest examples of Italianate. It was built about 1855, and was listed on the National Register of Historic Places in 1989.

The Richmond Memorial Library is located on Ross Street in Batavia, New York, United States. It is an 1880s stone structure in the Richardsonian Romanesque style designed by Rochester architect James Goold Cutler.

St. Mary's Catholic Church is a parish church of the Diocese of Davenport. The church is located at the corner of St. Mary's and Washburn Streets in the town of Riverside, Iowa, United States. The entire parish complex forms an historic district listed on the National Register of Historic Places as St. Mary's Parish Church Buildings. The designation includes the church building, rectory, the former church, and former school building. The former convent, which was included in the historical designation, is no longer in existence.

The former Young Men's Christian Association Building in Albany, New York, United States, is located on Pearl Street. It was built in the 1880s in the Romanesque Revival architectural style, with an existing neighboring structure annexed to it and a rear addition built in the 1920s. It was listed on the National Register of Historic Places in 1978. Two years later, when the Downtown Albany Historic District was designated and listed on the Register, YMCA building was further included as a contributing property.

The Cary Library is the public library of Houlton, Maine, US. It is located at 107 Main Street, in an architecturally distinguished building designed by John Calvin Stevens. The building was added to the National Register of Historic Places in 1987. The library opened on October 12, 1904.
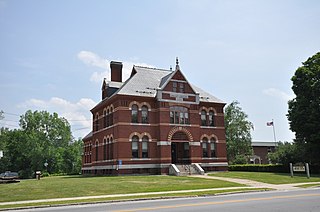
The Conant Public Library is the public library of Winchester, New Hampshire. It is located at 111 Main Street, in a fine Victorian Romanesque Revival building erected in 1891, funded by a bequest from Winchester resident Ezra Conant. The building's design, by Springfield, Massachusetts architect, J. M. Currier, is based on his design of the 1886 library building in Brattleboro, Vermont, and is one of the most architecturally distinguished buildings in Cheshire County. It was listed on the National Register of Historic Places in 1987.

Colony's Block is a historic commercial building at 4-7 Central Square in the heart of Keene, New Hampshire. The five-story brick building was built in 1870 to a design by Worcester, Massachusetts, architects E. Boyden & Son, and is the city's most prominent example of Second Empire architecture. In addition to being a long-standing commercial center, the building housed the city library from 1870 to 1877. The building was listed on the National Register of Historic Places in 1983.

The Acworth Silsby Library is the public library of Acworth, New Hampshire, located in the town center at 5 Lynn Hill Road. Built in 1891 and funded by Acworth native Ithiel Homer Silsby, the building is a distinctive local example of Romanesque architecture. The building was listed on the National Register of Historic Places in 1983.
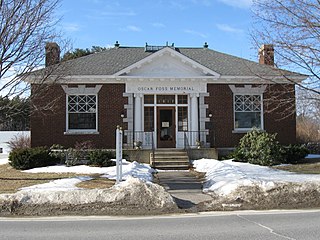
The Oscar Foss Memorial Library is the public library of Barnstead, New Hampshire. It is located in the center of town at 111 South Barnstead Road, in a single-story Colonial Revival building designed by the William M. Butterfield Company of Manchester and built in 1916-17. The library was a gift of Sarah Foss in memory of her husband Oscar, a prominent local businessman who died in 1913.

The Rumford Public Library is a library in Rumford, Maine. The building it is in was designed by Maine architect John Calvin Stevens and was built with a funding grant from Andrew Carnegie in 1903. The architecturally distinguished building was listed on the National Register of Historic Places in 1989.
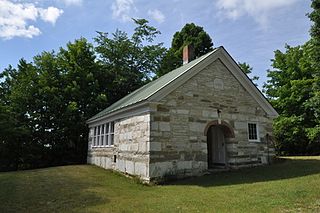
The Sudbury School No. 3, also known as the Hill School, is a historic district school building at the junction of Vermont Routes 30 and 73 in Sudbury, Vermont. Built in the 1820s, it is a well-preserved example of the period, executed in stone. It was listed on the National Register of Historic Places in 1978.

The Old Stone House is a historic house at 73 East Allen Street in central Winooski, Vermont. Built around 1790, it is the city's oldest building. It has served as a tavern, as a residence, and now supports professional offices. It was listed on the National Register of Historic Places in 1973.

The Lee Tracy House is a historic house on United States Route 7 in the village center of Shelburne, Vermont. Built in 1875, it is one of a small number of brick houses built in the town in the late 19th century, and is architecturally a distinctive vernacular blend of Gothic and Italianate styles. It was listed on the National Register of Historic Places in 1983.























