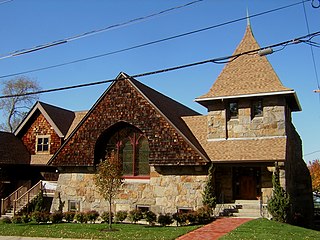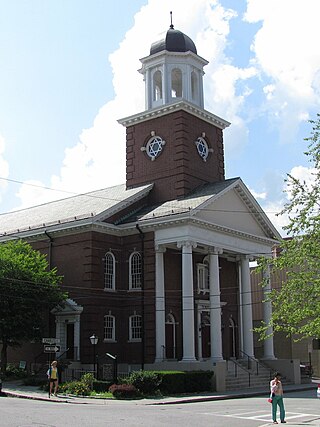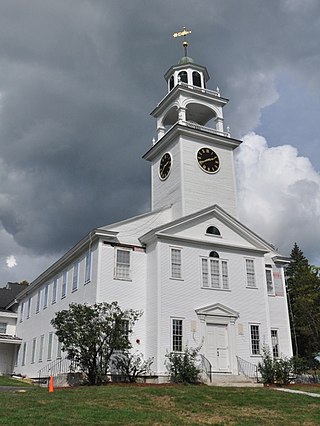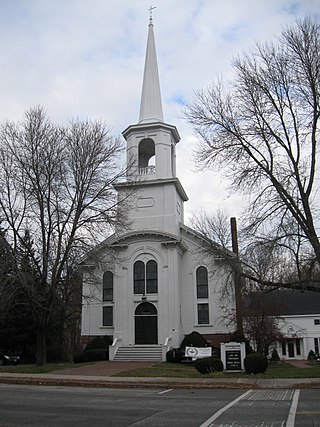
The Cathedral of Saint Paul — informally known as Saint Paul's Cathedral — is the mother church of the Roman Catholic Diocese of Worcester. It is located at 38 Chatham Street in downtown Worcester, Massachusetts. Built between 1868 and 1889, it is one of the city's finest examples of Victorian Gothic architecture, and was listed on the National Register of Historic Places in 1980.

The First Church of Christ, Unitarian, also known as First Church of Lancaster and colloquially as "the Bulfinch Church", is a historic congregation with its meeting house located at 725 Main Street facing the Common in Lancaster, Massachusetts. The church's fifth meeting house, built in 1816, was designed by architect Charles Bulfinch, and was designated a National Historic Landmark in 1977, recognizing it as one of Bulfinch's finest works.

Allston Congregational Church is a historic Congregational church building at 31-41 Quint Avenue in the Allston neighborhood Boston, Massachusetts. Built in 1890–91 to a design by Allston native Eugene L. Clark, it is a prominent local example of Richardsonian Romanesque architecture. The property includes a Shingle style parsonage built about the same time. The buildings were listed on the National Register of Historic Places in 1997. The building presently houses a mosque and the Palestinian Cultural Center for Peace.

The Calvinistic Congregational Church is an historic church building located at 820 Main Street in Fitchburg, Massachusetts. In 1967, the congregation joined with the First United Methodist Church of Fitchburg to form a cooperative ministry called Faith United Parish. Built in 1896. the church was designed by architect Henry M. Francis, and is one of the city's finest examples of Richardsonian Romanesque architecture. It was added to the National Register of Historic Places in 1979. Since 2013 the building has been owned by the Casa De Gracia y Restauración.

Church of Christ, Swansea is a historic church along United States Route 6 in Swansea, Massachusetts. The current Greek Revival church building was built in 1833 for a congregation with a recorded history of meetings dating to 1680. The church was listed on the National Register of Historic Places in 1990. The congregation is affiliated with the United Church of Christ; its current pastor is Rev. Holly Norwick.

The former First Unitarian Church is a historic church building at 130 Highland Avenue in Somerville, Massachusetts. The stone church was built in 1894 for a Unitarian congregation. It was designed by Hartwell & Richardson and is a good example of Richardsonian Romanesque design. The building presently (2022) houses the Mission Church of Our Lord Jesus Christ.

The First Unitarian Church is a historic church in Peabody, Massachusetts. The wood-frame church was built in 1826, when the area was known as South Danvers. The front facade has a projecting rounded entrance hall decorated with pilasters and a heavily bracketed cornice. The main part of the facade also has pilasters rising to a pedimented gable that has large-scale dentil molding. The side walls have six lancet-style windows. The tower, which lacks a steeple, has quoined corners, and molding on the cornice of its roofline that matches that of the main roof.

The First Trinitarian Congregational Church is a historic Congregational church at 381 Country Way in Scituate, Massachusetts; it is associated with the United Church of Christ. The Classical Revival church building was constructed in 1826 after its congregation had left the First Parish Church of Scituate when it became Unitarian in theology. The church building was added to the National Register of Historic Places in 2002.

The Trinity Church, formerly the First Congregational Church, is a historic church in Waltham, Massachusetts. The present church building, an architecturally distinctive blend of Romanesque and Georgian Revival styling, was built in 1870 for a congregation established in 1820. It was listed on the National Register of Historic Places in 1989.

St. Peter's Catholic Church is a historic church building at 935 Main Street in Worcester, Massachusetts. Built in 1884, the church is one of the city's finest and most ornate examples of Gothic Revival architecture. It was listed on the National Register of Historic Places in 1980. It is home to an active parish in the Roman Catholic Diocese of Worcester.

St. Mark's Episcopal Church is an historic Episcopal church building at Zero Freeland Street in Worcester, Massachusetts. The Romanesque Revival stone building was designed by local architect Stephen C. Earle, and built in 1888 for a congregation established the preceding year. On March 5, 1980, the church building was added to the National Register of Historic Places as St. Marks. The current priest is the Rev. Robert Carroll Walters.

The Wollaston Unitarian Church, more recently a former home of the St. Catherine's Greek Orthodox Church, is a historic church building at 155 Beale Street in Quincy, Massachusetts. Built in 1888 to a design by Edwin J. Lewis Jr., it is a prominent local example of Shingle Style architecture. It was added to the National Register of Historic Places in 1989. The building has been converted to residential use.

The Second Unitarian Church is a historic church and synagogue building at 11 Charles Street in Brookline, Massachusetts. Built in 1916 for a Unitarian congregation, it was acquired by the innovative Reform Jewish Temple Sinai congregation in 1944. It is a high quality example of Colonial Revival/Georgian Revival architecture, and was listed on the National Register of Historic Places in 1985.

The Richmond Community Church is a historic church building on Fitzwilliam Road in Richmond, New Hampshire, United States. Built in 1838, it is a distinctive regionally early example of Greek Revival church architecture executed in brick. The church was listed on the National Register of Historic Places in 1983. It is now owned by a Methodist congregation.

The Baptist New Meeting House is a historic church building at 461 Main Street in New London, New Hampshire. Built in 1826, its styling closely follows the patterns laid out by Asher Benjamin in his 1797 The Country Builder's Assistant, a major architectural guide from the Federal period. It was listed on the National Register of Historic Places in December 2005 and the New Hampshire State Register of Historic Places in April 2005.

The First Universalist Church, also once known as the Central Parish Church, is a historic church at 97 Main Street in Yarmouth, Maine. Built in 1859–60, it is an excellent local example of religious Italianate architecture, and one of the state's few surviving churches designed by architect Thomas Holt. It was listed on the National Register of Historic Places in 1988. The congregation was founded in 1859, and is affiliated with the Unitarian Universalist Association; its current minister is Rev. Hillary Collins-Gilpatrick.

Pittsfield Universalist Church is a historic church at 112 Easy Streets in Pittsfield, Maine. Built in 1898–99 with parts dating to 1857, it is one of the town's finest examples of Queen Anne architecture and is noted for its artwork and stained glass. The building was listed on the National Register of Historic Places in 1983.

The Housatonic Congregational Church is a historic church building at 1089 Main Street in Great Barrington, Massachusetts. Built in 1892 it is a prominent local example of Queen Anne Revival architecture, and was listed on the National Register of Historic Places in 2002. It is now home to the Unitarian Universalist Meeting of South Berkshire.

All Souls Church, also known as All Souls Unitarian Universalist Church of Braintree, is a church on the National Register of Historic Places, it is located at 196 Elm Street in Braintree, Massachusetts. The building is a large fieldstone structure, in a cruciform plan with a square tower that has a crenellated top. The gable ends are decorated with bargeboard, and the entrance is set under a gabled entry porch below a large window with Gothic tracery. The church was designed by Boston architect Edwin J. Lewis Jr. and built in 1905 for a congregation organized in 1900; it is Braintree's first stone church building. Land for the building was donated by George O. Wales, a leading force in uniting Braintree's Unitarian and Universalist congregations.

Theodore Parker Unitarian Universalist Church is a historic church building at 1859 Centre Street in the West Roxbury neighborhood of Boston, Massachusetts. Built in 1900 to a design by West Roxbury native Henry M. Seaver, it is a locally significant example of Normanesque architecture, and is adorned by stained glass windows created by Louis Comfort Tiffany and his firm. The church was listed on the National Register of Historic Places in 2020. The congregation it houses was founded in 1712, and is named for the influential Transcendentalist and abolitionist Theodore Parker, who was the congregation's minister in the 1840s.























