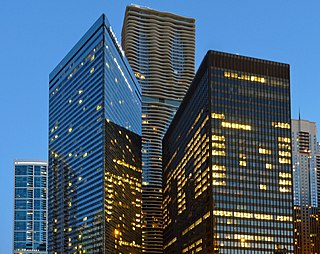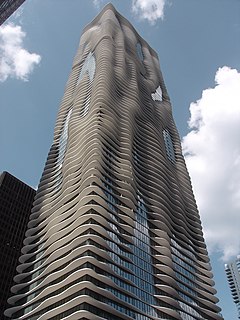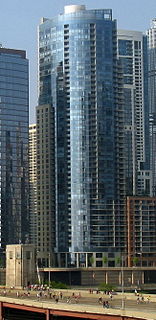
Illinois Center is a mixed-use urban development in downtown Chicago, Illinois, USA, lying east of Michigan Avenue. It is notable in that the streets running through it have three levels. Elsewhere in Chicago, some streets have two levels, with the lower level for through traffic and service vehicles and the upper level for other local traffic. In Illinois Center, the lower level has been split, with a middle level for through traffic and a lower level for service vehicles.

Lakeshore East is a master-planned mixed use urban development being built by the Magellan Development Group in the Loop community area of Chicago in Cook County, Illinois, United States. It is located in the northeastern part of the Loop, which, along with Illinois Center, is called the New Eastside. The development is bordered by Wacker Drive to the north, Columbus Drive to the west, Lake Shore Drive to the east, and East Randolph Street to the south. Skidmore, Owings & Merrill created the master plan for the area. The development, which had been scheduled for completion in 2011, was set for completion in 2013 by 2008. Development continued with revised plans for more buildings in 2018 and continuing construction of the Vista Tower in 2019.

340 on the Park is a residential tower in the Lakeshore East development of the neighborhood of New Eastside/ East Loop Chicago and was completed in 2007. The building briefly surpassed 55 East Erie as the tallest all-residential building in Chicago. It is the second-tallest all-residential building in Chicago at 672 feet with 62 floors.

The Buckingham, formerly known as Buckingham Plaza, is a 44-story all-residential condominium designed by Fujikawa Johnson & Associates. Located on East Randolph Street in Chicago, Illinois, the building sits between the new 340 on the Park building to its west and the older Outer Drive East building to its east. Two parks, Millennium Park and Lakeshore East Park, are immediately located to The Buckingham's south and north faces respectively. It is one of the few buildings that predates the new surrounding Lakeshore East development in the New Eastside neighborhood.
The Fordham is one of the tallest residential buildings in Chicago. The 52-story building was completed in 2003 at a height of 574 ft and features a château-like roof. It was designed by Solomon, Cordwell, Buenz and Associates and developed by the Fordham Company.

One Magnificent Mile is a mixed-use high-rise tower completed in 1983 at the northern end of Michigan Avenue on the Magnificent Mile in Chicago containing upscale retailers on the ground floor, followed by office space above that and luxury condominium apartments on top. The 57-storey building was designed by Skidmore, Owings & Merrill and at the time of construction was the tenth-tallest building in Chicago.

Aqua is an 82-story mixed-use residential skyscraper in the Lakeshore East development in downtown Chicago, Illinois. Designed by a team led by Jeanne Gang of Studio Gang Architects, with James Loewenberg of Loewenberg & Associates as the Architect of Record, it includes five levels of parking below ground. The building's eighty-story, 140,000 sq ft (13,000 m2) base is topped by a 82,550 sq ft (7,669 m2) terrace with gardens, gazebos, pools, hot tubs, a walking/running track and a fire pit. Each floor covers approximately 16,000 sq ft (1,500 m2).

The Brewster Apartments is a residential building in the Lake View neighborhood of Chicago.

The Cube is a 25-storey mixed-use development in the centre of Birmingham, England. Designed by Ken Shuttleworth of Make Architects, it contains 135 flats, 111,500 square feet (10,359 m2) of offices, shops, a hotel and a 'skyline' restaurant. It is the final phase of The Mailbox development.

Millennium Centre is a postmodern skyscraper in Chicago, Illinois in the city's Near North Side neighborhood. The building rises 610 feet. It contains 59 floors, and was completed in 2003. The architectural firm who designed the building was Solomon Cordwell Buenz & Associates. Millennium Centre notably sold over 95% of its 350 residential units in September 2000, only two days after the developer had released information about the proposed structure; this occurred before the building had even been approved for construction by the City of Chicago. The building's design incorporates a high-rise park on the roof of the 14th floor, with six two-story townhomes circling the park. Millennium Centre is topped off by a 10-foot illuminated spire, which is included in the building's structural height.

The Regatta is a 44-story high-rise designed by DeStefano + Partners and developed by Magellan Development Group. Completed in 2006, The Regatta is located at 420 E. Waterside Drive in the Lakeshore East area of Chicago. The tower's dual elliptical glass curtain walls were designed to reflect the surrounding blues of the Chicago River and Lake Michigan.

The Shoreham was completed in 2005 as the first luxury rental residence in the Lakeshore East development in Chicago. The 173-meter (450 ft) 46-story tower accommodates 548 residences and was designed by Loewenberg Architects and developed by Magellan Development. The Shoreham won several awards including Winner 10 CAMME awards from the Chicagoland Apartment Association and capturing the coveted Paragon award from the National Apartment Association, The Shoreham was named the 2007 Apartment Community of the Year. In addition to a private club floor, the building is home to on-site banking facilities and a gourmet Italian cafe.
Magellan Development Group, LLC is an American real estate and property development company that was formed in 1996 as a result of a long term corporate partnership between Magellan Development Group and NNP Residential Development.
Library Tower Chicago is located on 520 S. State Street, Chicago, Illinois, which is the block directly south of the main branch of the Chicago Public Library in the Loop community area.

Pinnacle Centre is a condominium tower complex in Toronto, Ontario. The complex consists of four towers located on former railway lands on the Toronto waterfront. It is one of a number of new condominium projects in the area, the most notable being nearby Maple Leaf Square and CityPlace developments to the west. The Pinnacle Centre site is bounded by Yonge Street to the east, Harbour Street to the south, Bay Street to the west, and the Gardiner Expressway to the north. It was built by Vancouver−based Pinnacle International. It has 1,880 residences on approximately 3.8 acres of land.

Coast at Lakeshore East, originally known as Lakeshore East Building 2-A, is a 46-story residential skyscraper in the Lakeshore East development in the Loop community area of downtown Chicago. The building is located at 345 East Wacker Drive. It is the eighth 21st century skyscraper at Lakeshore East. It is the first smoke-free residential building in Lakeshore East.

Vista Tower is a 101-story, 1,198 ft (365 m) supertall skyscraper under construction in Chicago, Illinois. Construction started in August 2016 and is expected to be completed by mid-2020. Upon completion, Vista Tower will become the city's third-tallest building at 1,198 ft (365 m), surpassing the Aon Center, and the tallest structure in the world designed by a woman.

bKL Architecture is an architecture practice in Chicago, Illinois, United States, founded in 2010 by Thomas Kerwin with the support of James Loewenberg. Practicing primarily in the United States and China, the office has locations in Chicago and Shanghai, China.
Wolf Point East Tower is the second tallest of three buildings being developed in the Near North Side community area on the Wolf Point property at a fork in the Chicago River in downtown Chicago. The building is planned to be approximately 60 stories and 660 feet (201.2 m) tall. It will have 698 units. Although originally intended to be a mixed use building when planned in 2012 and approved in 2013, the building was reenvisioned as an apartment building in 2016. Construction began in 2017.

Lakeshore East Building I is the address of the as-yet unnamed skyscraper that is part of the 2018 revision of the Lakeshore East development masterplan. The property is located immediately south of Wacker Drive and immediately west of Lake Shore Drive with potential addresses of 475 East Wacker Drive and 300 North Lake Shore Drive. The property, which was approved as part of a Lakeshore East masterplan with a 950-foot (290 m) height, has a storied history.

















