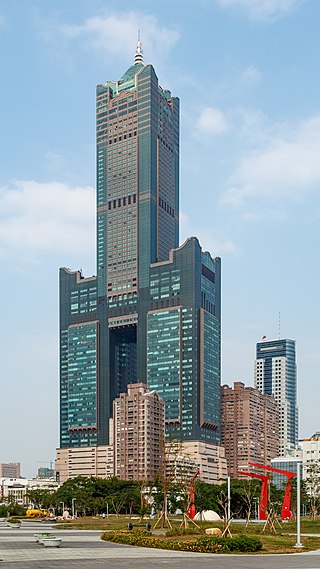
85 Sky Tower, formerly known as the T & C Tower or Tuntex Sky Tower, is an 85-story skyscraper in Lingya District, Kaohsiung, Taiwan. The structure is 347.5 m (1,140 ft) high. An antenna increases the pinnacle height to 378 m (1,240 ft). Constructed from 1994 to 1997 by the now-defunct Tuntex Group, it is the tallest building in Kaohsiung, and the 2nd tallest in Taiwan after the Taipei 101.

Park Tower is a skyscraper located at 800 North Michigan Avenue in Chicago, Illinois. Completed in 2000 and standing at 844 feet (257 m) tall with 70 floors — 67 floors for practical use, it is the twelfth-tallest building in Chicago, the 43rd-tallest building in the United States, and the 83rd-tallest in the world by architectural detail. It is one of the world's tallest buildings to be clad with architectural precast concrete. It is one of the tallest non-steel framed structures in the world—it is a cast-in-place concrete framed structure. This building was originally intended to be 650 ft (200 m) tall. But later, the ceiling heights were increased allowing it to reach 844 ft (257 m).

Lakeshore East is a master-planned mixed use urban development being built by the Magellan Development Group in the Loop community area of Chicago in Cook County, Illinois, United States. It is located in the northeastern part of the Loop, which, along with Illinois Center, is called the New Eastside. The development is bordered by Wacker Drive to the north, Columbus Drive to the west, Lake Shore Drive to the east, and East Randolph Street to the south. Skidmore, Owings & Merrill created the master plan for the area. The development, which had been scheduled for completion in 2011, was set for completion in 2013 by 2008. Development continued with revised plans for more buildings in 2018 and continuing construction of the Vista Tower in 2019.
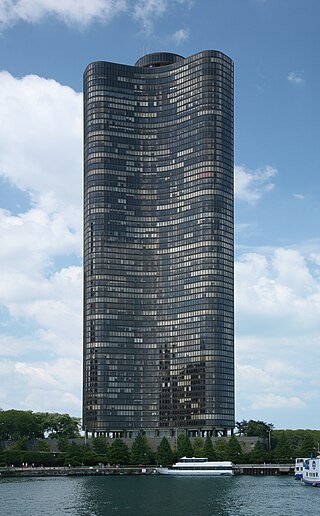
Lake Point Tower is a residential skyscraper located on a promontory of the Lake Michigan waterfront in Chicago, just north of the Chicago River at 505 North Lake Shore Drive. Completed in 1968, it has a curving three wing design and is in the Streeterville neighborhood on the Near North Side. Located adjacent to Navy Pier, the building is the only skyscraper in the city east of Lake Shore Drive.

OneEleven is a luxury rental apartment tower located in downtown Chicago, Illinois. The building is located between LaSalle Street and Clark Street, adjacent to River North and directly on the Chicago River.

The Heritage at Millennium Park, located at 130 N. Garland Court in Chicago, Illinois is a mixed-use tower. Completed in 2005, with a height of 631 feet (192 m) and 57 floors, the building was designed by the architectural firm Solomon Cordwell Buenz. It is the 36th-tallest building in Chicago. Like many newer buildings, the Heritage preserves and makes use of the façades of four existing buildings in its base.

The Olympia Centre is a skyscraper in Chicago. It is a mixed use building consisting of offices in the lower part of the building and residences in the narrower upper section. It was designed by Skidmore, Owings & Merrill, and at 725 ft tall, with 63 floors, it is Chicago's tallest mid-block building. The exterior is Swedish granite, which was finished in Italy. Construction started in 1981, and was completed in 1986. The building's name is connected through the original developer, Olympia and York of Toronto.

400 East Randolph Street Condominiums or simply 400 East Randolph is a 40-story high-rise in Chicago, Illinois, designed by Reinheimer & Associates. The building primarily consists of residential condominiums, though there are a few businesses and restaurants also located in the building. Situated on East Randolph Street on the New Eastside, the building sits between the Buckingham to its west and Harbor Point to its east. Two parks, Millennium Park and Lakeshore East Park, are immediately located to 400 East Randolph's south and north faces respectively. It is one of the buildings in the area that predates the new surrounding Lakeshore East development.
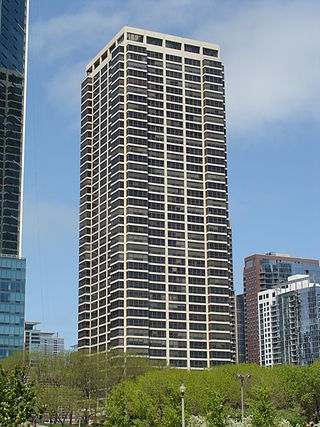
The Buckingham, formerly known as Buckingham Plaza, is a 44-story all-residential condominium designed by Fujikawa Johnson & Associates. Located on East Randolph Street in Chicago, Illinois, the building sits between the new 340 on the Park building to its west and the older Outer Drive East building to its east. Two parks, Millennium Park and Lakeshore East Park, are immediately located to the Buckingham's south and north faces respectively. It is one of the few buildings that predates the new Lakeshore East development in the New Eastside neighborhood.
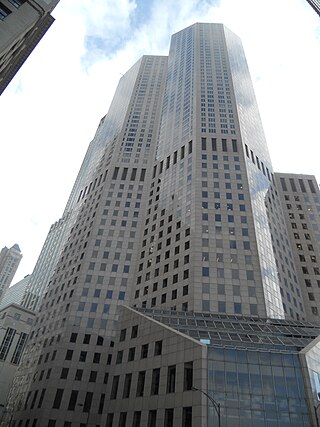
One Magnificent Mile is a mixed-use high-rise tower completed in 1983 at the northern end of Michigan Avenue on the Magnificent Mile in Chicago containing upscale retailers on the ground floor, followed by office space above that and luxury condominium apartments on top. The 57-storey building was designed by Skidmore, Owings & Merrill and at the time of construction was the tenth-tallest building in Chicago.

The Legacy at Millennium Park is a 72-story skyscraper in Chicago, Illinois, United States, located along S. Wabash Avenue, near E. Monroe Street. At 822 feet, it is the seventeenth-tallest building in Chicago.

The Metropolitan Tower is a skyscraper located at 310 S. Michigan Avenue in Chicago's Historic Michigan Boulevard District in the Loop community area in Cook County, Illinois, United States. Developed by Metropolitan Properties of Chicago, it has been renovated as a condominium complex with 242 units. Residences range in size from 1,200 square feet (110 m2) to 4,000 square feet (370 m2). Penthouses feature 360 degree city views and private elevators. Prices run from $300,000 for a 762 square feet (70.8 m2) one-bedroom unit to $1.365 million for a 1,932 square feet (179.5 m2) three-bedroom. The Metropolitan Tower was also for a time home to a branch of Chase Bank. The space now houses a branch of CVS.
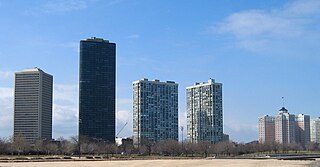
Park Tower is a lakefront high-rise residential building in the Edgewater community area in Chicago. It is one of the largest all-residential buildings in Chicago and the second-tallest building in Illinois outside of downtown Chicago.

North Harbor Tower is a 556 ft (169m) tall skyscraper in Chicago, Illinois, US. It was completed in 1988 and has 55 floors. Fujikawa Johnson & Associates designed the building, which is the 53rd tallest in Chicago. Each window in the building has a triangular projection to take advantage of skyline, park, lake, and river views. As with many apartment buildings in the area, North Harbor Tower boasts several amenities such as an indoor pool, several door attendants, a 24-hour fitness center, and an outdoor sundeck.

The Ritz-Carlton, Denver, formerly known as the Embassy Suites Downtown, is a skyscraper in Denver, Colorado. The building, a part of the Denver Place complex, was completed in 1983, and rises 38 floors and 390 feet (119 m) in height. The building stands as the eighteenth-tallest building in Denver and Colorado.
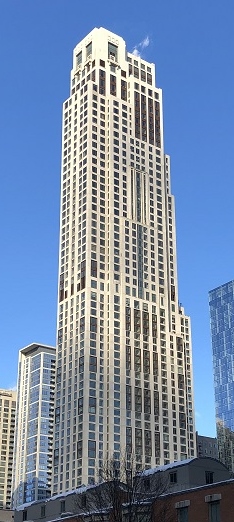
One Bennett Park is a skyscraper at 451 East Grand Avenue, in the Streeterville neighborhood of Chicago. The project was first announced as the building at 451 E. Grand Ave. in July 2014, approved in December 2014, and named One Bennett Park in October 2015. Both the building and the adjacent park are named for Edward H. Bennett, the Chicago architect and urban planner who coauthored the 1909 Plan of Chicago. The building topped-out in late 2018, and later opened in the spring of 2019. It is among Chicago's tallest skyscrapers.

1000M is an apartment complex in the Historic Michigan Boulevard District portion of Michigan Avenue in the Chicago Loop. Designed by Helmut Jahn and Kara Mann, the building is a 73-story, 832-foot (253.6 m) tall tower located at 1000 South Michigan Avenue.
NEMA (Chicago) (also 1210 South Indiana and formerly 113 East Roosevelt or One Grant Park) is a 76-story residential skyscraper in Chicago, Illinois in the Central Station neighborhood, of the Near South Side. The tower, built by developer Crescent Heights, has 800 apartments and rises 896 feet (273.1 m) making it the city's tallest rental apartment building. NEMA is the tenth-tallest building in Chicago as of 2024 and the forty first-tallest building in the United States. It is the tallest all-rental residential building in the city.

99 Hudson is a 79-story condominium in Jersey City, New Jersey. It is the tallest building in Jersey City and the state of New Jersey, and the 46th tallest building in the United States. It is also the tallest residential building in the United States outside of New York City and Chicago. Developed by China Overseas America, 99 Hudson is the first residential project in the U.S. for the firm. The 1.4 million square-foot building includes 781 condominium units ranging from studios to three bedrooms.

M City Condominiums, owned by Rogers Real Estate Development (“Rogers”) and developed by Urban Capital is a master-planned high-rise condominium community located at Burnhamthorpe Road and Confederation Parkway in the city centre of Mississauga, Ontario, Canada.






















