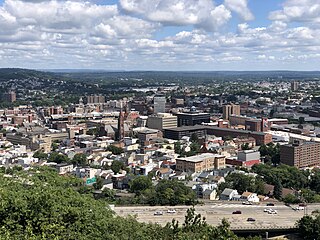
Downtown Paterson is the main commercial district of Paterson, Passaic County, in the U.S. state of New Jersey. The area is the oldest part of the city, along the banks of the Passaic River and its Great Falls. It is roughly bounded by Interstate 80, Garret Mountain Reservation, Route 19, Oliver Street, and Spruce Street on the south; the Passaic River, West Broadway, Cliff Street, North 3rd Street, Haledon Avenue, and the borough of Prospect Park on the west; and the Passaic River also to the north.
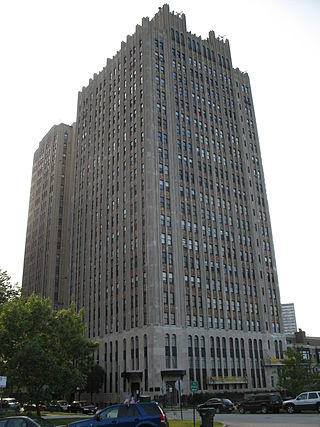
The Powhatan or Powhatan Apartments is a 22-story luxury apartment building overlooking Lake Michigan and adjacent to Burnham Park in the Kenwood neighborhood of Chicago, Illinois. The building was designed by architects Robert De Golyer and Charles L. Morgan. Much of the Art Deco detailing is attributed to Morgan who was associated with Frank Lloyd Wright. The exterior of the luxury-apartment highrise reflects Eliel Saarinen's second place design for the Tribune Tower competition of 1922. The building's terra-cotta ornamental panels feature conventionalized scenes based upon Native American culture.

The Historic Michigan Boulevard District is a historic district in the Loop community area of Chicago in Cook County, Illinois, United States encompassing Michigan Avenue between 11th or Roosevelt Road, depending on the source, and Randolph Streets and named after the nearby Lake Michigan. It was designated a Chicago Landmark on February 27, 2002. The district includes numerous significant buildings on Michigan Avenue facing Grant Park. This section of Michigan Avenue includes the eastern terminus of U.S. Route 66. The district is one of the world's best known one-sided streets rivalling Fifth Avenue in New York City and Edinburgh's Princes Street. It lies immediately south of the Michigan–Wacker Historic District and east of the Loop Retail Historic District.

Indian Village is the small southeast corner of Kenwood, a community area on the South Side of Chicago, Illinois, United States. It is bounded by Lake Shore Drive to the east, Burnham Park to the north, 51st Street to the south, Harold Washington Park to the southeast, and the Illinois Central Railroad tracks used by the South Shore and Metra Electric Lines to the west. Many of the buildings in the neighborhood are named after American Indian tribes including the National Register of Historic Places (NRHP)-designated Narragansett; the Powhatan Apartments, a Chicago Landmark; the Chippewa; and the Algonquin Apartment buildings.

The Liberty Tower is a high-rise office building in Dayton, Ohio, United States. The 295 feet (90 m) tower was designed by the Dayton architectural firm of Schenck & Williams. The tower is named Liberty Tower after Liberty Savings Bank. Currently, the building hosts a branch of First Financial Bank, this company having bought out a number of Liberty Savings Bank locations.
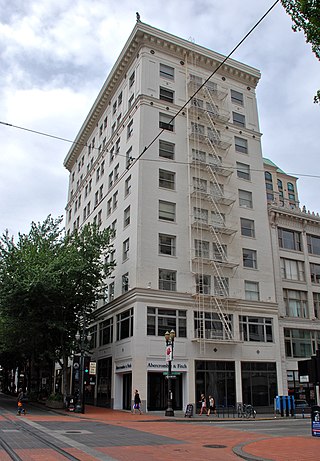
The Broadway Building, also known as the Pioneer Park Building, is a building located in downtown Portland, Oregon, that is listed on the National Register of Historic Places.

The Campbell Hotel, located in northwest Portland, Oregon, is a historic former residential hotel that is listed on the National Register of Historic Places (NRHP). It is now an apartment building named the Campbell Court Apartments.
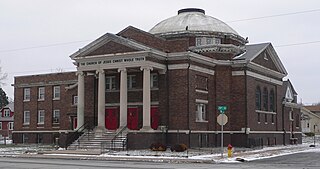
Frederick A. Henninger (1865–1944), commonly known as F. A. Henninger, was a leading architect of Omaha, Nebraska. He was born in 1865 at Albia, Iowa, and attended the Chicago Art Institute. He moved from Chicago to Lincoln, Nebraska, and in 1891 to Omaha. He worked as a draftsman for an architect in 1895 and purchased the practice in 1896. He worked as an architect in Omaha until his retirement in 1937. After retiring, he moved to Pasadena, California and died there in 1944.
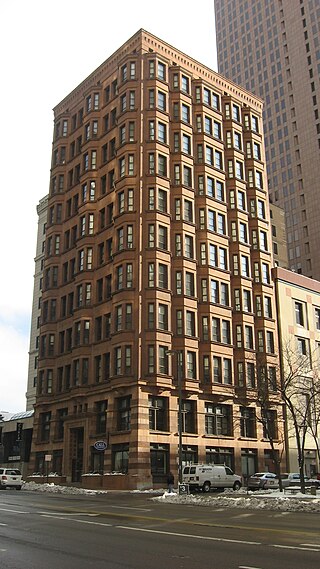
The Wyandotte Building is a historic building in Downtown Columbus, Ohio. It was considered the city's first skyscraper, built in 1897-1898 and designed by Daniel Burnham's architectural firm. It is listed on the National Register of Historic Places.










