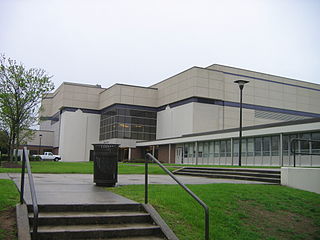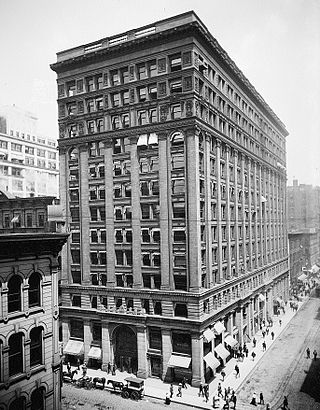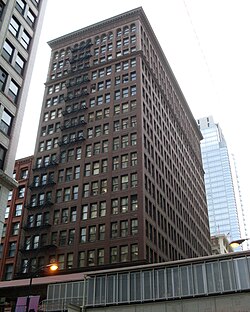
The Vander Veer Botanical Park is a 33-acre (130,000 m2) botanical garden in the Vander Veer Park Historic District of Davenport, Iowa. It is believed to be one of the first botanical parks west of the Mississippi River. The park was listed on the Davenport Register of Historic Properties on August 4, 1993.

Welsh–Ryan Arena is a 7,039-seat multi-purpose arena in Evanston, Illinois, United States, near the campus of Northwestern University. It is home to four Northwestern Wildcats athletic teams: men's basketball, women's basketball, women's volleyball, and wrestling. It is located inside McGaw Memorial Hall, to the north of Ryan Field.

The Carbide & Carbon Building is a 37-story, 503 feet (153 m) landmark Art Deco high rise built in 1929, located on Michigan Avenue in Chicago. It is clad in black granite, green and gold terra cotta, with gold leaf and bronze trim. It was converted to a hotel in 2004.

The Reliance Building is a skyscraper located at 1 W. Washington Street in the Loop community area of Chicago, Illinois. The first floor and basement were designed by John Root of the Burnham and Root architectural firm in 1890, with the rest of the building completed by Charles B. Atwood in 1895. It is the first skyscraper to have large plate glass windows make up the majority of its surface area, foreshadowing a design feature that would become dominant in the 20th century.

Williams Arena at Minges Coliseum is a multi-purpose arena in Greenville, North Carolina, US. The arena opened in 1968. It is home to the East Carolina University Pirates men's and women's basketball teams and women's volleyball team. The facility underwent a complete renovation prior to the 1994–95 season and seats 8,000 people. The building was named for the Minges and Williams families in honor of their longstanding support of the University.

The Hynes Athletics Center is a 2,578-seat multi-purpose arena in New Rochelle, New York. It was built in 1974 and is home to the Iona University Gaels basketball and volleyball teams.

The Pabst Theater is an indoor performance and concert venue and landmark of Milwaukee, Wisconsin, United States. Colloquially known as "the Pabst", the theater hosts about 100 events per year. Built in 1895, it is the fourth-oldest continuously operating theater in the United States, and has presented such notables as pianist Sergei Rachmaninoff, actor Laurence Olivier, and ballerina Anna Pavlova, as well as various current big-name musical acts.

The Palmolive Building, formerly the Playboy Building, is a 37-story Art Deco building at 919 N. Michigan Avenue in Chicago.

The Cadillac Palace Theatre is operated by Broadway In Chicago, a Nederlander company. It is located at 151 West Randolph Street in the Chicago Loop area.

The New York Life Insurance Building is a 14-story building at 39 South LaSalle Street in the Loop neighborhood in Chicago, Illinois. Designed by William Le Baron Jenney, it was completed as a 12-story structure in 1894 at a cost of $800,000, equivalent to $28,172,308 in 2023. In 1898, Jenney designed a 92 ft (28 m) addition to the east of the original structure. This expanded the Monroe Street facade to 233 ft (71 m). The addition contained 13 floors and an additional floor was added to the first structure. The expansion also added an entrance on Monroe Street and enlarged the lobby. In 1903, a fourteenth floor was added bring the building to its current height.

Thackeray Hall is an academic building of the University of Pittsburgh and a contributing property to the Schenley Farms National Historic District at 139 University Place on the campus of the University of Pittsburgh in Pittsburgh, Pennsylvania, United States.

The University Club of Chicago is a private social club located at 76 East Monroe Street at the corner of Michigan Avenue & Monroe Street in downtown Chicago, Illinois. It received its charter in 1887, when a group of college friends, principally alumni of Harvard, Yale, and Princeton, founded the club hoping to further their collegial ties and enjoy intellectual pursuits.

Plaza 440 is a 49-story residential condominium building located in downtown Chicago, Illinois.

The Hebrew Congregation of Mountaindale Synagogue is an Orthodox Jewish synagogue located at 6 Spring Glen Road, in the hamlet of Mountaindale, Sullivan County, in the Catskills region of New York, in the United States. The small stucco building was built in 1917 and expanded slightly in the 1930s. The interior is notable for its heavy use of marbleizing and other decorative touches. A 2009 traffic accident and fire caused some damage to the roof.

The Vassar Institute building is located at Main and Vassar streets in Poughkeepsie, New York, United States, across from the architecturally similar Vassar Home for Aged Men. It is a late-19th century building combining the Italianate and Second Empire architectural styles.

The United States Post Office in Peekskill, New York, is located on South Street. It is a brick building in the Colonial Revival architectural style, serving the 10566 ZIP Code, which covers the city of Peekskill and some surrounding areas in the town of Cortlandt.

The Music Hall at Fair Park is a performing arts theater in Dallas, Texas's Fair Park that opened in 1925.

The houses at 208–218 East 78th Street in Manhattan, New York, United States, are a group of six attached brick rowhouses built during the early 1860s, on the south side of the street between Second and Third Avenues. They are the remnant of 15 built along that street as affordable housing when the Upper East Side was just beginning to be developed.
William Baumgarten & Co. was an interior design firm and the first American producer of Aubusson-style tapestries. The manufactory was active between 1893 and 1914.
Grover Center was originally built to be the home for the Ohio Bobcats men's basketball team. The first men's basketball game in the arena featured the Ohio Bobcats hosting the previous years national champion Ohio State Buckeyes on December 1, 1960 to a sold out crowd. The Ohio Bobcats basketball team only called the Grover Center home from 1960–68 after the much larger Convocation Center opened up December 3, 1968. It is named after former Bobcat coach Butch Grover.



















