
Newton Highlands is one of the thirteen villages within the city of Newton in Middlesex County, Massachusetts, United States. The Newton Highlands Historic District includes residential and commercial businesses back to the late 19th century.

The Landmark Center or 401 Park Building in Boston, Massachusetts is a commercial center situated in a limestone and brick art deco building built in 1928 for Sears, Roebuck and Company. It features a 200-foot-tall (61 m) tower and, as Sears Roebuck and Company Mail Order Store, it is listed on the National Register of Historic Places and designated as a Boston Landmark in 1989.

Beauport, also known as Sleeper–McCann House, Little Beauport, or Henry Davis Sleeper House, is a historic house in Gloucester, Massachusetts, USA.

The Winthrop Building is an historic skyscraper at 7 Water Street in Boston, Massachusetts.

The Publicity Building is a historic Class-B commercial office building located at 40-44 Bromfield Street in downtown Boston, Massachusetts.
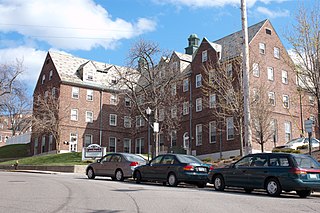
The Edward H. Haskell Home for Nurses, also known as the New England Baptist Hospital Training School For Nurses, is a historic academic complex in the Mission Hill neighborhood of Boston, Massachusetts. Its original building, a 1-1/2 to 2+1⁄2-story brick-faced wood-frame building, was designed by Edward Sears Read in the Jacobethan style and built in 1922. This building originally housed a dormitory and classrooms. In 1931 a large wing gave the building an L shape, and another series of additions in 1940 gave the complex its present appearance, surrounding a courtyard atop Parker Hill. The complex was converted into an assisted-living facility in 2002.
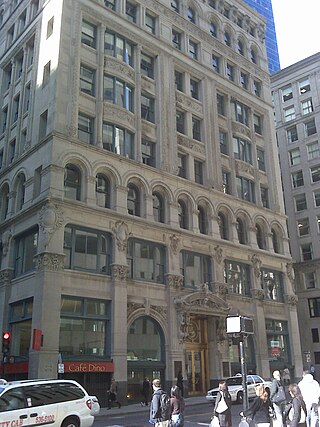
The International Trust Company Building is an historic office building at 39-47 Milk Street in Boston, Massachusetts. The nine-story masonry-clad building was built in 1892–93 to a design by William Gibbons Preston, a prominent local architect. It is an early Boston example of the Beaux Arts style, and is structurally an early prototype of the use of skeleton framing. The building was designated a Boston Landmark by the Boston Landmarks Commission in 1978, and was listed on the National Register of Historic Places in 1979.
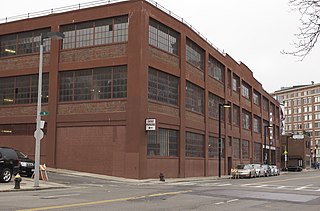
The North Terminal Garage is a historic parking garage on 600 Commercial Street in the North End of Boston, Massachusetts. The three-story concrete garage was built in 1925 to a design by Little & Russell. It is a rare surviving parking facility from such an early date, and is further notable as the site of the Great Brink's Robbery on January 17, 1950. The building was listed on the National Register of Historic Places in 1997.
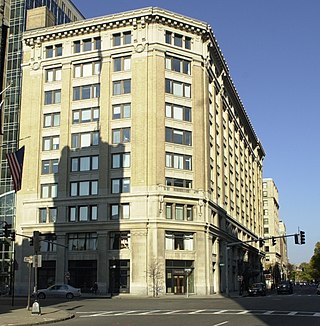
The Paine Furniture Building is an historic commercial building at 75-81 Arlington Street in Boston, Massachusetts. It occupies the entire block between St. James and Stuart Streets, and has a prominent position on Park Square.

The Second Brazer Building is an historic office building at 25-29 State Street in Boston, Massachusetts, with a locally significant early Beaux Arts design.

The United Shoe Machinery Corporation Building is a historic office building at 160 Federal Street in the Financial District of Boston, Massachusetts. The steel-frame skyscraper has 24 stories and a penthouse, and was built in 1929–1930 to a design by George W. Fuller and Parker, Thomas & Rice for the United Shoe Machinery Corporation. It is one of Boston's finest Art Deco buildings, including an elaborately decorated lobby. It was built for the United Shoe Machinery Corporation, which at the time controlled 98% of the nation's shoe machinery business.

The Mechanics' Hall District is a historic district encompassing a city block of downtown Worcester, Massachusetts, United States that preserves its late 19th-century appearance. It is located on Main Street between Exchange and Foster Streets, and includes the Worcester Five Cents Savings Bank building and Mechanics Hall. It was added to the National Register of Historic Places in 1980.

The United States Post Office–Wakefield Main is a historic post office building at 321 Main Street in Wakefield, Massachusetts. Built in 1936 as part of a Depression-era works project, it is a Classical Revival structure that harmonizes with its neighbors. The building was listed on the National Register of Historic Places in 1987, and included in the Common District in 1990.

The Compton Building is a historic building at 159, 161-175 Devonshire Street and 18-20 Arch Street in Boston, Massachusetts. The eleven-story Classical Revival office tower was built in 1902–03 to a design by Henry Forbes Bigelow of Winslow & Bigelow, and is a well-preserved example of a Chicago-style steel-framed skyscraper. The building was listed on the National Register of Historic Places in 2008.

The YWCA Boston building is a historic building located at 140 Clarendon Street in the Back Bay neighborhood of Boston, Massachusetts. The 13-story brick-faced steel-frame building was designed by George F. Shepard and Frederic Stearns, and built in 1929. The building once housed an indoor swimming pool and recreation facilities for the YWCA Boston; it is now operated by Clarendon Residences LLC, which provides affordable and market-rate housing, the boutique hotel Hotel 140, facilities for the Lyric Stage of Boston and Snowden International High School, and corporate offices for several small and mid-sized for-profit and not-for-profit tenants.
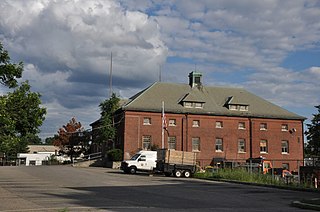
The Crafts Street City Stable is a historic redbrick public works building located at 90 Crafts Street near Ashmont Avenue in Newton, Massachusetts. Designed for $375 by Boston-based architect and Newton resident William F. Goodwin in the Colonial Revival style of architecture, it was built in 1895 for the city of Newton at a cost of $25,000 to serve as additional stable for its then Highway Department. Over the years, it was converted to a city garage and is now called the Crafts Street Garage. It forms the focal point for the city's Department of Public Works complex. On December 18, 2009, the building along with a 20-foot perimeter strip around it was added to the National Register of Historic Places.

Charlottesville Coca-Cola Bottling Works is a historic Coca-Cola bottling plant located at Charlottesville, Virginia. It was built in 1939, and is a two-story, reinforced concrete Art Deco style factory faced with brick. It has one-story wing and a detached one-story, 42-truck brick garage supported by steel posts and wood rafters. The design features stepped white cast stone pilaster caps, rising above the coping of the parapet, top the pilasters and corner piers and large industrial style windows. In 1955 a one-story attached brick addition was made on the east side of the garage providing a bottle and crate storage warehouse. In 1981 a one-story, L-shaped warehouse built of cinder blocks was added to the plant. The building was in use as a production facility until 1973 and then as a Coca-Cola distribution center until 2010.

The John W. McCormack Post Office and Courthouse, formerly the United States Post Office, Courthouse, and Federal Building, is a historic building at 5 Post Office Square in Boston, Massachusetts. The twenty-two-story, 331-foot (101 m) skyscraper was built between 1931 and 1933 to house federal courts, offices, and post office facilities. The Art Deco and Moderne structure was designed in a collaboration between the Supervising Architect of the United States Treasury Department and the Boston architectural firm of Cram and Ferguson. It occupies a city block bounded by Congress, Devonshire, Water, and Milk Streets, and has over 600,000 square feet (56,000 m2) of floor space. The exterior of the building is faced in granite from a variety of New England sources, as well as Indiana limestone. It was built on the site of the 1885 United States Post Office and Sub-Treasury Building.

The Portland Main Post Office is located at 125 Forest Avenue in the Parkside neighborhood of Portland, Maine. The building in which it is located, now shared with other businesses, was built in 1932 to a design by noted Maine architects John Calvin Stevens and John Howard Stevens and enlarged in 1967. It was listed on the National Register of Historic Places in 1986 for its Colonial Revival architecture.

The Checker Cab Building was built as a garage and office building located at 2128 Trumbull Avenue in Detroit, Michigan. It was listed on the National Register of Historic Places in 2019. The building has been rehabilitated into residences, and is now part of the Elton Park lofts.
























