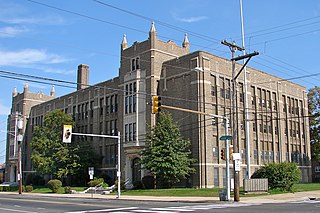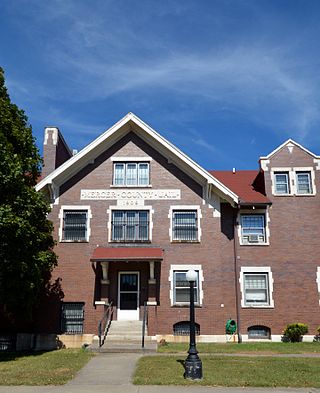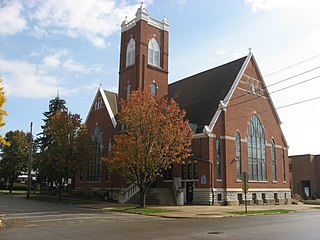
The Union Trust Building is a high-rise building located in the Downtown district of Pittsburgh, Pennsylvania, at 501 Grant Street. It was erected in 1915–16 by the industrialist Henry Clay Frick. The Flemish-Gothic structure's original purpose was to serve as a shopping arcade.

St. Paul's Evangelical Lutheran Church is a historic Evangelical Lutheran church in Liberty, Sullivan County, New York. It was built in 1908 and is a modest Late Gothic Revival style building. It is built of iron spot brick with limestone and terra cotta trim. It features a gable roofed nave with and engaged side entrance tower.

Waterloo Library, also known as the Waterloo Library and Historical Society, is a historic library building located at Waterloo in Seneca County, New York. The second story of the two-story frame structure contains a small theater.

Hook and Ladder No. 4, originally Truck No. 4, is a firehouse located at Delaware Avenue in Albany, New York, United States. It is an elaborate brick structure in the Dutch Colonial Revival architectural style, designed by Albany architect Marcus T. Reynolds, and completed in 1912. In 2001 it was listed on the National Register of Historic Places.

The Walker Memorial Library is the public library of Westbrook, Maine, United States. It is located at 800 Main Street, in an architecturally distinguished French Chateauesque building designed by Frederick A. Tompson and built in 1894. It was added to the National Register of Historic Places in 1980.

Renaissance Apartments is a historic apartment building located at Hancock Street and Nostrand Avenue in Bedford-Stuyvesant, Brooklyn, New York City. It was built in 1892 and is a five-story masonry building in the French Renaissance style. It features elaborately decorated principal facades and prominent circular corner towers with slate covered conical roofs. It has steeply sloped slate mansard roofs with terra cotta ridge caps and gabled roof dormers.

Brooks and Hewitt Halls are historic dormitory buildings located on the campus of Barnard College in Morningside Heights, New York, New York. Brooks Hall was designed by Charles A. Rich (1854–1943) and built in 1906–1907. It is a seven and one half story, red Harvard brick building on a granite foundation with limestone and terra cotta trim. It features a sloping Spanish tile roof with hip-roof dormer windows. Hewitt Hall, named for Abram S. Hewitt, was designed by McKim, Mead & White and built in 1926–1927. It is a seven-story, red Harvard brick building with a sloping copper clad roof.

Connellsville Union Passenger Depot, also known as the Connellsville Pittsburgh & Lake Erie Station, is a historic railway station located at Connellsville, Fayette County, Pennsylvania. It was built between 1911 and 1912 by the Pittsburgh and Lake Erie Railroad and Western Maryland Railway. It is a 1 1/2-story, rectangular brick building measuring 109 feet by 28 feet. It features a three-story tower, wide overhanging eaves, and hipped roofs on the building and tower covered in blue-green Spanish terra cotta tiles. It is in an American Craftsman style of architecture. It ceased use as a passenger station in 1939, after which it housed a car dealership and auto parts store. It was purchased by the Youghiogheny Opalescent Glass Company in the spring of 1995.

The Politz Hebrew Academy, formerly known as the William C. Jacobs School and the Fayette School, is an historic, American school that is located in the Bustleton neighborhood of Philadelphia, Pennsylvania.

The Benjamin Franklin Academics Plus School is an historic elementary school which is located in the Crescentville neighborhood of Philadelphia, Pennsylvania. It is part of the School District of Philadelphia.

The Universal Creighton Charter School is an historic, American school that is located in the Crescentville neighborhood of Philadelphia, Pennsylvania.

The George L. Horn School is an historic school building which is located in the Harrowgate neighborhood of Philadelphia, Pennsylvania.

The Anthony Wayne School is an historic former school building located in the Grays Ferry neighborhood of Philadelphia, Pennsylvania. It was designed by Henry deCoursey Richards and built between 1908 and 1909.

The S. Weir Mitchell Elementary School is an historic, American elementary school that is located in the Kingsessing neighborhood of Philadelphia, Pennsylvania. It is part of the School District of Philadelphia.

The Langhorne Library is an historic, American library building that is located in Langhorne, Bucks County, Pennsylvania.

Roosevelt Junior High School is a historic school located at 701 West Grand Avenue in Decatur, Illinois. Built from 1917 to 1921, the school was the second exclusive middle school in the city behind the now closed Centennial Junior High School. Decatur architectural firm Brooks, Bramhall & Dague designed the school in the Collegiate Gothic style, a popular choice for educational buildings at the time. The three-story building is built from red brick and features terra cotta trim designed to resemble stone. The front entrance is designed to resemble a castle's keep, with octagonal turrets on either side and the extensive use of terra cotta to form arches, piers and spandrels. The rest of the building features buttresses and Gothic arches throughout, and a battlement surrounds the edge of the roof. The school operated continuously from its opening until 2000.

The Skowhegan Free Public Library is the public library of Skowhegan, Maine. It is located at 9 Elm Street, in an architecturally significant Queen Anne brick building designed by Edwin E. Lewis and completed in 1890. The building was listed on the National Register of Historic Places in 1983. The library is managed by the Bloomfield Academy Trustees.

The Mercer County Jail is a historic county jail building located at 309 South College Avenue in Aledo, Mercer County, Illinois. Completed in 1909, the building was the county's third jail and its second in Aledo. Architect Clair F. Drury of Moline designed the Tudor Revival building. The two-story brick building features terra cotta ornamentation, including quoin-like window surrounds. The building's cross gabled roof has a large gable above the main entrance; both its gables and its dormers are parapeted. The jail served the county until a new jail was completed in 1989; it was later converted to a private business.

St. Paul Methodist Episcopal Church, also known as St. Paul United Methodist Church, is a historic Methodist Episcopal church located at Rushville, Rush County, Indiana. It was built in 1887, and is a one-story, cruciform plan, Victorian Gothic style brick building with a steeply pitched gable roof. A basement was added in 1923. It features a square bell tower, Gothic arched windows, decorative stone bands, and terra cotta accents.

Indianapolis News Building, also known as the Goodman Jewelers Building, is a historic commercial building located at Indianapolis, Indiana. It was designed by architect Jarvis Hunt (1863–1941) and built in 1909–1910. It is a ten-story, rectangular, Neo-Gothic style brick and terra cotta building. It is three bays wide and 10 bays deep. The top floor features a corbelled terra cotta balcony, Tudor-like window openings, and a Gothic parapet. It is located next to the Taylor Carpet Company Building. The building housed the Indianapolis News until 1949.
























