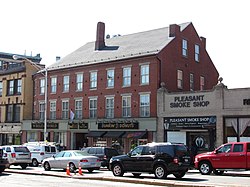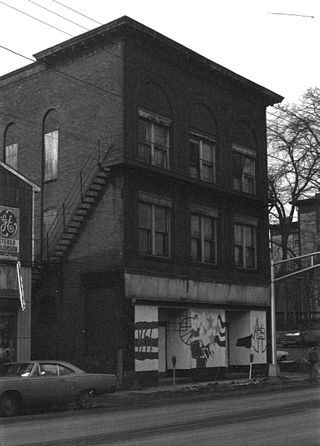
The Farnum Block was an historic commercial building located at 1 South Main Street, in Uxbridge, Massachusetts. It was a three-story brick building with Renaissance Revival styling, and was built sometime between 1895, when a fire destroyed commercial buildings in the area, and 1898. On October 7, 1983, it was added to the National Register of Historic Places. Sometime thereafter it was demolished.
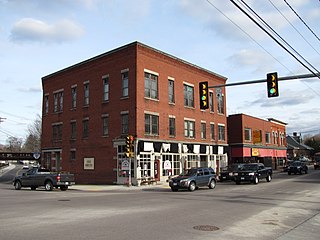
The Taft Brothers Block is an historic commercial building at 2-8 South Main Street, in Uxbridge, Massachusetts. Prominently located in the town center at the corner of Mendon and Main Streets, it is a three-story brick structure, with modest Late Victorian stylistic embellishments. Its first floor has commercial retail storefronts, while the upper-floor windows are set in openings with granite sills and lintels. Brick corbelling marks the cornice below the flat roof. The upper floor is taller than the other floors, and houses a large auditorium space. It was built in 1896 for Robert and Jacob Taft, operators of a grocery, after the previous building on the site was destroyed by fire.

The Franklin Block is a historic commercial building in Brockton, Massachusetts. The three-story brick Romanesque Revival-style building was built in 1888. Its construction marked the high point in the economic recovery of the city's Campello neighborhood, which had been devastated by fire in 1853, and is one of two 19th-century buildings in the area. The building was listed on the National Register of Historic Places in 1989.

The Armory Block is a historic commercial building at 39-45 Park Street in Adams, Massachusetts. Built in 1894-95, it is a fine example of Renaissance Revival architecture, and one of the town's most architecturally sophisticated commercial buildings. It served as the local National Guard armory until 1914, and now houses commercial businesses. It was listed on the National Historic Register in 1982.
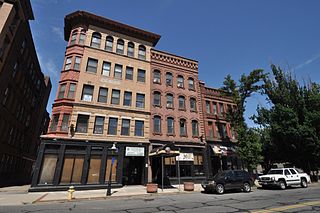
The Bangs Block is a historic commercial building at 1119 Main Street in Springfield, Massachusetts. Built in 1870 for a grocer, it was built as part of a trend of increasing commercialization at the southern end of the city's downtown area. The building was listed on the National Register of Historic Places in 1983.

The Burbach Block is a historic commercial and retail block at 1113–1115 Main Street in Springfield, Massachusetts. Built in 1882, it is one of a series of buildings marking the area's transition from a smaller-scale residential service area to the commercial downtown. The building was listed on the National Register of Historic Places in 1983.

The Colonial Block is a historic mixed-use retail, commercial, and residential block at 1139-55 Main Street in Springfield, Massachusetts. Built in 1902-05, it is a relatively rare example of a mixed use building from the period built to provide a mix of uses, in particular residential, at a time when most building in the area were built for commercial and retail purposes. It has also anchored the southern part of Springfield's downtown area where it begins transitioning to more residential use. It was listed on the National Register of Historic Places in 1983.

The McKinney Building is a historic commercial building located at 1121-27 Main Street in Springfield, Massachusetts. It is locally significant as a good example of commercial Classical Revival architecture, and was part of generally southeastward trend in the growth of the city's downtown area.

The Olmsted-Hixon-Albion Block is a historic commercial block at 1645-1659 Main Street in the north end of downtown Springfield, Massachusetts. The building is actually three separate 19th-century buildings that were conjoined by internal connections in 1929, making a good example of adaptive reuse of commercial architecture in the city. The building was listed on the National Register of Historic Places in 1983.

The Patton and Loomis Block is a historic commercial block at 1628-40 Main Street in downtown Springfield, Massachusetts, United States. Built in 1864 and remodeled in 1909, it is a good example of commercial architecture built or updated during two of the city's boom periods, in this case by two of the city's major developers. The block was listed on the National Register of Historic Places in 1983.

The Produce Exchange Building is a historic commercial building at 194–206 Chestnut and 115–125 Lyman Street in downtown Springfield, Massachusetts. Built in 1899 and remodeled in 1926, it is one of the largest of Springfield's early 20th-century commercial buildings, used for many years as a wholesale produce market. It was listed on the National Register of Historic Places in 1983.
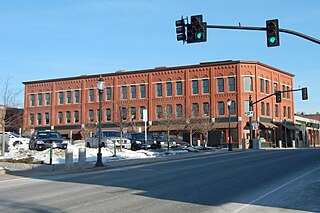
The Masonic Block is an historic commercial block in Reading, Massachusetts. This three-story brick building is distinctive in the town for its Renaissance Revival styling. It was built in 1894 by the local Reading Masonic Temple Corporation, and housed the local Masonic lodge on the third floor. The building was listed on the National Register of Historic Places in 1984.

The First Baptist Church is a historic church building at 457 Main Street in Stoneham, Massachusetts, United States, housing an evangelical congregation. The church was built in 1892 and added to the National Register of Historic Places in 1984. It is one central Stoneham's three 19th-century churches, and is a fine local example of Queen Anne architecture.

The Dow Block is a historic commercial building on Central Square in Stoneham, Massachusetts. Built in 1864, it is the first of three mid-19th century buildings that define Central Square, and is a fine example of Second Empire architecture. The building was listed on the National Register of Historic Places in 1984, and was included in the Central Square Historic District in 1990.

The Babcock Block is a historic commercial building at 596 Main Street in Worcester, Massachusetts. Built in the 1860s, it is a rare example of granite construction in the period. It was listed on the National Register of Historic Places in 1980.

The William H. Bliss Building is an historic apartment building at 26 Old Lincoln Street in Worcester, Massachusetts. Built in 1888, the four story brick building is one of the few remnants of a once larger development of apartment blocks north of Lincoln Square; most of the other period apartment blocks in the area were demolished by highway development or urban renewal processes. The building was listed on the National Register of Historic Places in 1980.

Flanley's Block is a historic commercial building at 349–353 Main Street in Wakefield, Massachusetts, US. Built about 1895, it is a well-preserved local example of late 19th-century Italianate commercial architecture. The building was listed on the National Register of Historic Places in 1989.

The Item Building is a historic commercial building at 26 Albion Street in Wakefield, Massachusetts. Built in 1912, the single-story brick building serves as the headquarters of The Wakefield Daily Item, Wakefield's main community newspaper, and is a well-kept example of early 20th century commercial architecture.

The Alden-Delehanty Block is a historic commercial block at 858 Main Street in Southbridge, Massachusetts. Completed in 1888, it is the largest commercial building built in the town's Globe Village area, and is one of its most imposing Victorian edifices. The building was added to the National Register of Historic Places in 1989.

The Kraus Corset Factory is a historic industrial property at 33 Roosevelt Drive in Derby, Connecticut, United States. The oldest portion of the large brick building, built in 1879, faces Third Street, while a c. 1910 addition extends along Roosevelt Drive. It is the only major building to survive from Derby's period of corset manufacturing. It was built by Sidney Downs, one of Derby's leading businessmen of the period. The building was listed on the National Register of Historic Places on February 12, 1987. It has been converted into apartments.
