
Harvard Yard, in Cambridge, Massachusetts, is the oldest part of the Harvard University campus, its historic center and modern crossroads. It contains most of the freshman dormitories, Harvard's most important libraries, Memorial Church, several classroom and departmental buildings, and the offices of senior University officials including the President of Harvard University.

Christ Church, at Zero Garden Street in Cambridge, Massachusetts, U.S., is a parish of the Episcopal Diocese of Massachusetts. Built in 1760–61, it was designated a National Historic Landmark as one of the few buildings unambiguously attributable to Peter Harrison, the first formally trained architect to work in the British colonies.

Sever Hall is an academic building at Harvard University designed by the American architect H. H. Richardson and built in the late 1870s. It is located in Harvard Yard in Cambridge, Massachusetts. It was designated a National Historic Landmark in 1970, recognized as one of Richardson's mature masterpieces.

Memorial Hall, immediately north of Harvard Yard in Cambridge, Massachusetts, is an imposing High Victorian Gothic building honoring Harvard men's sacrifices in defense of the Union during the American Civil War—"a symbol of Boston's commitment to the Unionist cause and the abolitionist movement in America."
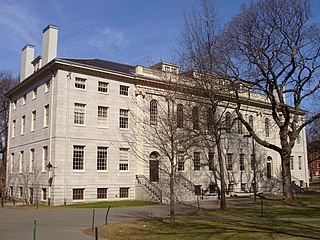
University Hall is a white granite building designed by the great early American architect Charles Bulfinch and built by the noted early engineer Loammi Baldwin, Jr. It is located in Harvard Yard on the campus of Harvard University in Cambridge, Massachusetts. It was designated a National Historic Landmark in 1970 for its architectural significance.
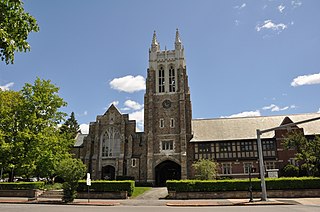
The First Unitarian Universalist Society in Newton occupies a prominent location at 1326 Washington Street in the heart of the village of West Newton in Newton, Massachusetts. Architect Ralph Adams Cram designed the church, Frederick Law Olmsted Jr. designed the grounds, the cornerstone was laid in 1905, and it was dedicated in 1906; it is one of the village's oldest buildings. The church is in Cram's signature Gothic Revival style, with buttressed walls and a blocky square tower with crenellations and spires. An enclosed courtyard is formed by an office wing, banquet hall, and parish house, which are built to resemble Elizabethan architecture with brick first floor and half-timbered upper level.

Hamilton Hall is a National Historic Landmark at 9 Chestnut Street in Salem, Massachusetts. Designed by noted Salem builder Samuel McIntire and built in 1805–1807, it is an excellent instance of a public Federal style building. It was built as a social space for the leading families of Salem, and was named for Founding Father and Federalist Party leader Alexander Hamilton. It continues to function as a social hall today: it is used for events, private functions, weddings and is also home to a series of lectures that originated in 1944 by the Ladies Committee.

The Mary Fiske Stoughton House is a National Historic Landmark house at 90 Brattle Street in Cambridge, Massachusetts. Henry Hobson Richardson designed the house in 1882 in what is now called the Shingle Style, with a minimum of ornament and shingles stretching over the building's irregular volumes like a skin. The house drew immediate notice in the architectural community, and was a significant influence in the growth in popularity of the Shingle style in the late 19th century. Richardson's masterful use of space in its design also foreshadowed the work of major 20th century architects, including Frank Lloyd Wright. The house was designated a National Historic Landmark in 1989.

Bertram Hall at Radcliffe College is an historic dormitory building on the Radcliffe Quadrangle of Harvard University at 53 Shepard Street in Cambridge, Massachusetts. Built in 1901, it was the first dormitory building constructed for Radcliffe College. The building is now one of the dormitories of Harvard's Cabot House. It was listed on the National Register of Historic Places in 1986.
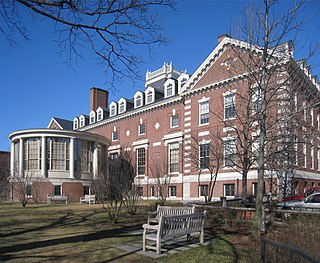
Harvard Union, now known as the Barker Center and once known as the Freshman Union, is a historic building on Quincy and Harvard Streets in Cambridge, Massachusetts.

The Lawrence Soule House is an historic house at 11 Russell Street in Cambridge, Massachusetts. It is a 2+1⁄2-story brick building, with asymmetrical massing typical of the Queen Anne period. Surface texture is varied by different types of brick patterning, and there are a variety of gables, projections, and irregularly placed chimneys. It was built in 1879 for Lawrence Porter Soule to a design by Frank Maynard Howe, an apprentice at the firm of Ware & Van Brunt. The building received immediate notice in the architectural press, and is a rare architect-designed house in North Cambridge.

The Jarvis is a historic apartment building at 27 Everett Street, on the north side of the Harvard University campus in Cambridge, Massachusetts. Built in 1890, the 4+1⁄2-story brick building was one of the first apartment houses built in the vicinity of northern Massachusetts Avenue. At the time, Massachusetts Avenue north of Harvard was predominantly lined with large fashionable houses. The Jarvis fit into this to some extent by being designed to resemble a large single family residence of the time. The building has irregular Queen Anne massing, polychrome trim, and massive corbelled end chimneys.

The Lowell School is an historic school building at 25 Lowell Street in Cambridge, Massachusetts. Built in 1883, it is the only surviving wood-frame school building in the city. It is a two-story structure, with a hip roof, clapboard siding, and a brick foundation. The building has minimal decoration, with Italianate brackets in the eaves, and paired narrow windows in the Italianate style. It was designed by local architect James Fogerty assisted by his son, George Fogerty, who both designed many public, commercial, and residential buildings in the city.

River Street Firehouse is an historic firehouse at 176 River Street in Cambridge, Massachusetts. It is a two-story brick building, with a hip roof and two vehicle bays. It was designed by local architect George Fogerty in the Queen Anne style, and was completed in 1890. It has short towers with pyramidal roofs at the front corners, and has decorative herringbone brickwork. The building was listed on the National Register of Historic Places in 1982.

The Treadwell-Sparks House is an historic house at 21 Kirkland Street in Cambridge, Massachusetts. Built in 1838, it is a good local example of Greek Revival architecture, further notable as the home of historian Jared Sparks. Now owned by Harvard University, it was moved to its present location in 1968, and is used for professor housing. The house was listed on the National Register of Historic Places in 1986.
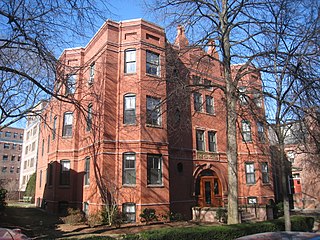
The Stanstead is a historic apartment building located at 19 Ware Street in Cambridge, Massachusetts. The three-story Richardsonian Romanesque building was built in 1887, and is an uncommon brick rendition of a triple=decker, more typically a wood-frame construction, that was just becoming popular in Cambridge. The architects, J. R. & W. P. Richards, also designed The Jarvis, another early brick apartment house in the city.

Ware Town Hall is a historic town hall at Main and West Streets in Ware, Massachusetts. It was built in 1885 to a design by the architectural firm of Hartwell and Richardson, and is a prominent local example of Romanesque Revival architecture. The building, enlarged in 1904 and 1935 with stylistically sensitive additions, was listed on the National Register of Historic Places in 1986.
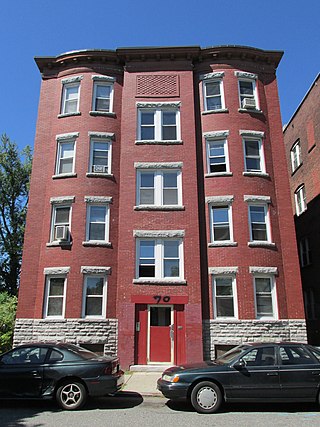
The Ethel Apartment House is a historic apartment building at 70 Patton Street in the North End of Springfield, Massachusetts. The four story red brick building was built in 1912 for Jacob Blisky, a successful local retailer, at a cost of $14,000. It was designed by Burton E. Geckler, a local architect who designed a number of other apartment blocks during the 1910s. The building was listed on the National Register of Historic Places in 1987.

Laurel Hall is a historic apartment house at 72—74 Patton Street in Springfield, Massachusetts, USA. Built in 1914, it is one of a small number of apartment houses built on the north side of the city's downtown area in the 1910s and 1920s. The building underwent a major rehabilitation and renovation in the 1980s. It was listed on the National Register of Historic Places in 1987.
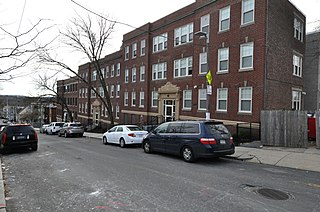
The Cartoof & Sherman Apartments are a group of three historic apartment houses at 31-35 Wales Street in the Dorchester neighborhood of Boston, Massachusetts. Built in 1925, they are well-preserved examples of Colonial Revival architecture, built during a period of growth fueled by the city's expanding streetcar network. The apartments were listed on the National Register of Historic Places in 2020.























