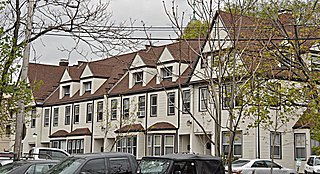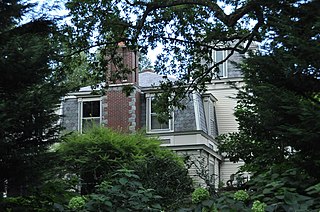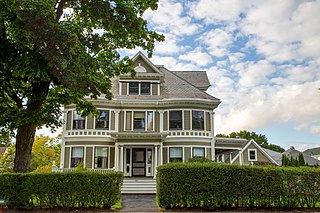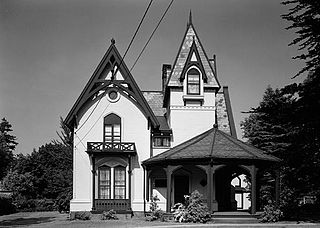
Newtonville is one of the thirteen villages within the city of Newton in Middlesex County, Massachusetts, United States.

The former First Church of Christ, Scientist, built in 1940, is an historic Christian Science church building located at 391 Walnut Street on the corner of Otis Street in the village of Newtonville, in Newton, Massachusetts. It was designed in the redbrick Colonial Revival style by Densmore, LeClear and Robbins, architects. Due to cost constraints, its steeple was added later. In September, 2004, the church sold its building for $1,050,000 to be converted into apartments. The church in 2007 held services in rented rooms at 300 Walnut Street in the Masonic Building., but is now meeting at 1141 Walnut Street, in Newton Highlands. The building has since been divided into 11 condominium units. It is now called the Oxford House, and was the city's first inclusionary zoning project.

The Masonic Building, located at 296 to 304 Walnut Street and 456 to 460 Newtonville Avenue in the village of Newtonville, in Newton, Massachusetts in the United States, is a historic building built in 1896 as a Masonic Lodge hall. It is a massive four-story redbrick Renaissance-style building with a turret on the corner and a steep slate pyramid roof. The upper floors are still used for meetings of Masonic lodges and appendant orders, while the lower floors are used for retail and office purposes. The building was approved for listing on the National Register of Historic Places in 1986, but due to owner objection it was not listed. However, it was included as a contributing property to the Newtonville Historic District when that district was expanded in 1990.

The Newtonville Historic District is a historic district in the village of Newtonville, in Newton, Massachusetts. The district encompasses the southern portion of the village's business district, as well as surrounding residential areas. It was listed on the National Register of Historic Places in 1986, and enlarged in 1990.

The Central Congregational Church is an historic church building located at 218 Walnut Street, in the village of Newtonville in Newton, Massachusetts. Built in 1895, it is the only ecclesiastical work in the city by the noted Boston architects Hartwell and Richardson, and one of its finest examples of Romanesque architecture. The building was listed on the National Register of Historic Places in 1986. Since September 7, 2003, it has been the Newton Campus of the Boston Chinese Evangelical Church.

The Henry Bigelow House is a historic house in the Newton Corner village of Newton, Massachusetts. Built about 1830, it is a good local example of Greek Revival architecture, important as home to Henry Bigelow, a prominent local educator and philanthropist. On September 4, 1986, it was added to the National Register of Historic Places.

Our Lady Help of Christians Historic District encompasses a complex of Roman Catholic religious buildings in the Nonantum village of Newton, Massachusetts. It includes four fine examples of brick Gothic Revival architecture: the church, convent, and rectory, as well as Trinity Catholic High School. The first three buildings were designed by noted ecclesiastical architect James Murphy, and were built between 1873 and 1890. The high school building was built in 1924, also in the Gothic Revival style. The district was added to the National Register of Historic Places in 1986.

The Federal Street District is a residential and civic historic district in Salem, Massachusetts, United States. It is an expansion of an earlier listing of the Essex County Court Buildings on the National Register of Historic Places in 1976. In addition to the former county court buildings included in the earlier listing, the district expansion in 1983 encompasses the entire block of Federal Street between Washington and North Streets. It includes buildings from 32 to 65 Federal Street, as well as the Tabernacle Church at 50 Washington Street.

Wakefield Park Historic District is a residential historic district encompassing a portion of a late-19th/early-20th century planned development in western Wakefield, Massachusetts. The district encompasses sixteen properties on 8 acres (3.2 ha) of land out of the approximately 100 acres (40 ha) that comprised the original development. Most of the properties in the district are on Park Avenue, with a few located on immediately adjacent streets.

1–6 Walnut Terrace in the Newtonville village of Newton, Massachusetts is a distinctive Shingle style rowhouse. Built in 1887, it is one of the city's few examples of a 19th-century rowhouse. The building was listed on the National Register of Historic Places in 1986.

The House at 170 Otis Street in Newton, Massachusetts is a rare local work of the nationally known Boston architect Hammatt Billings. The two story Second Empire house was built in 1870–71 for Charles Ellis and Emma Claflin Ellis, the daughter of William Claflin, then Governor of Massachusetts, whose own home was in Newtonville. The house's most prominent feature is its mansard-roofed 2+1⁄2-story tower, topped with iron cresting.

The House at 511 Watertown Street in Newton, Massachusetts is one of the city's finer Colonial Revival houses completed in 1897. The house was listed on the National Register of Historic Places in 1986 and is on the border of two of Newton's older villages: Newtonville and Nonantum.

The Webster Park Historic District is a residential historic district in Newton, Massachusetts, encompassing a very early residential subdivision designed by nationally known landscape architect Alexander Wadsworth and laid out in 1844. The district includes Webster Park, a lozenge-shaped park, along with a collection of houses flanking the park and extending eastward along Webster Street. It was added to the National Register of Historic Places in 1986.

The Thayer House is a historic house at 17 Channing Street in Newton, Massachusetts, USA. It was listed on the National Register of Historic Places in 1986.

The Building at 30–34 Station Street in Brookline, Massachusetts, is a historic mixed-use residential/commercial building. It was designed by architects Winslow & Wetherell with elements of Colonial Revival and Georgian Revival style, and was completed in 1893. It is one of the first examples in Brookline of a mixed-use building. It was listed on the National Register of Historic Places in 1985.

The Myrtle Baptist Church Neighborhood Historic District encompasses a historic center of the African-American community in West Newton, Massachusetts. The district includes all of Curve Street, where the Myrtle Baptist Church is located, as well as a few properties on adjacent Auburn and Prospect Streets. The district was listed on the National Register of Historic Places in 2008.

The Converse House and Barn are a historic residential property at 185 Washington Street in Norwich, Connecticut. Built about 1870 for a local businessman and philanthropist, it is a prominent local example of High Victorian Gothic architecture. The property was listed on the National Register of Historic Places in 1970, and is included in the Chelsea Parade Historic District.

Hartwell and Richardson was a Boston, Massachusetts architectural firm established in 1881, by Henry Walker Hartwell (1833–1919) and William Cummings Richardson (1854–1935). The firm contributed significantly to the current building stock and architecture of the greater Boston area. Many of its buildings are listed on the National Register of Historic Places.

The Walnut Park Historic District is a historic district encompassing a cluster of multifamily brick buildings in the Roxbury neighborhood of Boston, Massachusetts. Roughly centered on the junction of Walnut Park and Waldren Road, the area was developed in the early 20th century during a major Jewish migration, and includes a fine sample of Colonial Revival architecture. The district was listed on the National Register of Historic Places in 2022.

The Essex Street Historic District is a residential historic district in Holyoke, Massachusetts. It runs along Essex Street between Chestnut and Pine Streets, with additional properties on the adjacent side streets. It contains a diversity of housing representative of styles covering a century of development in the area. The district was listed on the National Register of Historic Places in 2023.























