
Allerton Castle, also known as Allerton Park, is a Grade I listed nineteenth-century Gothic or Victorian Gothic house at Allerton Mauleverer in North Yorkshire, England. It was rebuilt by architect George Martin, of Baker Street, London in 1843–53.
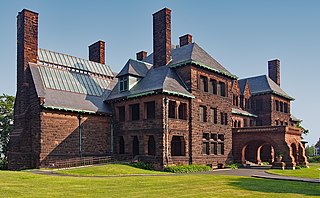
The James J. Hill House in Saint Paul, Minnesota, United States, was built by railroad magnate James J. Hill. The house, completed in 1891, is near the eastern end of Summit Avenue near the Cathedral of Saint Paul. The house, for its time, was very large and was the "showcase of St. Paul" until James J. Hill's death in 1916. It is listed as a U.S. National Historic Landmark, operated by the Minnesota Historical Society. It is also a contributing property to the Historic Hill District.

The Jules Frere House is a historic house located at 2404 Sunrise Boulevard in Fort Pierce, Florida. It is locally significant as one of the best examples of the Spanish Colonial Revival style in Fort Pierce, maintaining its original qualities exceptionally well.

The Lapham–Patterson House is a historic site at 626 North Dawson Street in Thomasville, Georgia. The house, built between 1884-85 as a winter cottage for businessman C.W. Lapham of Chicago, is a significant example of Victorian architecture. It has a number of architectural details, such as fishscale shingles, an intricately designed porch, long-leaf pine inlaid floors, and a double-flue chimney. Inside, the house was well-appointed with a gas lighting system, hot and cold running water, indoor plumbing, and modern closets. Its most significant feature is its completely intentional lack of symmetry. None of the windows, doors, or closets are square. The house is a Georgia Historic Site and is also a National Historic Landmark, designated in 1973 for its architecture. It is also a contributing building in the National Register-listed Dawson Street Residential Historic District.

The Charles Copeland Morse House was the home of Charles Copeland Morse, founder of the Ferry-Morse Seed Company. It is located in Santa Clara, California, and is a California Historical Landmark (#904), as well as listed on the National Register of Historic Places.

The Warkentin House is a house in Newton, Kansas, United States. The home of Bernhard Warkentin and Wilhelmina Eisenmayer Warkentin, it was built between 1886 and 1887. It is listed on the Kansas Register of Historic Places and National Register of Historic Places as a splendid example of the Victorian period in American architecture and furnishings. The Victorian house offers a glimpse into the way the Warkentins lived, with 80 percent of the original furnishings remaining.

The Arthur B. Heurtley House is located in the Chicago suburb of Oak Park, Illinois, United States. The house was designed by architect Frank Lloyd Wright and constructed in 1902. The Heurtley House is considered one of the earliest examples of a Frank Lloyd Wright house in full Prairie style. The house was added to the U.S. National Register of Historic Places when it was designated a National Historic Landmark on February 16, 2000.
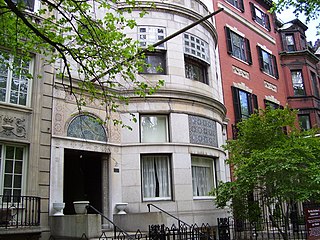
The Frederick Ayer Mansion is a National Historic Landmark on 395 Commonwealth Avenue in the Back Bay neighborhood of Boston, Massachusetts.
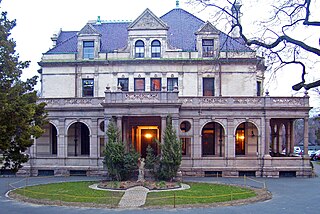
Estherwood is a late 19th-century mansion located on the campus of The Masters School in Dobbs Ferry, New York, United States. It was the home of industrial tycoon James Jennings McComb, who supported Masters financially in its early years when his daughters attended. The house's octagonal library was the first section built. It had been attached to McComb's previous home, but he had felt it deserved a house more in keeping with its style and so had architect Albert Buchman design Estherwood built around it.
Leland Castle is a building in New Rochelle, New York. It was constructed during the years in 1855 - 1859 in the Gothic Revival style, and was the country residence of Simeon Leland, a wealthy New York City hotel proprietor. Leland began to assemble an estate as early as 1848, and in 1855, began the erection of this palatial 60-room mansion. The home was designed by New York City architect William Thomas Beers. A north and south wing were added to the castle in 1899 and 1902 respectively.
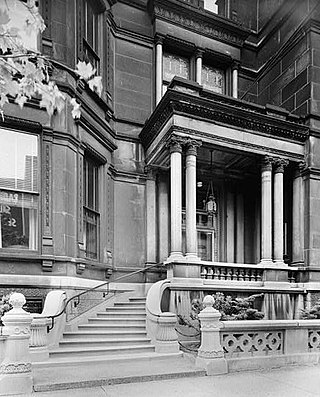
The Samuel M. Nickerson House, located at 40 East Erie Street in the Near North Side neighborhood of Chicago, Illinois, is a Chicago Landmark. It was designed by Edward J. Burling of the firm of Burling and Whitehouse and built for Samuel and Mathilda Nickerson in 1883. Samuel M. Nickerson was a prominent figure in the rising national banking industry, who was said to have owned at one point more national bank stock than anyone else in the United States.

Casa Fernando Luis Toro is a historic house in Ponce, Puerto Rico. The house is unique in that it is located in the first upper-class suburban development built in Puerto Rico, La Alhambra.

The First Congregational Church is a historic church in Orwell, Vermont. The current meeting house was built in 1843, and is one of state's best examples of Greek Revival ecclesiastical architecture. It was listed on the National Register of Historic Places in 2001.

The James and Mary Forsyth House is located on Albany Avenue near uptown Kingston, New York, United States. It is a brick Italian villa-style house designed by Richard Upjohn in the mid-19th century. When it was finished it was celebrated locally for its lavish decor. James Forsyth, as well as another later resident, left the house after being accused of financial wrongdoing. It has been modified slightly since its original construction with trim in the Colonial Revival style.

The Bayne–Fowle House is a historic house located at 811 Prince Street in Alexandria, Virginia, United States. It was added to the National Register of Historic Places on November 6, 1986. The Bayne–Fowle House is a masonry townhouse built in 1854 for William Bayne, an Alexandria-based commission merchant. It is noted for its fine mid-Victorian interiors and elaborate plasterwork. During the American Civil War the house was occupied by Northern troops and subsequently confiscated by the Federal government and converted briefly into a military hospital. Since 1871 it has been a private residence.

The George W. Frank House is a historic mansion located in Kearney, Nebraska, United States. The house was built in 1889 by George W. Frank. Since 1971 the property has been owned by Kearney State College, now the University of Nebraska at Kearney. The university now operates the home as The G.W. Frank Museum of History and Culture. In 1973, the house was placed on the National Register of Historic Places.

The Charles Nelson Schmick House is located at 110 Walnut Street, Leetonia, Ohio. The three-story, 16-room house contains 5,700 square feet. There are stained glass windows, a wraparound porch, gingerbread detailing, and a tower. The house is listed in the National Register of Historic Places.

From 1868 until his death in 1899,The Oaks was the home of Major Jedediah Hotchkiss. Hotchkiss made his mark in a number of fields including mapmaking, surveying, land and coal speculation, and education. During the Civil War, Hotchkiss first served under Gen. Robert E. Lee as topographical engineer, and then joined Gen. Stonewall Jackson's staff in the same capacity, soon becoming one of the General's closest aides. His campaign maps, now housed at the Library of Congress, are considered by Civil War historians to be among the finest ever made. Hotchkiss returned to Staunton after the war ended and began speculating in land and minerals. He also lectured and wrote extensively about Virginia's geology, geography, and Civil War history.

Jackson Park Town Site Addition Brick Row is a group of three historic houses and two frame garages located on the west side of the 300 block of South Third Street in Lander, Wyoming. Two of the homes were built in 1917, and the third in 1919. The properties were added to the National Register of Historic Places on February 27, 2003.
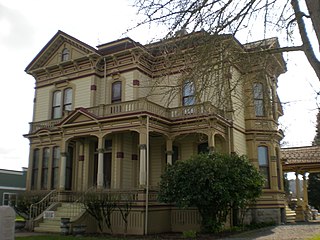
The Meeker Mansion Museum is a historic house in Puyallup, Washington, United States. It is the second of two homes in the city which were resided in by Oregon Trail pioneer Ezra Meeker, the first one being a cabin on the homestead claim which Meeker purchased from Jerry Stilly in 1862. This was a one-room, 8 by 16 feet square cabin to which Meeker added a second room, doubling its size. After the move to the mansion, Meeker donated the cabin site to the city, which they turned into Pioneer Park. The wooden cabin disappeared over time. Several steel and concrete pillars outline the dimensions of the original cabin. The Baltic ivy vine, originally planted by Eliza Jane Meeker and her daughter Ella meeker (Templeton), now covers the pillars where the original cabin once stood. A statue of Ezra Meeker was placed in the park and dedicated on September 14, 1926.






















