
The Fairbanks House in Dedham, Massachusetts is a historic house built ca. 1641, making it the oldest surviving timber-frame house in North America that has been verified by dendrochronology testing. Puritan settler Jonathan Fairbanks constructed the farm house for his wife Grace and their family. The house was occupied and then passed down through eight generations of the family until the early 20th century. Over several centuries the original portion was expanded as architectural styles changed and the family grew.

The John Ward House is a National Historic Landmark at 132 Essex Street in Salem, Massachusetts, United States. With an early construction history between 1684 and 1723, it is an excellent example of First Period architecture, and as the subject of an early 20th-century restoration by antiquarian George Francis Dow, it is an important example of the restoration techniques. Now owned by the Peabody Essex Museum, it is also one of the first colonial-era houses in the United States to be opened as a museum. It was designated a National Historic Landmark in 1968.

The Ambrose Lincoln Jr. House is a historic house located at 1916 Bay Street in Taunton, Massachusetts.

The Kingsley House is a historic First Period house at 108 Davis Street in Rehoboth, Massachusetts in the United States. The oldest portion of this house is estimated to have been built around 1680, making it the oldest structure in Rehoboth. It was listed on the National Register of Historic Places in 1983, where it is listed at 96 Davis Street.

The Robert Fuller House is a historic house at 3 Burrill Lane in Needham, Massachusetts. Built in 1707 and moved to its present location in 1750, it is the oldest house in Needham. It is a well-preserved example of First Period architecture, adaptively modified over the centuries to adapt to later uses. The house was listed on the National Register of Historic Places in 1987.

The John Boardman House is a historic First Period house in Boxford, Massachusetts. Its oldest portion dates to about 1740, but has stylistically older elements. It was moved to its current location from Saugus in 1956, before which it had undergone restoration. It was listed on the National Register of Historic Places in 1990.

The Brown House is a historic First Period house in Hamilton, Massachusetts. Built in the 1660s or 1670s, it is one of the oldest surviving houses in Essex County. It was listed on the National Register of Historic Places in 1990.

The Gott House is a historic late First Period house in Rockport, Massachusetts. The plank-framed gambrel-roofed cottage was built in 1702, exhibiting the transitional nature of the construction techniques used, and the gambrel roof, which is not a normal First Period feature. It also features 2 dormers that were added some time later. The first part built was the right side and the central chimney; this was extended with the rooms left of the chimney later in the Second Period. The interior retains significant Second Period trim and decoration. The house has never been sold, and has been handed down through the generations to its current occupants.

The Joseph Hardy House is a historic late First Period house in Groveland, Massachusetts. Built about 1720 with plank frame construction, it is a relatively rare example of that form in the region. The house was listed on the National Register of Historic Places in 1990.
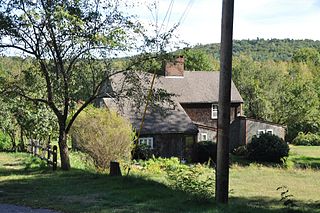
The Hastings-Morse House is a historic First Period house in Haverhill, Massachusetts. The oldest portion of the 2+1⁄2-story wood-frame house, its central chimney and right-side rooms, were probably built c. 1706 by a man named Hastings. Left-side rooms and a partial leanto section on the back of the house were added during the 18th century. The house underwent a major restoration in the late 1957, which included raising the roof on the leanto section. Another 20th-century addition is the sunroom on the left (west) side of the house. Evidence of the building's First Period origins is still visible in the right front room.
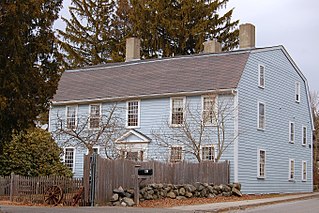
The James Putnam Jr. House is a historic First Period house in Danvers, Massachusetts. It is a 2+1⁄2-story wood-frame structure, five bays wide, with a gambrel roof pierced by two interior chimneys. The house was built in stages, beginning in about 1715 as a typical First Period double pile house. To this another double pile structure was added to the front, creating an early Federal style central hall structure. The house's most prominent resident was Colonel Timothy Pickering, who leased it from 1802 to 1804, when he was serving as United States Senator.

The Emeline Patch House is a historic late First Period house in Hamilton, Massachusetts. The 2.5-story wood-frame house was built in stages, the first being the front rooms of the house along with the central chimney. Later in the 18th century, the rear rooms were added and the roof was rebuilt. In the 19th century, a small ell was added to the right side. The house was moved back from the road around 1940.
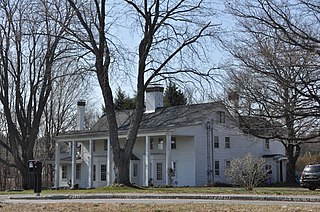
The Sawyer House is a historic First Period house in Boxford, Massachusetts. It is a 2+1⁄2-story central-chimney house with an attached rear two-story wing. A two-story full-width portico supported by seven turned columns shelters the front of the house. Like many First Period houses, this one was built in stages, and exhibits a variety of architectural styles despite its early origins. The first portion to be built was the center chimney and the two-story section to its right, in c. 1700. Later in the First Period the rooms to the left of the chimney were added. The rear wing was added in the 19th century, as was the front portico. There two further additions in the 20th century, including a sun room at the rear where the 19th-century addition meets the main house, and single-story shed-roofed addition on the west gable end, running the full depth of the house.

The Hazadiah Smith House is a historic First Period house in Beverly, Massachusetts. The 2.5-story wood-frame house was built c. 1686, probably by Hazadiah Smith, whose profession is frequently listed in contemporary records as a builder or housewright. It is possible that he was responsible for a number of surviving First Period houses that survive in Beverly. This particular house, which he is believed to have lived in, was built with a two cell center chimney plan, and then extended to the rear at a later date, replacing the roof and leaving the chimney protruding from the front roof slope.

The Hapgood House is a historic house in Stow, Massachusetts. Built c. 1726, it is a well-preserved late First Period, including a rare surviving stairway balustrade from the period. The house was listed on the National Register of Historic Places in 1990.

The Addington Gardner House is a historic First Period house in Sherborn, Massachusetts. Its oldest portions dating to about 1730, it is one of the community's oldest surviving buildings, and a good example of transitional First-Second Period style. The house was listed on the National Register of Historic Places in 1990.

The Caleb Wiley House is a historic house at 125 North Street in Stoneham, Massachusetts. Built c. 1826, this 2+1⁄2-story wood-frame house is one of Stonham's best-preserved late Federal period houses. The house was listed on the National Register of Historic Places in 1984.
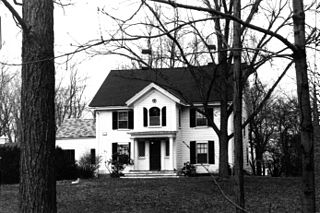
The Williams–Linscott House was a historic First Period house at 357 William Street in Stoneham, Massachusetts. The oldest part of the house was said to date to c. 1712, but it is unclear to which part of the house this referred, on account of major alterations the house in the 18th and 19th centuries. It is believed to have begun as a four-room two-story structure built around a central chimney. This underwent significant alteration during the Federal period, including replacing the center chimney with smaller side chimneys, and the construction of four more rooms in front of the original four. Sometime around 1850 Micah Williams, a prosperous farmer, again refashioned the house in the then-popular Italianate style.

The Emory Bannister House was a historic house at 3 Harvard Street in Worcester, Massachusetts. Built in 1847, this Greek Revival house was an early design of Worcester architect Elbridge Boyden, and one of the city's few houses of the period with an identified architect. The house was listed on the National Register of Historic Places in 1980. It was demolished in 1981; its site is now a parking lot.
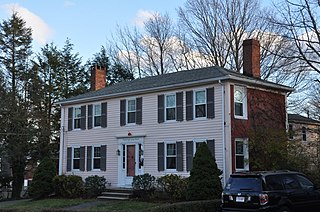
The House at 38 Salem Street in Wakefield, Massachusetts is a late Federal period house. The 2+1⁄2-story wood-frame house is believed to have been built c. 1810, and has locally unusual features, including brick side walls and a hipped roof. Its twin slender chimneys are indicative of late Federal styling. The front entry is topped by an entablatured with a compressed frieze, and is flanked by three-quarter sidelight windows.























