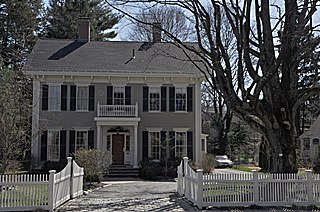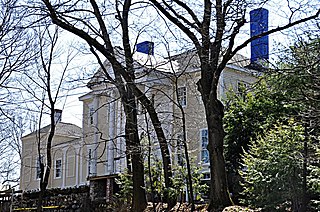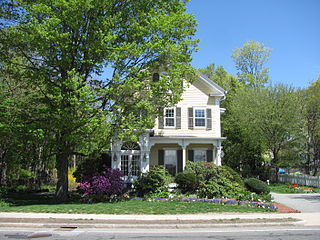
The Asa Gray House, recorded in an HABS survey as the Garden House, is a historic house at 88 Garden Street, Cambridge, Massachusetts. A National Historic Landmark, it is notable architecturally as the earliest known work of the designer and architect Ithiel Town, and historically as the residence of several Harvard College luminaries. Its most notable occupant was Asa Gray (1810–88), a leading botanist who published the first complete work on American flora, and was a vigorous defender of the Darwinian theory of evolution.

The Oliver Hastings House is a historic house Cambridge, Massachusetts. It is a National Historic Landmark, noted as an excellent example of Greek Revival architecture. It was the home of Oliver Hastings, a local builder.

The Maria Baldwin House is a National Historic Landmark located at 196 Prospect Street, Cambridge, Massachusetts, United States. The house is the northern half of a 19th-century two-family house, notable for its associations with educator Maria Louise Baldwin (1856–1922). It was her home when she served as the first female African-American principal in a Massachusetts school at Cambridge's Agassiz Grammar School. As the schoolmaster, she supervised 12 teachers, all white, who presided over a 98% white student body. The Agassiz School has since been renamed the Maria Baldwin School in her honor. The Baldwin House was declared a National Historic Landmark in 1976.

The First Church of Christ, Unitarian, also known as First Church of Lancaster and colloquially as "the Bulfinch Church", is a historic congregation with its meeting house located at 725 Main Street facing the Common in Lancaster, Massachusetts. The church's fifth meeting house, built in 1816, was designed by architect Charles Bulfinch, and was designated a National Historic Landmark in 1977, recognizing it as one of Bulfinch's finest works.

Hamilton Hall is a National Historic Landmark at 9 Chestnut Street in Salem, Massachusetts. Designed by noted Salem builder Samuel McIntire and built in 1805–1807, it is an excellent instance of a public Federal style building. It was built as a social space for the leading families of Salem, and was named for Founding Father and Federalist Party leader Alexander Hamilton. It continues to function as a social hall today: it is used for events, private functions, weddings and is also home to a series of lectures that originated in 1944 by the Ladies Committee.

The Bigelow Street Historic District encompasses a uniform collection of 19th century houses on most of the length of Bigelow Street in Cambridge, Massachusetts, just northwest of Central Square. Bigelow Street was laid out in 1868, and the street was almost completely built out by 1874, resulting in a fairly uniform streetscape of Second Empire architecture. The district was added to the National Register of Historic Places in 1982.

The Homer-Lovell House is an historic house at 11 Forest Street, just outside Porter Square in Cambridge, Massachusetts. The two story wood-frame house was built in two sections: the main block, a fine Second Empire house, was built in 1867, when the Porter Square area was growing as a residential area because of its train station. In the 1920s the house was extended to the rear and converted into a two-family. Many houses in the area underwent this sort of conversion, most losing their historical integrity. The main block has well-preserved Second Empire features, including extended eaves with brackets, and heavily decorated front portico and projecting bay window.

The Cheney Read House is an historic house at 135 Western Avenue in Cambridge, Massachusetts, USA. The 2+1⁄2-story wood-frame house was built in 1846 by William Hyde, and is the only house in Cambridge's Cambridgeport neighborhood with a two-story Greek portico. It has four full-height Doric columns, with a gable end that is steeper than the usual Greek Revival style. It has a side-entry plan, with the entrance flanked by pilasters and topped by a pedimented lintel.

The J. A. Wood House is a historic house located at 3 Sacramento Street in Cambridge, Massachusetts. The large 2+1⁄2-story wood-frame Colonial Revival house was built in 1888 for James Wood, a lumber dealer. The house was designed by Hartwell and Richardson and originally faced Massachusetts Avenue. In 1925 it was rotated ninety degrees to face Sacramento Street, in order to make way for commercial development. The house is a wide five bays across, with a hip roof that is pierced by three dormers, and a left-side ell that is set back. The front entry is sheltered by a gable-front portico, which is supported by a series of paired Tuscan columns on each side.

The house at 49 Vinal Avenue in Somerville, Massachusetts is a stylish combination of Colonial Revival and Shingle styling. The 2+1⁄2-story wood-frame house was built c. 1894. It has a wide gambrel roof with cross gables that are also gambreled. The front cross gable is flanked by two hip roof dormers whose windows are flanked by pilasters and topped by an entablature with wooden garlands and dentil molding. The house is clad in wavy cut shingles, and its windows are topped by tall entablatures. It has a porch running the width of the front facade that is uncovered except for a portico sheltering the front door.

The Roberts House is a historic house at 59 Prospect Street in Reading, Massachusetts. The two-story house is basically Colonial Revival in character, but also exhibits Craftsman style features, including extended eaves with exposed rafter ends, stucco walls, and a chunky entrance portico. The window above the entrance is a Shingle style band of three casement windows, and there is a hip-roof dormer in the roof above. The house is one of Reading's better examples of Craftsman architecture, and was built in 1911, during a building boom on the town's west side.

The Thomas Ayer House is a historic house at 8 Grove Street in Winchester, Massachusetts. Built about 1864, it is a conservative but detailed example of early Italianate architecture. It was built for a prominent local businessman and politician. The house was listed on the National Register of Historic Places in 1989.

The George P. Fernald House is a historic house at 12 Rock Hill Street in Medford, Massachusetts. The Colonial Revival mansion was built c. 1895 for George P. Fernald, an architect and leading exponent of the Colonial Revival style. The house was probably designed by Fernald, possibly with the assistance of his brother Albert, who was also an architect. The house has a two-story Ionic pedimented portico that shelters an elaborate Federal-style entry, supposedly influenced by Fernald's work making drawings of the Count Rumford Birthplace in Woburn, Massachusetts.

The Jesse Tay House is a historic house at 51 Elm Street in Stoneham, Massachusetts. The two-story wood-frame house, built c. 1810 for Jesse Tay, is one of Stoneham's best-preserved Federal style houses. It has a side-gable roof, asymmetrically placed chimneys, and a four-bay facade with irregular placement of windows and entrance. The entrance is sheltered by a portico with a fully pedimented gable, and square supporting posts. Ells project to the rear and left side. Tay was a farmer and shoemaker, and it is possible that one of the additions was used by him or other family members for the home-based manufacture of shoes.

The Micah Williams House is a historic house at 342 William Street in Stoneham, Massachusetts. The 1+1⁄2-story Greek Revival cottage was built c. 1830 by Micah Williams. Unlike many Greek Revival buildings, which have the gable end facing the street, this one has the front on the roof side, a more traditional colonial orientation. Its facade is five bays wide, with a center entrance sheltered by a hip-roof portico with square columns. The house was built by Williams for his daughter.

The House at 42 Hopkins Street in Wakefield, Massachusetts is an excellent early example of an Italianate house. Built c. 1850, the 2+1⁄2-story wood-frame structure is an early example of balloon framing. It is three bays wide, with wide eaves and double brackets, corner pilasters, and a high granite foundation. Its front entry is sheltered by Colonial Revival portico added around the turn of the 20th century.

The House at 190 Main Street, also known as the William F. Young House, is a historic house at 190 Main Street in Wakefield, Massachusetts. The exact construction date of the 2+1⁄2-story wood-frame house is uncertain: it follows a traditional three-bay side-hall plan, but was also extensively remodeled sometime before 1870 with Italianate styling, probably by William F. Young, a commuter who worked at a grocery firm in Boston. It has a round-arch window in the front gable end, and its porch features narrow chamfered posts topped by a flat arched frieze. The main entry portico is closed in, and it and the porch feature decorative brackets.

The House at 20 Morrison Road in Wakefield, Massachusetts is a well-preserved Colonial Revival house. The 2+1⁄2-story wood-frame house originally had a semicircular portico, a relative rarity in Wakefield. The porch has turned balusters, and the three roof dormers have pedimented gable ends. The house was built about 1890 on land originally part of the large estate of Dr. Charles Jordan, that was developed in the 1880s as Wakefield Park.

The House at 8 Park Street, also known as the Dr. Joseph Poland House, is a historic house at 8 Park Street in Wakefield, Massachusetts. The 2+1⁄2-story wood-frame house was built c. 1852 for Dr. Joseph Poland, who only briefly practiced in the town. The house is in a vernacular Italianate style, with a two-story ell on the rear and a porch on the right side. The house has elongated windows with entablatured surrounds. The porch and front portico are supported by turned columns with bracketed tops, the building corners are pilastered, and there are paired brackets found in the eaves and gable ends.

The Franklin B. Jenkins House is a historic house at 9 Middle Street in Stoneham, Massachusetts. The house was listed on the National Register of Historic Places in 1984, at which time its address was listed as 2 Middle Street. At that time it was noted for its Greek Revival features, including corner pilasters and a front portico which includes pilasters and sidelights flanking the door. Subsequent residing of the house has obscured or eliminated most of these details.























