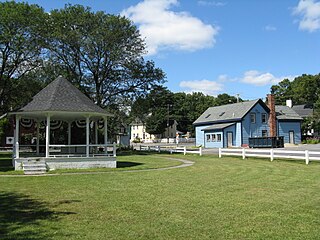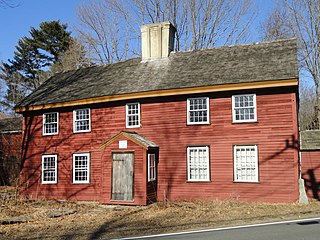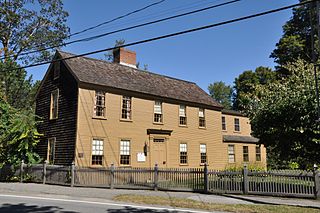
Assonet is one of two villages in the town of Freetown in Bristol County, Massachusetts, United States. An original part of the town, Assonet was settled in 1659 along with the city of Fall River, then a part of Freetown. It rests on the banks of the Assonet River. As of the 2000 census, the village had a total population of 4,084; up from 3,614 in 1990. As of the 2014 census, the village had a total estimated population of 9,093.

The John Ward House is a National Historic Landmark at 9 Brown Street in Salem, Massachusetts, United States. With an early construction history between 1684 and 1723, it is an excellent example of First Period architecture, and as the subject of an early 20th-century restoration by antiquarian George Francis Dow, it is an important example of the restoration techniques. Now owned by the Peabody Essex Museum, it is also one of the first colonial-era houses in the United States to be opened as a museum. It was designated a National Historic Landmark in 1968.

The Benjamin Abbot House or Abbot Homestead is a historic house at 9 Andover Street in Andover, Massachusetts, USA. The house was built in 1711. It was listed on the National Register of Historic Places in 1975.

The Adams–Clarke House is a historic late First Period house in Georgetown, Massachusetts. Built about 1725, it retains a number of features transitional between the First and Second periods of colonial architecture. It was listed on the National Register of Historic Places in 1990.

The Peter Woodbury House is a historic First Period house in Beverly, Massachusetts. It is a 2+1⁄2-story wood-frame structure, five bays wide, with a side-gable roof, large central chimney, and clapboard siding. Like most surviving First Period houses, this one was built in stages. The earliest part, dating to c. 1696, was the right front section and chimney. The left side was built in the 18th century, as was the rear leanto, which was later raised to a full second story.

The Brown House is a historic First Period house in Hamilton, Massachusetts. Built in the 1660s or 1670s, it is one of the oldest surviving houses in Essex County. It was listed on the National Register of Historic Places in 1990.

The Rea Putnam Fowler House is a historic house in Danvers, Massachusetts. It is a 2+1⁄2-story timber-frame structure, five bays wide with a side gable roof, clapboard siding, and a slender central chimney. A leanto section extends to the rear, giving the house a classic saltbox profile. The leanto section extends beyond one of the sides, creating what is called a "Beverly jog". The front entrance is centered, and is sheltered by a late 18th or early 19th-century porch. The oldest portion of the house, its western three bays and leanto, was built about 1700, and the eastern bays were added about 1725. The original chimney was quite large; the present chimney is a 19th-century replacement, and a second chimney in the leanto is a 20th-century addition. The house underwent a historically sensitive restoration in the 1930s, under the auspices of the Society for the Preservation of New England Antiquities.

Georgetown Central School, or Memorial Town Hall, is a historic school building at 1 Library Street in Georgetown, Massachusetts. The building currently serves as Georgetown's Town Hall. It occupies a prominent location in the town center, and is one of its best Colonial Revival structures.

The Stanley Lake House is a historic First Period house in Topsfield, Massachusetts. It is a 2+1⁄2-story wood-frame house that was built in stages by Mathew Stanley or his heirs between c. 1675 and 1693 and subsequently enlarged by the Lake family. It illustrates a host of building practices over the 17th and 18th centuries. The first Matthew Stanley house was said by Dow to be located northwest of this building. The first portion of this building is the section from the chimney westward. An easterly room was added after and a further addition to the east by the Lakes c. 1750. Matthew Stanley's heirs having removed to the Attleborough Falls area, sold the 70 acre farm property 1710- 1718 to Eleazer Lake. The property also includes a rare First Period barn. It was listed on the National Register of Historic Places in 1990. In 2005 it was named a contributing property to the River Road-Cross Street Historic District.

The house at 922 Dale Street is a historic First Period house in North Andover, Massachusetts. It is a 2.5-story wood-frame house, five bays wide, with a small side porch and a rear single story addition. The oldest part of the house is the right rear portion, which is estimated to have been built in the first quarter of the 18th century, along with a central chimney. Sometime between 1740 and 1780 rooms were added to its left. A major renovation during the Federal period removed the central chimney, and added rooms in front of the earlier ones, giving the main block of the house its rectangular shape. The interior has some well preserved Federal period details.

The George Hopkinson House is a historic colonial First Period house in Groveland, Massachusetts. Built c. 1716, it is a rare surviving single cell house from the period. Most First Period houses were built in their first stage as a chimney section and a two-story section to one side, with one room on each floor, and were later extended with additional rooms on the other side of the chimney, giving colonial rooms their characteristic five bay appearance. Because this one was never extended in this way, it exhibits a three bay front, with a door in the right-side bay, in front of the chimney. A rear leanto section was added later in the 18th century, and the side ell was added in the 19th century. The house is also a rare regional instance of plank frame construction.

The Col. John Osgood House is a historic late First Period house in North Andover, Massachusetts. The original part of the house, its left side, was built c. 1720. A second, similar building was then attached to the right side of the chimney at a later date, demonstrating an unusual method of joining the two structures. The house was listed on the National Register of Historic Places in 1990.

The Southwick House is a historic house in Peabody, Massachusetts. Probably built about 1750, it is one of the city's oldest surviving structures, and has a long association with a prominent local family. The house was listed on the National Register of Historic Places in 1983.

The Pearl Street School is a historic school building at 75 Pearl Street in Reading, Massachusetts. Built in 1939, the two-story brick and limestone building is Reading's only structure built as part of a Public Works Administration project. The site on which it was built was acquired by the town sometime before 1848, and served as its poor farm. With fifteen classrooms, the school replaced three smaller wood-frame schoolhouses in the town's school system, and was its first fire-resistant structure.

The Nathaniel Cowdry House is a historic house at 71 Prospect Street in Wakefield, Massachusetts. Built about 1764, it is one of Wakefield's oldest buildings, built by a member of the locally prominent Cowdry family, who were early settlers. The house was listed on the National Register of Historic Places in 1989.

The Dunbar-Vinton House is a historic house at Hook and Hamilton Streets in Southbridge, Massachusetts, USA. Probably built in the early 19th century, it is locally unusual for its brick construction at that time, and may have been built as a district schoolhouse. It was listed on the National Register of Historic Places in 1989.

The Edward Devotion House is a historic house at 347 Harvard Street in Brookline, Massachusetts, USA. Built about 1745, it is one of the town's few surviving 18th-century structures, and is of those the best preserved. The house is owned by the town and administered by the Brookline Historical Society as a historic house museum. It was listed on the National Register of Historic Places in 1978.

The Eureka Schoolhouse is a historic school building at 470 Charlestown Road in the Goulds Mill village of Springfield, Vermont. Built in 1785, it is the oldest surviving schoolhouse in the state. It is the centerpiece of a small historic site operated by the state. The school was listed on the National Register of Historic Places in 1971.

The East Charlemont District School is a historic district school building at 1811 Massachusetts Route 2 in Charlemont, Massachusetts, United States. Built in 1828, it is one of a small number of surviving brick district schoolhouses in the state of Massachusetts. The building was listed on the National Register of Historic Places in 2017.

The Captain Robert Haskell House is a First Period house at 680 Hale Street in the Beverly Farms area of Beverly, Massachusetts. Built ca. 1713, the house has a long evolutionary history of alterations that has been extensively documented. Occupied by many generations of Haskells, its long-time division into two parts sheds a light on family living relations of the 18th and 19th centuries. The house was listed on the National Register of Historic Places in 2022.























