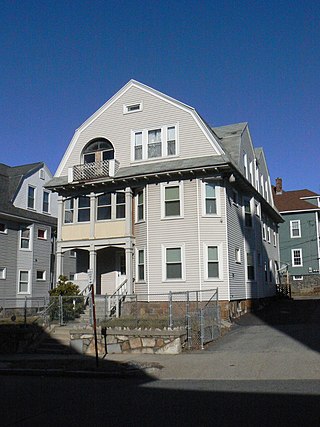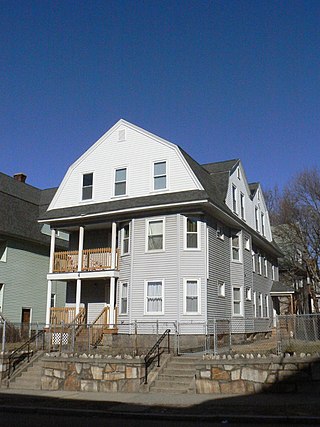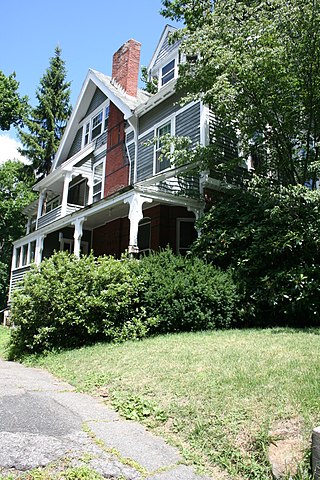
Paddock Farm is a historic farmstead at 259 Salisbury Street in Holden, Massachusetts, United States. The main house, built c. 1840 and attached to a c. 1780 earlier house, is a well-preserved example of a local variant of a Cape style house. It is built with a knee-walled second story, with short windows set below the eave. The farmstead was listed on the National Register of Historic Places in 1996.

The Alexander Foster House is a historic house in Somerville, Massachusetts. Built c. 1860, it is one of the city's earliest examples of Italianate architecture, and one of its best-preserved. It was listed on the National Register of Historic Places in 1989.

The Alden Batchelder House is a historic house in Reading, Massachusetts. Built in the early 1850s, it is an excellent example of an early Italianate design. It was listed on the National Register of Historic Places in 1984.

The Swan Larson Three-Decker is a historic triple decker house in Worcester, Massachusetts. The house was built c. 1918 and is a well-preserved local example of Colonial Revival styling. It was listed on the National Register of Historic Places in 1990.

The Lars Petterson-Fred Gurney Three-Decker is a historic triple decker house in Worcester, Massachusetts. Built about 1910, it is a good local example of Colonial Revival architecture, built by prominent local builder Lars Petterson. The house was listed on the National Register of Historic Places in 1990.

The Lars Petterson-James Reidy Three-Decker is a historic triple decker house in Worcester, Massachusetts. The house was built c. 1910 by Lars Petterson, a local builder who developed several other Worcester properties. When the house was listed on the National Register of Historic Places in 1990, its Colonial Revival detailing was cited, including square posts supporting the porches and a modillioned cornice. Some of these details have been lost or covered over by subsequent exterior alterations.

The Rice-Hogg House is an historic house at 54 Elm Street in Worcester, Massachusetts. Built in 1853 and substantially altered in 1897, it is a prominent local example of Colonial Revival architecture. The building was added to the National Register of Historic Places in 1980.

The W. H. Goulding House is an historic house in Worcester, Massachusetts. Built sometime before 1849 for Henry Goulding, a local industrialist, it is a good local example of Greek Revival architecture. It was moved by Goulding in 1850 to make way for a more opulent Italianate house. The house was listed on the National Register of Historic Places in 1980.

The John Brooks House is an historic house at 12 Nelson Place in Worcester, Massachusetts. Built between 1847 and 1856 by John Brooks, a prominent local farmer and politician, it is one of a small number of 19th-century farmhouses still standing in the city. The house was listed on the National Register of Historic Places in 1980, at which time it was still the hands of Brooks' descendants.

The Frederick Daniels House is a historic house at 148 Lincoln Street in Worcester, Massachusetts. Built about 1885, it is a well-preserved example of Queen Anne Victorian architecture, home to Frederick H. Daniels before he became president of Washburn and Moen, a leading Worcester industrial firm. It was listed on the National Register of Historic Places in 1980.

The George Gabriel House is a historic house at 31 Lenox Street in Worcester, Massachusetts. Built in 1898, it is a significant local example of Colonial Revival architecture, and is one of the oldest houses in the city's Richmond Heights neighborhood. It was listed on the National Register of Historic Places in 1980.

The Goddard House was a historic house at 12 Catharine Street in Worcester, Massachusetts. Built in 1870, it was a prominent local example of Second Empire architecture, built for a highly placed manager of a major local firm. The house was listed on the National Register of Historic Places in 1980; it was demolished in 1979.

The Henry Goulding House is an historic house at 26 Harvard Street in Worcester, Massachusetts< USA. Built in 1850-51 for a major local industrialist, it is one of the city's most opulent Italianate houses. In 1921, the house became the Swedish Lutheran Home for the Aged after the Goulding heirs gave it to the Swedish Lutheran Church of Worcester. The house was owned by Lutheran Social Services, Inc. in 1980 when the house was added to the National Register of Historic Places. It is now owned by the Sheehan Health Group and is operated as the Lutheran Rehabilitation & Skilled Care Center.

Knollwood is an historic estate at 425 Salisbury Street in Worcester, Massachusetts. Originally encompassing about 122 acres (49 ha), the estate has been reduced to only 15 acres (6.1 ha), and is now home to the Notre Dame Academy. The estate was listed on the National Register of Historic Places in 1980. It is one of the city's grandest surviving early 20th-century estates.

The Lucius Knowles House is a historic house located at 838 Main Street in Worcester, Massachusetts. It is locally significant as one of the city's best preserved Second Empire style buildings.

Larchmont is a historic house at 36 Butler Street in Worcester, Massachusetts. Built in 1858 as a country house, it is one of the city's finest surviving examples of Italianate architecture. It was listed on the National Register of Historic Places in 1980.

The Otis Putnam House is a historic house at 25 Harvard Street in Worcester, Massachusetts. Built in 1887 to a design by Fuller & Delano for a prominent local department store owner, it is a fine local example of Queen Anne architecture executed in brick. The house was listed on the National Register of Historic Places in 1980. It now houses offices.

The Dunbar-Vinton House is a historic house at Hook and Hamilton Streets in Southbridge, Massachusetts, USA. Probably built in the early 19th century, it is locally unusual for its brick construction at that time, and may have been built as a district schoolhouse. It was listed on the National Register of Historic Places in 1989.

The Benjamin Thayer House is a historic house at 200 Farm Street in Blackstone, Massachusetts. Built around 1790, it is the best-preserved property associated with the Thayer family, who were prominent landowners and one of the first Pilgrim families. Benjamin Thayer and his descendants lived and farmed here until about 1920, when the property, much reduced in size, was sold out of the family. The house and its surrounding 9 acres (3.6 ha) of surviving farmland was listed on the National Register of Historic Places in 2009.

The Old Red Mill and Mill House are a historic 19th-century mill building and residence on Red Mill Drive in Jericho, Vermont. The mill was built in 1856 and enlarged later in the 19th century, accommodating then state-of-the art grain rollers, and was a prominent local business. The house was built in 1859, and is a good local example of Gothic Revival architecture. The mill is now a museum property of the local Jericho Historical Society. The mill building was listed on the National Register of Historic Places in 1972; the listing was expanded to include the house in 1976.
























