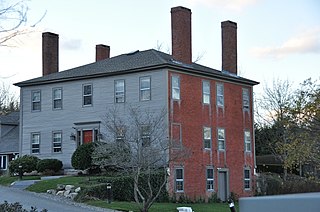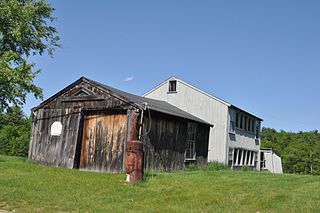
The Colonel John Ashley House is a historic house museum at 117 Cooper Hill Road in Sheffield, Massachusetts. Built in 1735 by a prominent local leader, it is one of the oldest houses in southern Berkshire County. The museum is owned and operated by The Trustees of Reservations, and is listed on the National Register of Historic Places.

Castle Hill is a 56,881 sq ft (5,284.4 m2) Tudor Revival mansion in Ipswich, Massachusetts built 1926-1928 as a summer home for Mr. and Mrs. Richard Teller Crane, Jr. It is also the name of the 165-acre (67 ha) drumlin surrounded by sea and salt marsh the home was built atop. Both are part of the 2,100-acre (850 ha) Crane Estate located on Argilla Road. The estate includes a historic mansion, 21 outbuildings, and landscapes overlooking Ipswich Bay, on the seacoast off Route 1, north of Boston. Its name derives from a promontory in Ipswich, Suffolk, England, from which many early Massachusetts Bay Colony settlers immigrated.

Tantiusques ("Tant-E-oos-kwiss") is a 57-acre (230,000 m2) open space reservation and historic site registered with the National Register of Historic Places. The reservation is located in Sturbridge, Massachusetts, and is owned and managed by The Trustees of Reservations; it is notable for its historic, defunct graphite mines. This is a rural area with much of the adjacent and surrounding area undeveloped and forested. The reservation is entirely forested with oak-hickory forest and red maple in the wet areas and mountain laurel abundant throughout the understory. The name Tantiusques comes from a Nipmuc word meaning “the place between two low hills." The Nipmuc used the graphite to make ceremonial paints. The property also contains the ruins of a 19th-century period house that belonged to a mine worker of mixed African American and Native American ancestry.

Greenwood Farm is a historic property and nature reserve located in Ipswich, Massachusetts, which is owned by The Trustees of Reservations. The farm is 216 acres of gardens, pastures, meadows, woodlands and salt marsh and it features the PaineHouse, a First Period farmhouse constructed in 1694.

The Edward D. Libbey House is a historic house museum at 2008 Scottwood Avenue in Toledo, Ohio. Built in 1895, it was the home of Edward Libbey (1854-1925), a businessman who revolutionized the glassmaking industry in the United States. It was declared a National Historic Landmark in 1983. It is now owned by a nonprofit organization dedicated to its preservation.

The James Burnham House is a historic First Period house in Ipswich, Massachusetts. Burnham, who was apparently a wealthy man, lived in three different houses in the area from the 1670s to 1703. This is house is believed to be one that he purchased from Samuel Poad in 1677, based on what is known of the various properties and related transactions. The main body of the house exhibits no exposed evidence of its 17th century origins, but analysis of its structure reveals a set of features that make it nearly certain that it was built well before 1700. These diagnostic features include unusually large rooms, of a scale comparable to others in Ipswich, a spacing between joists that is distinctive to pre-1683 Ipswich houses, and a relatively steep roof pitch. Most of these features were covered over by alterations made to the interior during the Federal period, and the building's attic space has been finished over. A two-story ell was added onto the back of the house in the 19th century, and a porch was added in the 20th.

The Jehiel Cochran House is a historic house at 65 Burnham Road in Andover, Massachusetts. It is listed on the National Register of Historic Places and Massachusetts cultural inventory records at 63 Burnham Road, but by the Andover Historical Society at 65 Burnham Road. The house, built in the 1830s, is locally distinctive for its use of brick, and for its association with the Jehiel Cochran, the brickyard owner who built it. It was listed on the National Register in 1982.

The East End Historic District encompasses the historic eastern portion of central Ipswich, Massachusetts. The now predominantly residential district is bounded on the north and west by East Street, running from its junction with North Main and High Streets to Jeffrey's Neck Road. The eastern boundary includes the Ipswich River and Turkey Shore Road from its junction with Labor-in-Vain Road to Green Street, and the southern boundary runs along Green Street to North Main. The district was listed on the National Register of Historic Places in 1980.

The Giddings-Burnham House is a historic house in Ipswich, Massachusetts. The house was probably built in the 1640s by George Giddings and was sold to his brother-in-law Thomas Burnham. The earliest documentation for this property was the deed of sale between George Giddings and Thomas Burnham in 1667 negating previous thoughts that the house was not built until 1680. The original house has been expanded and renovated and has a plaque on the door from the Ipswich Historical Commission stating that the home was built before 1667 by George Giddings.

The Heard-Lakeman House is a historic house at 2 Turkey Shore Road in Ipswich, Massachusetts. Nathaniel and John Heard built this 2+1⁄2-story wood-frame house in 1776 for Nathaniel to live in. He sold it in 1795 to Richard Lakeman III, member of a seafaring family. The house is notable for an extremely large chimney with an arched foundation over 11 feet (3.4 m) long, which supports two large fireplaces. The building was a notable object of restoration during the Colonial Revival in the 1920s.

The Howe Village Historic District is a historic district in Boxford, Massachusetts. It encompasses an area in and around Massachusetts Route 97, just east of Interstate 95 and south of the junction of those two roads, and includes most of the properties on Ipswich Road and a few on adjacent roads. This area was among the first to be settled in what is now Boxford, and consists of a rural cluster of houses built between about 1750 and 1850. The district was listed on the National Register of Historic Places in 1973.

The House on Labor-in-Vain Road is a historic house in Ipswich, Massachusetts. Built about 1720 and enlarged c. 1810, it has a well-preserved assortment of architectural stylistic details predating 1850. It was listed on the National Register of Historic Places in 1990.

The Thomas Symonds House is a historic house at 320 Haverhill Street in Reading, Massachusetts. Built sometime between 1775 and 1836 by Thomas Symonds, Jr., it is the only Federal period brick-ended house in the town, and is unusually architecturally sophisticated for the period in the town. The house was listed on the National Register of Historic Places in 1984.

Greenwood Farm is a historic farm property at 264 Richmond Road in Richmond Heights, Ohio. It was the family estate of Maude and George W. Phypers. It is composed of 17 acres (6.9 ha) of green trees, open grass, a barn, and a three-story brick house built in 1917. A creek runs through the property from which deer and raccoon frequently emerge. The city of Richmond Heights now owns the farm. It was listed on the National Register of Historic Places in 2016.

The John Bottume House is a historic house at 4 Woodland Road in Stoneham, Massachusetts. Built c. 1849, this stone house was one of several built along the shore of Spot Pond by a Boston businessman as a retreat, and is the only one to survive. It is owned by the Massachusetts Department of Conservation and Recreation, and houses the visitors center for the Middlesex Fells Reservation. It was listed on the National Register of Historic Places in 1984.

The Clara Buswell House is a historic house at 481 Main Street in Stoneham, Massachusetts. Built about 1875, it is one a few surviving Italianate houses on Main Street south of Central Square, which was once lined with elegant houses. The house was listed on the National Register of Historic Places in 1984. It now houses professional offices.

The Onslow Gilmore House is a historic house at 477 Main Street in Stoneham, Massachusetts. Built about 1875, it is one of the few surviving Italianate houses of many that once lined Main Street south of Central Square. It was listed on the National Register of Historic Places in 1984. It now houses professional offices.

The Alfred Douglass House was a historic house at 76 Fernwood Road in Brookline, Massachusetts, United States. It was built in 1910 as servant quarters for the Fernwood estate of Alfred Douglass. It was a prominent surviving example of Jacobethan architecture in Brookline, and an unusual surviving outbuilding from one of the town's early 20th century country estates. The house was listed on the National Register of Historic Places in 1985. It has since been demolished and replaced by new construction.

Lamson Farm is a historic farm property on Lamson Road in Mont Vernon, New Hampshire. Founded in the 1770s and operated as a farm until 1975, it is one of the few surviving intact 19th-century farm properties in the community. Its land, over 300 acres (120 ha) in size, is now town-owned conservation and farmland. The property has trails open to the public, and an annual celebration of Lamson Farm Day is held here every September. The property was added to the National Register of Historic Places in 1981.
This article attempts to list the oldest houses built in the Commonwealth of Massachusetts, United States from settlement to 1659. The first immigrant houses built in the Plymouth and Massachusetts Bay colony are known as first generation structures. These were built upon settlement (1620) until about 1660 “when the first immigrant generation of preponderantly younger settlers had come to full maturity". While dozens of existing homes are thought to have been built before 1660, proving their age scientifically is another matter. Just one example built during this time period known as the Fairbanks House has been proven through dendrochronology. The rest of the examples are approximate and based on architectural studies and historical records. Its estimated that only 5 houses in total have been documented enough to firmly establish they were built during this time period. Only First Period houses built prior to 1660 are suitable for inclusion on this list as construction methods changed circa 1660. All entries should include citation with reference to: 17th century architectural features; a report by an architectural historian; or dendrochronology whenever possible.






















