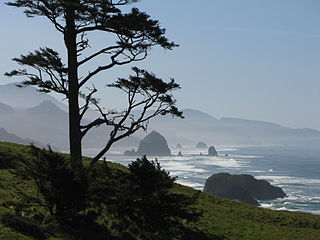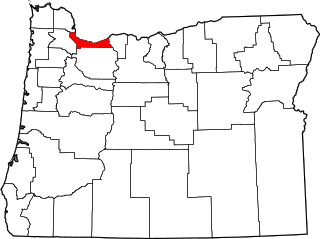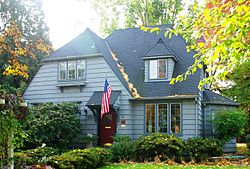
Ecola State Park is a state park located approximately 3 miles north of Cannon Beach in Clatsop County in the U.S. state of Oregon on the Oregon Coast. It is administered by the Oregon Parks and Recreation Department.

The following list presents the full set of National Register of Historic Places listings in Multnomah County, Oregon. However, please see separate articles for listings in each of Portland's six quadrants.

The Otto W. and Ida L. Nelson House is a house located in southeast Portland, Oregon, listed on the National Register of Historic Places.

The Barnhart–Wright House is a historic house located in the Irvington neighborhood of Portland, Oregon, United States. It was built in 1913–1914 by general contractor Frederic E. Bowman, whose constructions shaped several neighborhoods in the city. It stands as one of the best-preserved and most expensive single-family homes in his body of work, and is an outstanding example of the use of Arts and Crafts architecture with Prairie School influences in an upper-class Portland home.

The Nathaniel West Buildings in southeast Portland, Oregon, United States, are listed on the National Register of Historic Places. The two structures are part of a group of three, including West's Block, built by West in the late 19th century.

The George W. Bethers House, also known as the William Wyatt House, is a historic residence in Philomath, Oregon, United States. It was listed on the National Register of Historic Places in 1997.

Jamieson Kirkwood Parker was an American government administrator and architect from Oregon, working primarily in Portland and Salem. He worked as an architect for the better part of two decades, before changing to federal and state government work, culminating in his serving as director of the Oregon division of the Federal Housing Administration from mid-1935 until his death in late 1939.

The Alphabet Historic District, is a historic district in the Northwest District of Portland, Oregon which was listed on the National Register of Historic Places in 2000. It is 156.9 acres (63.5 ha) in area and includes 478 contributing buildings. It is roughly bounded by NW Lovejoy St., NW Marshall St., NW 17th Ave., W. Burnside St., and NW 24th Ave.
The H. Chandler and Alice B. Egan House is a historic house in Medford, Oregon, United States. Champion golfer and noted golf course architect Chandler Egan (1884–1936) designed it in the Arts and Crafts style soon after he relocated from Chicago to Medford where he explored his interest in farming. His involvement in golf course design grew naturally out of the fact that he was one of the few golf experts in the Pacific Northwest in that period. Through his personal celebrity and the spread of new courses, he played a pivotal role in the development of golf in Oregon and the region. Built in 1911 during Medford's "Orchard Boom", the house served both as family residence and headquarters for the surrounding Egan orchard venture. It subsequently underwent several stages of development and alteration during the Egan residency.

Paul Bunyan Statue is a 31-foot-tall (9.4 m) concrete and metal sculpture of mythical logger Paul Bunyan in the Kenton neighborhood of Portland, Oregon, United States. It was built in 1959 to commemorate the centennial of Oregon's statehood during the Centennial Exposition and International Trade Fair, which was held in the Kenton area.

The Spies–Robinson House is a historic residence in Portland, Oregon, United States. Built in 1922, it is an exceptional example of a Prairie School house in Northeast Portland. Its use of a brick veneer, while common nationally, is nearly unique in the Northeast quadrant where stucco walls predominate in Prairie School designs. Additionally, two colors of brick are used to provide detail and accent in the design. The house is also notable for its occupancy starting in 1930 by David Robinson (1890–1963), a locally prominent attorney and civil rights advocate. Robinson is especially associated with public defender services and legal aid, and was a leader in the Portland chapter of the Anti-Defamation League.














