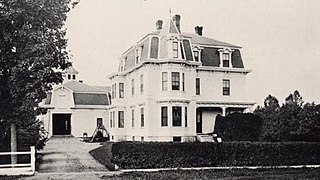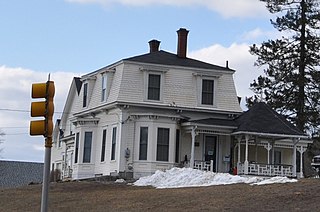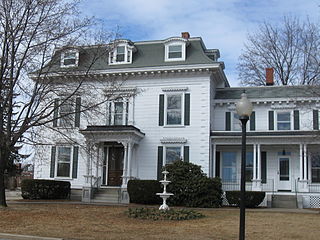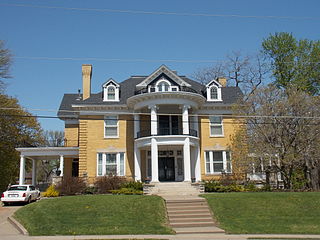
The Wentworth-Gardner House is a historic mid-Georgian house, located at 50 Mechanic Street in Portsmouth, New Hampshire, United States. The house is operated as a museum by the Wentworth-Gardner Historic House Association. It is one of the finest extant examples of high-style Georgian architecture in New England, and played a role in the architectural preservation movement of the early 20th century. It was declared a National Historic Landmark in 1968.

The Charles Payne House is an historic site in Pawtucket, Rhode Island. The house was built in 1855–56 by Charles Payne and later expanded with the addition of two ells and a porch. The 1+1⁄2-story Gothic-Italianate vernacular cottage is architecturally significant as a 19th-century vernacular cottage in a picturesque setting. Though the round-head picket fence and entry gates were later removed, the property retains a large shaded garden on with ample street frontage. The Charles Payne House was added to the National Register of Historic Places in 1983.

Tulip Hill is a plantation house located about one mile from Galesville in Anne Arundel County in the Province of Maryland. Built between 1755 and 1756, it is a particularly fine example of an early Georgian mansion, and was designated a National Historic Landmark in 1970 for its architecture.

Cannondale Historic District is a historic district in the Cannondale section in the north-central area of the town of Wilton, Connecticut. The district includes 58 contributing buildings, one other contributing structure, one contributing site, and 3 contributing objects, over a 202 acres (82 ha). About half of the buildings are along Danbury Road and most of the rest are close to the Cannondale train station .The district is significant because it embodies the distinctive architectural and cultural-landscape characteristics of a small commercial center as well as an agricultural community from the early national period through the early 20th century....The historic uses of the properties in the district include virtually the full array of human activity in this region—farming, residential, religious, educational, community groups, small-scale manufacturing, transportation, and even government. The close physical relationship among all these uses, as well as the informal character of the commercial enterprises before the rise of more aggressive techniques to attract consumers, capture some of the texture of life as lived by prior generations. The district is also significant for its collection of architecture and for its historic significance.

The Joseph Temple House is a historic house in Reading, Massachusetts. The Second Empire wood-frame house was built in 1872 by Joseph Temple, owner of locally prominent necktie manufacturer. The house was listed on the National Register of Historic Places in 1984.

The George Brine House is a historic house in Winchester, Massachusetts. Built about 1865, it is a well-preserved example of Second Empire architecture. It was listed on the National Register of Historic Places in 1989.

The Addington Gardner House is a historic First Period house in Sherborn, Massachusetts. Its oldest portions dating to about 1730, it is one of the community's oldest surviving buildings, and a good example of transitional First-Second Period style. The house was listed on the National Register of Historic Places in 1990.

The Clark–Northrup House is a historic house in Sherborn, Massachusetts. Built c. 1845–55, it is a locally unusual example of a Greek Revival house with a more traditional Georgian side-gable roof. The house was listed on the National Register of Historic Places in 1986.

The George Cobb House is a historic house located at 24 William Street in Worcester, Massachusetts. Built about 1875, it is a well-preserved and little-altered example of late Gothic Revival architecture. The house was listed on the National Register of Historic Places on March 5, 1980.

The Harmon Miller House, also known as Brookbound, is located on NY 23/9H on the south edge of Claverack, New York, United States. It is a wooden house on a medium-sized farm built in the 1870s.

St. Katherine's Historic District is located on the east side Davenport, Iowa, United States and is listed on the National Register of Historic Places. It is the location of two mansions built by two lumber barons until it became the campus of an Episcopal girls' school named St. Katharine's Hall and later as St. Katharine's School. The name was altered to St. Katharine-St. Mark's School when it became coeducational. It is currently the location of a senior living facility called St. Katherine's Living Center.

The Ora Blanchard House is an historic house at the junction of Maine State Routes 16 and 27 in the center of Stratton, Maine, United States. Also known as Widow's Walk, this wood-frame house, built in 1892, is by far the most distinctive house in the small community, exhibiting a creative collection of Queen Anne features in a remote rural area. It was listed on the National Register of Historic Places in 1980.

Walter P. Mansur House is an historic house at 10 Water Street in Houlton, Maine. Built in 1880, it is the most architecturally sophisticated Second Empire building in northern Maine. It was built for Walter P. Mansur, a prominent local businessman and banker. The house was listed on the National Register of Historic Places in February 1990.

Liberty Hall is a historic meeting hall used by African-American organizations in Oakland, California. The building, located at 1483-1485 8th St., was built in 1877 as a store and residence. The building was designed in the Italianate style and features projecting bays at its northwest and southwest corners, a bracketed cornice, a frieze with dentils and crown moldings, and a hipped roof.

The Henry J. Crippen House is a historic two-family house at 189-191 North Main Street in Concord, New Hampshire. Built about 1879, it is one of a dwindling number of little-altered surviving Second Empire residences on the city's Main Street. Now converted to professional offices, it was listed on the National Register of Historic Places in 1983.

The Reuben Foster House and Perley Cleaves House are a pair of nearly identical Greek Revival houses at 64 and 62 North State Street in Concord, New Hampshire. Built 1848–1850, they are among New Hampshire's best examples of Greek Revival architecture, having undergone only relatively modest alterations. The houses were listed on the National Register of Historic Places in 1982. The Cleaves House is further notable for its association with Mary Baker Eddy, and now serves as a historic house museum.

The Charles S. Hall House is a historic house at 1740 Dover Road in Epsom, New Hampshire. Built c. 1890, it is the only Second Empire building in the town, adorned further with Queen Anne features. The house was listed on the National Register of Historic Places in 2002.

The John W. Busiel House is a historic house at 30 Church Street in Laconia, New Hampshire. It was built in 1865 by John W. Busiel, owner of a local textile mill. It is now, as it was at the time of its construction, one of the finest 19th-century houses in the city, and is an excellent and little-altered example of Second Empire style. Since 1905 it has served as the rectory for the St. Joseph Roman Catholic church. The house was listed on the National Register of Historic Places in 1994.

The Selma Schricker House is a historic building located in a residential neighborhood in the West End of Davenport, Iowa, United States. At one time the house served as the official residence of Davenport's Catholic bishop. It is a contributing property in the Riverview Terrace Historic District. The district was added to the National Register of Historic Places in 1984.
The George W. Smith Homestead is a historic house on Main Street in Mattawamkeag, Maine. Built in 1874 by the son of one of the town's early settlers, the Italianate-style house is the only house of significant architectural merit in the small community. It was listed on the National Register of Historic Places in 1980.






















