
The Texas State Capitol is the capitol and seat of government of the American state of Texas. Located in downtown Austin, Texas, the structure houses the offices and chambers of the Texas Legislature and of the Governor of Texas. Designed in 1881 by architect Elijah E. Myers, it was constructed from 1882 to 1888 under the direction of civil engineer Reuben Lindsay Walker. A $75 million underground extension was completed in 1993. The building was added to the National Register of Historic Places in 1970 and recognized as a National Historic Landmark in 1986.
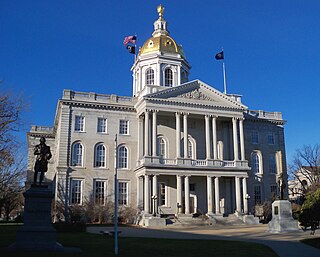
The New Hampshire State House, located in Concord at 107 North Main Street, is the state capitol building of New Hampshire. The capitol houses the New Hampshire General Court, Governor, and Executive Council. The building was constructed on a block framed by Park Street to the north, Main Street to the east, Capitol Street to the south, and North State Street to the west.

The New Hampshire Governor's Mansion, known as "Bridges House", is the official residence of the governor of New Hampshire and the governor's family. Bridges House, located at 21 Mountain Road in Concord, the capital of New Hampshire, has served as the governor's official residence since 1969. Built in 1836, it was listed on the National Register of Historic Places in December 2005, and the New Hampshire State Register of Historic Places in July 2005.

The Allen County Courthouse is an historic courthouse building located at the corner of North Main Street & East North Street in Lima, Ohio, United States. In 1974, it was added to the National Register of Historic Places.

The Suffolk County Courthouse, now formally the John Adams Courthouse, is a historic courthouse building in Pemberton Square in Boston, Massachusetts. It is home to the Massachusetts Supreme Judicial Court and the Massachusetts Appeals Court. Built in 1893, it was the major work of Boston's first city architect, George Clough, and is one of the city's few surviving late 19th-century monumental civic buildings. It was added to the National Register of Historic Places in 1974.

The Darke County Courthouse, Sheriff's House and Jail are three historic buildings located at 504 South Broadway just south of West 4th Street in Greenville, Ohio. On December 12, 1976, the three buildings of the present courthouse complex were added to the National Register of Historic Places.

The Nashville Historic District in Nashua, New Hampshire is a historic district that was listed on the National Register of Historic Places (NRHP) in 1984. It encompasses an area just north of downtown Nashua, roughly centered on the junction of Concord, Amherst, and Main streets. Its southern bound is the Nashua River and Railroad Square, its eastern bounds are Railroad Square, Clinton, Lock, Orange, and Concord streets, its northern bound is Mount Pleasant Street, and its western boundary is Abbott, Amherst, Concord, and Main streets between the northern and southern bounds.
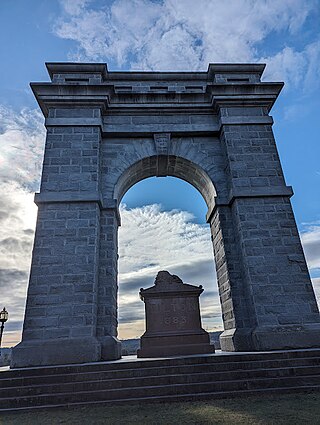
The Memorial Arch of Tilton, sometimes referred to as Tilton's Folly, or simply the Tilton Arch is a historic arch on Elm Street in Northfield, New Hampshire, United States, on a hill overlooking the town of Tilton. The 55-foot-tall arch (17 m) was built by Charles E. Tilton in 1882; it was modeled after the Arch of Titus in Rome, its surfaces, however, modeled in the rustication that was currently a fashionable feature of Romanesque revival building. The Memorial Arch of Tilton was added to the National Register of Historic Places in 1980.

The Moses-Kent House is a historic house at 1 Pine Street in Exeter, New Hampshire. Built in 1868 for a prominent local merchant, it is one of the town's finest examples of Victorian residential architecture. It was added to the National Register of Historic Places on September 12, 1985.

The Cheshire County Courthouse, located at 12 Court Street in Keene, New Hampshire, is the center of government of Cheshire County, New Hampshire. Completed in 1859 to a design by Gridley James Fox Bryant, it is believed to be the oldest courthouse in regular use in the state. It was added to the National Register of Historic Places on December 13, 1978.
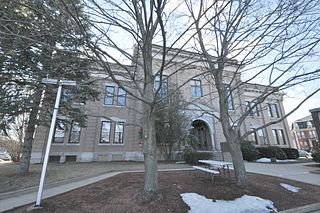
The former Merrimack County Courthouse stands at 163 North Main Street in Concord, New Hampshire, the state capital and county seat of Merrimack County. The oldest part of the courthouse building is a brick and granite two story structure, completed in 1857 to serve as a town hall and court building. The city and county used the building for town offices and county courts until 1904, when the city sold its interest in the building to the county. Between 1905 and 1907 the building was extensively remodeled to plans by local architect George S. Forrest. The courthouse has been listed on the National Register of Historic Places since 1979. As of 2018, a new courthouse had been constructed to the rear of the building, and county offices were to be moved into the original building.
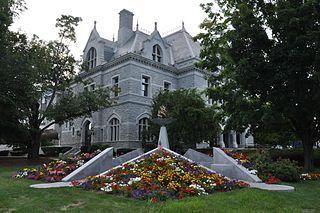
The Legislative Office Building of the New Hampshire State Legislature is a government office building across North State Street from the New Hampshire State House in Concord, New Hampshire. Built in 1889, it is one of the state's largest buildings built out of locally quarried granite. It was originally used as a post office and is listed on the National Register of Historic Places as the Old Post Office. It was also included in the Concord Civic District in 1983.
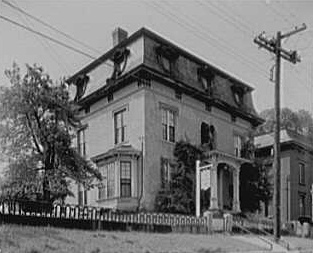
The Franklin Pierce House was a historic house at 52 South Main Street in Concord, New Hampshire, United States. Built in 1852, it was a significant local example of Second Empire architecture, and was one of two surviving Concord homes of President Franklin Pierce at the time of its listing on the National Register of Historic Places in 1979. Pierce died in the house in 1869. It was destroyed by fire on September 17, 1981.

Colony's Block is a historic commercial building at 4-7 Central Square in the heart of Keene, New Hampshire. The five-story brick building was built in 1870 to a design by Worcester, Massachusetts, architects E. Boyden & Son, and is the city's most prominent example of Second Empire architecture. In addition to being a long-standing commercial center, the building housed the city library from 1870 to 1877. The building was listed on the National Register of Historic Places in 1983.

The Isaac Reed House is a historic house at 30-34 Main Street in downtown Newport, New Hampshire. Built about 1869, it is a good local example of Second Empire architecture, and an important visual element of the surrounding commercial downtown and civic area. The house was listed on the National Register of Historic Places in 1985, and is a contributing property to the Newport Downtown Historic District.

The Gale Memorial Library is the public library of Laconia, New Hampshire. It is located at 695 Main Street in a Richardsonian Romanesque building, whose 1901–03 construction was funded by a bequest from Napoleon Bonaparte Gale, a local banker. The building was designed by Boston architect Charles Brigham, and is listed on the National Register of Historic Places.

The Laconia District Court is located at 26 Academy Street in Laconia, New Hampshire, in a Second Empire brick structure which was built by the city in 1886-87 to house its high school. It was designed by Frederick N. Footman of Boston, though preliminary designs had been obtained from Dow & Wheeler of Concord, New Hampshire. The building was listed on the National Register of Historic Places in 1982.

Edward Dow was an American architect from New Hampshire.
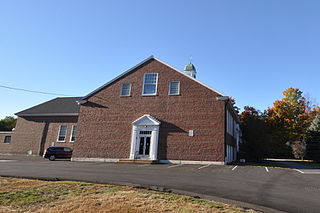
The Rollinsford Grade School is a historic school building at 487 Locust Street in Rollinsford, New Hampshire. Opened in 1937, and still in use as an elementary school, it was the first school building commissioned by the prominent Durham firm Huddleston & Hersey, whose principal, Eric T. Huddleston, designed many buildings for the University of New Hampshire as the first campus architect. The grounds of the school are also notable as the burial site of Obo II, considered the father of the American Cocker Spaniel breed of dog. The property was listed with statewide significance on the National Register of Historic Places in 2015.
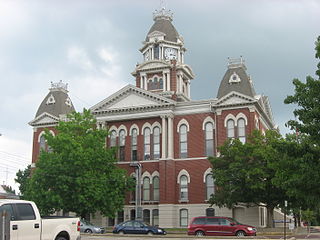
The Shelby County Courthouse is a government building in Shelbyville, the county seat of Shelby County, Illinois, United States. Completed in 1881, it is the third courthouse in the county's history.























