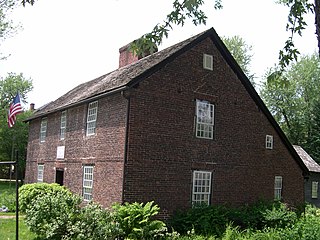
The Josiah Day House is a historic house museum at 70 Park Street in West Springfield, Massachusetts. Built about 1754, it is believed to be the oldest known brick saltbox style house in the United States. It was listed on the National Register of Historic Places in 1975. It is owned by the local historical society, and is occasionally open for guided tours.

The William Sidney Mount House is a historic house at 1556 Stony Brook Road in Stony Brook, New York. Built in 1725 and enlarged in 1810, it was designated a National Historic Landmark in 1965 as the lifelong home of artist William Sidney Mount (1807–1868). The house is now owned by the Long Island Museum and is occasionally opened for tours.

Salem Tavern is a historic museum property at 800 South Main Street in Winston-Salem, Forsyth County, North Carolina. It was a tavern in the 18th-century town of Salem, which is now part of Winston-Salem. It is part of Old Salem Museums & Gardens and open as an Old Salem tour building to visitors. Built in 1784 and enlarged in 1815, it was the first entirely brick building in what is now Old Salem, and is one of the oldest surviving brick tavern buildings in the United States. It was declared a National Historic Landmark in 1964.
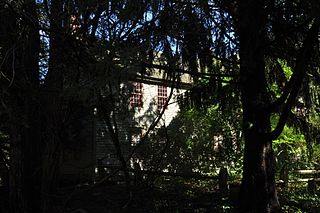
The Mixer Tavern is a historic tavern, now a private residence, at 14 Westford Road in Ashford, Connecticut. Portions of the building date to 1710, making it one of Ashford's oldest buildings. It is also distinctive for its well-preserved tavern features, and its long history as a traveler's accommodation and local meeting point. The building was listed on the National Register of Historic Places in 1994.

The Van Rensselaer Lower Manor is located along the NY 23 state highway on the east side of Claverack, New York, United States. It is a combination of two 18th-century houses, one stone and the other frame, later connected with a hyphen and then combined into one building and sided in wood. One local historian called the result a "growth" that no longer had any architectural merit. It retains much of its original interior layout, finishes and fenestration.
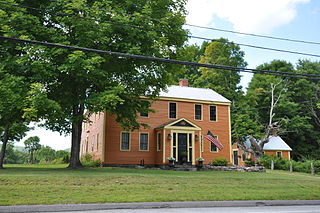
The Burnell Tavern is an historic former tavern on Maine State Route 113 in West Baldwin, Maine. Built in 1737, it is the oldest building in the rural community, and has long been a local landmark. It was listed on the National Register of Historic Places on December 29, 1983. It is now a private residence, not open to the public.

The Howe-Quimby House is a historic house on Sugar Hill Road in Hopkinton, New Hampshire. Built about 1780, it is a well-preserved example of a rural 18th-century farmhouse with later stylistic modifications. The house was listed on the National Register of Historic Places in 1980.
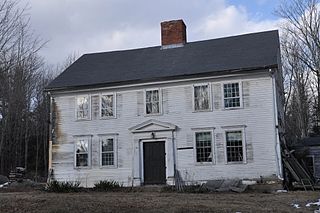
The Appleton-Hannaford House is a historic house on Hancock Road in Dublin, New Hampshire. Built about 1785 for the son of an early settler, it is one of the town's oldest surviving buildings, and a little-altered example of Georgian residential architecture. The house was listed on the National Register of Historic Places in 1983.

The Noah Cooke House is a historic house on Daniels Hill Road in Keene, New Hampshire. Built in 1791, this saltbox colonial is one of Keene's oldest surviving buildings, and a good example of Georgian residential architecture. The house was originally located on Main Street, but was moved to its present rural setting in 1973. It was listed on the National Register of Historic Places in 1973, and the New Hampshire State Register of Historic Places in 2002.

The Jeremiah Hutchins Tavern is a historic former tavern on United States Route 302 in northwestern Bath, New Hampshire. Built by 1799 by one of the town's early settlers, the building is one of the town's finest surviving examples of transitional Georgian-Federal architecture. The building was listed on the National Register of Historic Places in 1984.

The Ivory Perry Homestead is a historic house at the corner of Valley and Dooe roads in Dublin, New Hampshire. Built about 1767 and enlarged about 1820, it retains many original features from its period of construction. It was built by Ivory Perry, one of Dublin's first white settlers. The house was listed on the National Register of Historic Places in 1983.
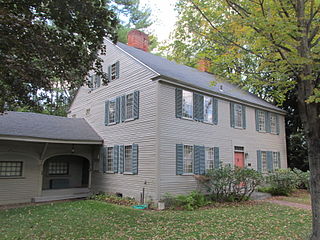
The Sawyer Tavern is a historic building at 63 Arch Street in Keene, New Hampshire. Probably built c. 1803–06, it was long a neighborhood landmark, serving as a tavern and then inn and restaurant for parts of the 19th and 20th centuries. The building is now in residential use. It was listed on the National Register of Historic Places in 1980, and the New Hampshire State Register of Historic Places in 2007.
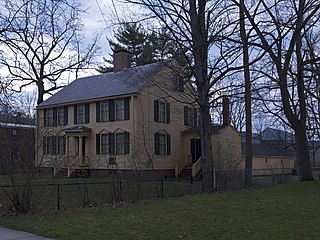
The Wyman Tavern is a historic house, former tavern, and now a local history museum, at 339 Main Street in Keene, New Hampshire. Built in 1762 by Isaac Wyman, it also served as the muster ground for militia at the outbreak of the American Revolutionary War. In 1968 the property was acquired by a local non-profit, which leases it to the Cheshire County Historical Society for use as a museum. The building was listed on the National Register of Historic Places in 1972.

The McClure-Hilton House is a historic house at 16 Tinker Road in Merrimack, New Hampshire. The oldest portion of this 1-1/2 story Cape style house was built c. 1741, and is one of the oldest surviving houses in the area. It was owned by the same family for over 200 years, and its interior includes stencilwork that may have been made by Moses Eaton Jr., an itinerant artist of the 19th century. The property also includes a barn, located on the other side of Tinker Road, which is of great antiquity. The property was listed on the National Register of Historic Places in 1989.
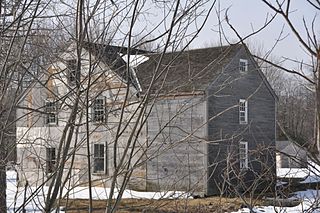
The Benjamin James House is a historic house museum at 186 Towle Farm Road in Hampton, New Hampshire. Built in 1723, it is believed to be the oldest surviving example in New Hampshire of the traditional five-bay Georgian Colonial house, with a possibly older building attached as an ell. Now owned by a local nonprofit organization, it is open selected days between May and October, or by appointment. The house was listed on the National Register of Historic Places in 2002.

The Protectworth Tavern, also known as the Stickney Tavern, is a historic house on New Hampshire Route 4A in Springfield, New Hampshire. It is a nearly-intact example of a late-Georgian early-Federal vernacular house, dating to the time of the construction of the "Fourth New Hampshire Turnpike", a major early highway through this region of central New Hampshire whose route is followed here by Route 4A. The house was long used as a tavern, and one of its early owners was Daniel Noyes, a proprietor of the Turnpike. Meetings of the Turnpike's owners are known to have taken place here. A later owner, Nathaniel Stickney, was also a stagecoach driver on the route. The house was listed on the National Register of Historic Places in 1980.

The Edward Sewall Garrison is a historic house at 16 Epping Road in Exeter, New Hampshire. With a construction history dating to 1676, it is one of New Hampshire's oldest buildings, and is a rare example of a formerly fortified garrison house in its original location. The house was listed on the National Register of Historic Places in 1980.

The Michael Reade House is a historic house at 43 Main Street in Dover, New Hampshire. Built about 1780 for a prominent local merchant, it is one of the city's few surviving 18th-century buildings. It was listed on the National Register of Historic Places in 1980. It now houses professional offices.

The Solomon Goodrich Homestead is a historic house at 4787 Ethan Allen Highway in Georgia, Vermont. With its oldest section dating to the late 1780s, it is one of the community's oldest surviving buildings. Its later and more prominent brick front is a good early example of Federal period architecture. The house was listed on the National Register of Historic Places in 2004.
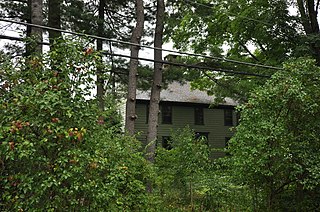
The Holabird House is a historic house on Kellog Road in Canaan, Connecticut. Built about 1740, it is one of the town's oldest surviving buildings, and a well-preserved example of Georgian architecture. It was listed on the National Register of Historic Places in 1982.























