
The Ellwood House was built as a private home by barbed wire entrepreneur Isaac Ellwood in 1879. It is located on First Street in DeKalb, Illinois, United States, in DeKalb County. The Victorian style home, designed by George O. Garnsey, underwent remodeling in 1898-1899 and 1911. The house was originally part of 1,000 acres (4 km2) which included a large stable complex known as "Ellwood Green." Isaac Ellwood lived here until 1910 when he passed the estate to his son, Perry Ellwood.

The Gilbert Millspaugh House is located on Church Street in Walden, New York, United States. It is a 2005 addition to the National Register of Historic Places, built in a Victorian style for a local man named Richard Masten. Later it was home to Gilbert Millspaugh, son of a local furniture retailer.

The Conkey-Stevens House is a historic brick house located at 664 Main Street in Amherst, Massachusetts. Built in 1840 and remodeled in 1870, it exhibits a well-preserved combination of Greek Revival and Second Empire features. It was listed on the National Register of Historic Places in 1979, and was included as a contributing property to the East Village Historic District in 1986.
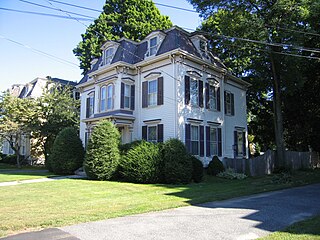
The Clark Houses are historic houses in Natick, Massachusetts. The houses were built in 1870 and added to the National Register of Historic Places in 1978.

The S. E. Brackett House is a historic house in Somerville, Massachusetts, United States. Built about 1880, it is one of the city's most elaborate examples of Second Empire architecture. It was listed on the National Register of Historic Places in 1989.

The Joseph Temple House is a historic house in Reading, Massachusetts. The Second Empire wood-frame house was built in 1872 by Joseph Temple, owner of locally prominent necktie manufacturer. The house was listed on the National Register of Historic Places in 1984.
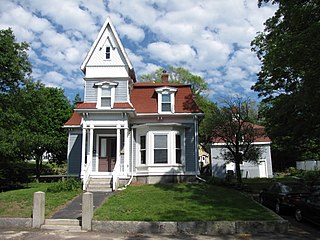
The E. A. Durgin House is a historic house at 113 Summer Street in Stoneham, Massachusetts. The two-story wood-frame Second Empire style house was built c. 1870 for E. A. Durgin, a local shoe dealer, and is one of Stoneham's most elaborately styled 19th century houses. Its main feature is a square tower with a steeply pitched gable roof that stands over the entrance. The gable of the tower is clad in scalloped wood shingles, and includes a small window that is topped by its own gable. The house has a typical mansard roof, although the original slate has been replaced with asphalt shingling, with a cornice that is decorated with dentil molding and studded by paired brackets.

The Federal Building and U.S. Courthouse, Port Huron, Michigan is a historic courthouse and federal office building located at Port Huron in St. Clair County, Michigan. It is a courthouse of the United States District Court for the Eastern District of Michigan.

The Second Free Baptist Church is a historic church building on Main Street, south of Church Street in Alton, New Hampshire, United States. It is a wood-frame structure, built in 1853–54, and is the oldest extant Italianate church in Belknap County, with a little-altered exterior. The building was listed on the National Register of Historic Places in 1990.
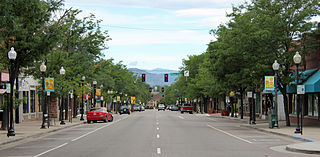
The Littleton Main Street is a historic district located along W. Main Street, from South Curtice Street, to South Sycamore Street in Littleton, Colorado. The district dates from 1890. The nineteenth century buildings are red pressed brick, many with stone foundations and trim. These buildings replaced smaller frame structures from the pioneer era and proclaimed the success of their builders through solid construction and application of exterior ornament.
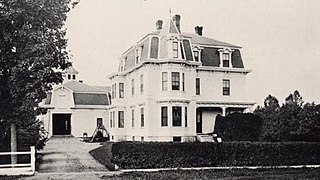
Walter P. Mansur House is an historic house at 10 Water Street in Houlton, Maine. Built in 1880, it is the most architecturally sophisticated Second Empire building in northern Maine. It was built for Walter P. Mansur, a prominent local businessman and banker. The house was listed on the National Register of Historic Places in February 1990.

The Cheshire County Courthouse, located at 12 Court Street in Keene, New Hampshire, is the center of government of Cheshire County, New Hampshire. Completed in 1859 to a design by Gridley James Fox Bryant, it is believed to be the oldest courthouse in regular use in the state. It was added to the National Register of Historic Places on December 13, 1978.

The Reuben Foster House and Perley Cleaves House are a pair of nearly identical Greek Revival houses at 64 and 62 North State Street in Concord, New Hampshire. Built 1848–1850, they are among New Hampshire's best examples of Greek Revival architecture, having undergone only relatively modest alterations. The houses were listed on the National Register of Historic Places in 1982. The Cleaves House is further notable for its association with Mary Baker Eddy, and now serves as a historic house museum.
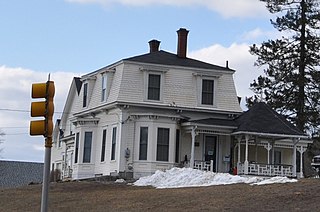
The Charles S. Hall House is a historic house at 1740 Dover Road in Epsom, New Hampshire. Built c. 1890, it is the only Second Empire building in the town, adorned further with Queen Anne features. The house was listed on the National Register of Historic Places in 2002.
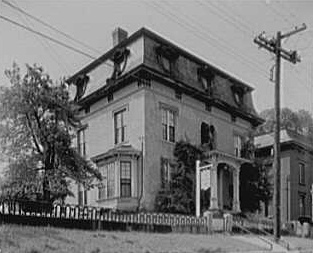
The Franklin Pierce House was an historic house at 52 South Main Street in Concord, New Hampshire, United States. Built in 1852, it was a significant local example of Second Empire architecture, and was one of two surviving Concord homes of President Franklin Pierce at the time of its listing on the National Register of Historic Places in 1979. Pierce died in the house in 1869. It was destroyed by fire on September 17, 1981.

The Gen. George Stark House is a historic house at 22 Concord Street in Nashua, New Hampshire. Built in 1856, is one New Hampshire's finest Italianate houses. The house was listed on the National Register of Historic Places in 1980, and included in the Nashville Historic District in 1984.

The Daniel Pinkham House is a historic house at 400 The Hill in Portsmouth, New Hampshire. Built c. 1813–15, it is one of the finest Federal period houses surviving on the city's north side. It was listed on the National Register of Historic Places in 1972.
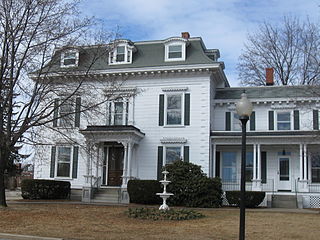
The John W. Busiel House is a historic house at 30 Church Street in Laconia, New Hampshire. It was built in 1865 by John W. Busiel, owner of a local textile mill. It is now, as it was at the time of its construction, one of the finest 19th-century houses in the city, and is an excellent and little-altered example of Second Empire style. Since 1905 it has served as the rectory for the St. Joseph Roman Catholic church. The house was listed on the National Register of Historic Places in 1994.

The Winter Street School is a historic school building at 165 Winter Street in Haverhill, Massachusetts. Built in 1856, it is one of the city's oldest surviving school buildings, and a good local example of Second Empire/Italianate architecture. The building was listed on the National Register of Historic Places in 1986. The building has been converted into apartments.

The Henry Magill House is a historic house at 390 Palisado Avenue in Windsor, Connecticut. Built in 1861, it is a well-preserved and locally rare example of Second Empire architecture executed in brick. It was listed on the National Register of Historic Places in 1988.























