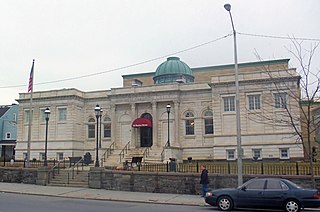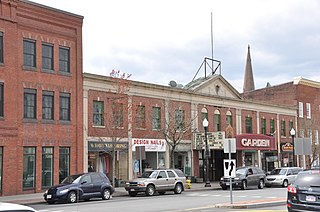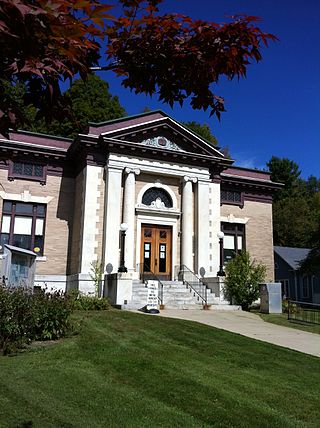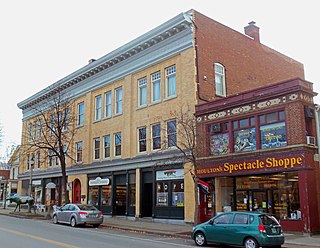
The Adriance Memorial Library is located on Market Street in Poughkeepsie, New York, United States. It is a stone building in the Classical Revival architectural style erected shortly at the end of the 19th century. In 1982 it was listed on the National Register of Historic Places.

The Garbose Building is a historic commercial building located at 4-12 Pleasant Street in Gardner, Massachusetts. Built in the mid-1880s, it was extensively restyled in the 1910s, and now stands as one of the city's finest examples of Colonial Revival architecture. The building was listed on the National Register of Historic Places on April 12, 1983, and included in the West Gardner Square Historic District on December 30, 1985.

The Garden Theater Block is a historic commercial block and theater at 353-367 Main Street in Greenfield, Massachusetts. The Colonial Revival block was completed in 1929, and is home to the city's largest theatrical performance venue. The theater is a unique example of an "atmospheric" garden theater, with artwork and mechanical systems designed to give its interior an outside appearance. The building was listed on the National Register of Historic Places in 1983, and included in the Main Street Historic District in 1988. The theater is now known as the Greenfield Garden Cinemas.

The Jacob Weinberger U.S. Courthouse is a historic courthouse building in San Diego, California. It is a courthouse for the United States bankruptcy court for the Southern District of California.

The U.S. Post Office in Haverstraw, New York, is located on Main Street in the center of the village. It serves the ZIP Code 10927, which covers the village.

The Goffstown Public Library is located at 2 High Street in Goffstown, New Hampshire. The building it occupies was designed by architects Henry M. Francis & Sons and was built in 1909. It is small Classical Revival building built of brick with stone trim, and was added to the National Register of Historic Places in 1995. It is one of the finest examples of Classical Revival architecture in the town, with a three-bay main facade whose central entrance projects slightly, and is topped by a pediment supported by Ionic columns.

The First Congregational Church of Boscawen is a historic church at 12 High Street in Boscawen, New Hampshire. Built in 1799, the wood-frame church was significantly altered in 1839, when it acquired its present Greek Revival character. It is one of the few surviving meeting houses in New Hampshire that continues to combine religious and municipal functions; it basement space is used for town meetings and elections. The building was listed on the National Register of Historic Places in 1982.

The U.S. Post Office in Spring Valley, New York, is located on North Madison Street. It is a brick building from the mid-1930s that serves the ZIP Code 10977, covering the village of Spring Valley.

The former Harmanus Bleecker Library is located at the intersection of Washington Avenue and Dove Street in Albany, New York, United States. It is a brick and stone Classical Revival building constructed in the 1920s. In 1996 it was listed on the National Register of Historic Places.

Ramsdell Public Library is one of two public library buildings of Great Barrington, Massachusetts. It is located at 1087 Main Street in the Housatonic village, in a two-story Beaux Arts building erected c. 1908. The building was a gift to the town by T. Ellis Ramsdell, fulfilling a bequest by his father Theodore, owner of the Monument Mills. It was designed by Boston architects McLean & Wright, with a sympathetic rear addition designed by the Pittsfield firm of Harding & Seaver. It was listed on the National Register of Historic Places in 2014.

The Waterbury Municipal Center Complex, also known as the Cass Gilbert National Register District, is a group of five buildings, including City Hall, on Field and Grand streets in Waterbury, Connecticut, United States. They are large stone and brick structures, all designed by Cass Gilbert in the Georgian Revival and Second Renaissance Revival architectural styles, built during the 1910s. In 1978 they were designated as a historic district and listed on the National Register of Historic Places. They are now contributing properties to the Downtown Waterbury Historic District.

The Edward Harden Mansion, also known as Broad Oaks, is a historic home located on North Broadway in Sleepy Hollow, New York, United States, on the boundary between it and neighboring Tarrytown. It is a brick building in the Georgian Revival style designed by Hunt & Hunt in the early 20th century, one of the few mansions left of many that lined Broadway in the era it was built. Also on the property is a wood frame carriage house that predates it slightly. Both buildings were listed on the National Register of Historic Places in 2003.

Colony's Block is a historic commercial building at 4-7 Central Square in the heart of Keene, New Hampshire. The five-story brick building was built in 1870 to a design by Worcester, Massachusetts, architects E. Boyden & Son, and is the city's most prominent example of Second Empire architecture. In addition to being a long-standing commercial center, the building housed the city library from 1870 to 1877. The building was listed on the National Register of Historic Places in 1983.

The Town Hall of Sandwich, New Hampshire, is located at 8 Maple Street in the village of Center Sandwich. Built in 1913, it is a handsome example of Colonial Revival architecture, and has been a prominent focal point of the town's civic and social life since its construction. The building was listed on the National Register of Historic Places in 1980.

The North Weare Schoolhouse is a historic school building on Old Concord State Road in northern Weare, New Hampshire. Built about 1856, it is a stylistically distinctive vernacular mixing of Federal, Greek Revival, and Italianate styling. It is the most architecturally distinctive of Weare's surviving 19th-century schoolhouses. It was used as a public school until 1952, and then served as a grange hall until the 1980s. The building was listed on the National Register of Historic Places in 1995.

The Adams Memorial Building, now also known as the Derry Opera House, is a historic municipal building at 29 West Broadway near the center of Derry, New Hampshire. Built in 1904, it is a remarkably sophisticated Colonial Revival structure for what was at the time a small community. The building originally housed a variety of municipal offices and the local library. Local events are occasionally held in the theater of the building, located on the upper level. It was listed on the National Register of Historic Places in 1982. The theater is now operated by a local nonprofit arts organization, the Greater Derry Arts Council.

The Meredith Public Library is located at 91 Main Street in Meredith, New Hampshire. It is housed in a handsome brick Classical Revival structure designed by George Swan and built in 1900–01, with a major expansion in 1985. It was a gift from Benjamin Smith as a memorial to his parents, and is known as the Benjamin M. Smith Memorial Library. The building, one of the town's most architecturally sophisticated buildings, was listed on the National Register of Historic Places in 1984.

Jesup Memorial Library is the public library of Bar Harbor, Maine. It is located in an architecturally distinguished Colonial Revival building at 34 Mount Desert Street in the town's main village. The building was built in 1910-11, donated to the community by Mrs. Morris K. Jesup in memory of her late husband, both of them longtime summer residents of the area, and was listed on the National Register of Historic Places in 1991 for its architecture.

The Ritchie Block is a historic commercial building at 465-473 Main Street in downtown Bennington, Vermont. Built in 1895-96, it is a high quality example of Classical Revival architecture, with a distinctive pressed metal entablature. The building was listed on the National Register of Historic Places in 1986.

The Watkins School is a historic school building at 26 Watkins Street in Rutland, Vermont. Built in 1897, it is a high quality local example of Colonial Revival architecture, and a fine example of a period graded school. It was listed on the National Register of Historic Places in 2014. It has been converted to residential use.























