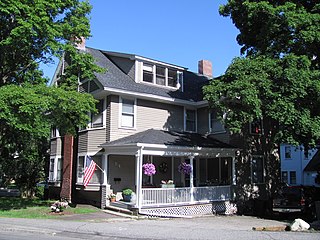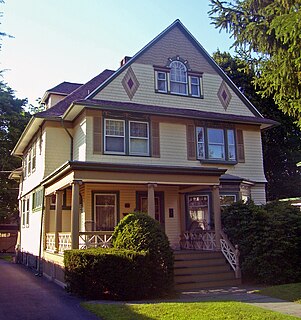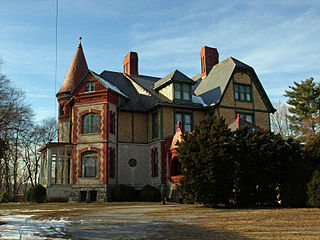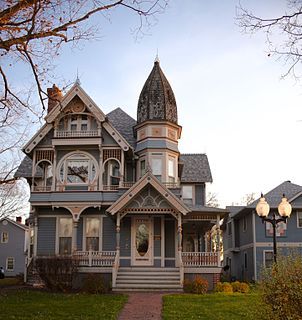
The Horace Munroe House is an historic house at 123 Pleasant Street in Auburn, Maine. Built in 1899-1900 to a design by William R. Miller, it is one of Auburn's finest examples of Queen Anne architecture. It was listed on the National Register of Historic Places in 1980. It is now the Munroe Inn, a bed and breakfast inn.

The Wianno Historic District is a historic district in the Osterville section of Barnstable, Massachusetts. It encompasses a well-preserved summer resort area for the wealthy that was first developed in the late 19th century, focused around the Wianno Club, built in 1881 on the site of an earlier resort hotel. The 40-acre (16 ha) district has a significant number of well-preserved Shingle style and Colonial Revival houses. Architect Horace Frazer designed the Wianno Club, as well as a number of the private residences in the district. The district is roughly bounded by East Bay Road, Wianno and Sea View Avenues between Nantucket Sound and Crystal Lake. It was added to the National Register of Historic Places in 1987.

The Brande House is a historic house in Reading, Massachusetts. Built in 1895, the house is a distinctive local example of a Queen Anne Victorian with Shingle and Stick style features. It was listed on the National Register of Historic Places in 1984.

The Francis Brooks House is a historic house in Reading, Massachusetts. Built in the late 1880s, it is one of Reading's finest examples of Queen Anne/Stick style Victorian architecture. It was listed on the National Register of Historic Places in 1984.

The House at 15 Lawrence Street in Wakefield, Massachusetts is a well-preserved Queen Anne house with a locally rare surviving carriage house. It was built in the early 1870s, and was listed on the National Register of Historic Places in 1989.

The house at 313 Albany Avenue, in Kingston, New York, United States is also known as the Hutton House. It is a frame house built near the end of the 19th century.

The house at 356 Albany Avenue in Kingston, New York, United States is a frame house built near the end of the 19th century. It is in the Queen Anne architectural style.

The Louis C. and Amelia L. Schmidt House is a historic building located in a residential neighborhood on the east side of Davenport, Iowa, United States. It was listed on the National Register of Historic Places in 2007.

The Jonesborough Historic District is a historic district in Jonesborough, Tennessee, that was listed on the National Register of Historic Places as Jonesboro Historic District in 1969.

The Carriage House Historic District in Miles City, Montana was added to the National Register of Historic Places in 1991. The historic district contained 54 contributing buildings and 21 non-contributing ones, on the 900 to 1100 blocks of Pleasant and Palmer Avenues and on cross streets. Nine locations feature signs describing the property.

The Church Hill Historic District is a mid-to-upper-class residential area north of Portage's downtown. It was added to the National Register of Historic Places in 1997 for its significance in architecture and social history.

The Reuben Foster House and Perley Cleaves House are a pair of nearly identical Greek Revival houses at 64 and 62 North State Street in Concord, New Hampshire. Built 1848–1850, they are among New Hampshire's best examples of Greek Revival architecture, having undergone only relatively modest alterations. The houses were listed on the National Register of Historic Places in 1982. The Cleaves House is further notable for its association with Mary Baker Eddy, and now serves as a historic house museum.

The Donald D. Tuttle House is a historic house at 12 Gabby Lane in Concord, New Hampshire. Built in 1933, it is a well-preserved example of a modest Cape-style house with Colonial Revival features. It is historically significant for its association with Donald D. Tuttle, who pioneered the promotion of alpine skiing in the state. The house was listed on the National Register of Historic Places in 1995. The house was moved from its original location on Pleasant Street in 2009, in order make way for a road project.

The Capt. Thomas Morse Farm is a historic farmhouse on Old Marlborough Road in Dublin, New Hampshire. It is a small 1+1⁄2-story two-room cottage, similar to other early period Cape style farmhouses in the town and probably built in the late 18th century by one of the town's first settlers. Now a clubhouse for the Dublin Lake Golf Club, it is one of the few buildings from that period to survive. The house was listed on the National Register of Historic Places in 1983. It appears to have been torn down and replaced by a more modern structure.

The Kildare–McCormick House is a historic residence in Huntsville, Alabama. The highly ornate, Queen Anne-style mansion was built in 1886–87. Its early owners contributed to the development of Huntsville, both through industrial projects and philanthropic efforts. The house was listed on the National Register of Historic Places in 1982.

The Dr. J.O. and Catherine Ball House is a historic building located in Mount Pleasant, Iowa, United States. In 1892 this was one of three houses designed by George F. Barber's mail-order architectural firm that was being built in town, and it was the most elaborate of the three. The house is an enlargement of Barber's more expensive plans for design no. 33 from his 1891 book. The 2½-story frame Queen Anne features an irregular plan, a brick-faced limestone foundation, and an octagonal tower with an ogee shaped roof. The circular window on the second story projection is framed with three balconies, one above and one on either side. The wrap-around porch has a projecting gable roof supported by turned columns. A two-story bay window is located on the east elevation. It was also the first house in Mount Pleasant that was totally reliant on electricity for lighting. It was built for Dr. J.O. Ball, a dentist, who was active in civic improvements in Mount Pleasant. The house was listed on the National Register of Historic Places in 1986.

The Southwest Side Historic District is a neighborhood in Stoughton, Wisconsin with over 100 contributing properties in various styles built as early as 1856. It was added to the State and the National Register of Historic Places in 1997.

The Pleasant Hill Residential Historic District is a largely intact old neighborhood a few blocks east of Marshfield's downtown. Most of the contributing properties in the district were built between 1880 and 1949, including large, stylish homes built by businessmen and professionals, and smaller vernacular homes built by laborers. The district was placed on the National Register of Historic Places in 2000 for its concentration of intact historical architecture.

The Yewell House, at 630 Clay St. in Owensboro, Kentucky, was built in 1894. It is Queen Anne in style. It was listed on the National Register of Historic Places in 1986.

The Almond A. White House is a historic house in Motley, Minnesota. Built in 1902, the Queen Anne architecture is unique compared to other buildings in the town, and locally, it is referred to as the Motley Castle. Believed to be built as a rural retreat for Mr. A.A. White, a lumber businessman, the house remains a showplace in Motley, and was added to the National Register of Historic Places on March 13, 1986.























