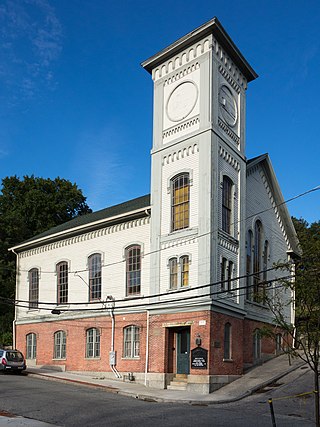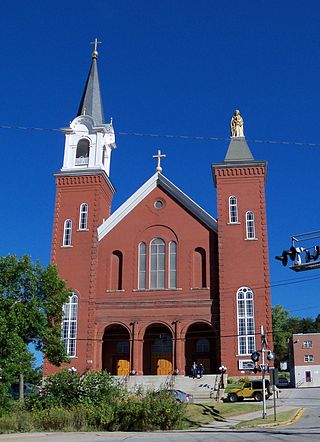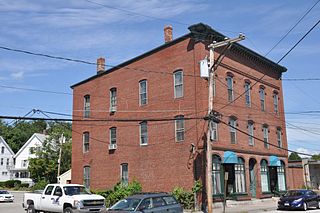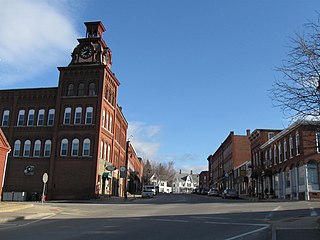
The Congdon Street Baptist Church is an historically African American church at 17 Congdon Street in the College Hill neighborhood of Providence, Rhode Island.

The William Shay Double House is a residential duplex at Point Street and River Road in New Hamburg, New York, United States. It was built around 1870 and added to the National Register of Historic Places in 1982.

The Newport Opera House is a historic civic building and performing arts venue at 20 Main Street in the heart of downtown Newport, the county seat of Sullivan County, New Hampshire, United States. Built in 1886, it was billed as having the largest stage in New England north of Boston, and continues to serve as a performance venue today. The building was listed on the National Register of Historic Places, as "Town Hall and Courthouse", in 1980, for its architecture and civic roles, and is a contributing property in the Newport Downtown Historic District.

The Cranch School is a historic school building at 250 Whitwell Street in Quincy, Massachusetts. Built in 1900 to a design by local architect Arthur Wright, it is a high-quality local example of Renaissance Revival and Queen Anne architecture. The building was listed on the National Register of Historic Places in 1984. It was converted to a condominium building in the 1980s.

The Lake Linden Historic District is located in the village of Lake Linden in Houghton County, Michigan.

St. Anne Church is a historic church at 58 Church Street in Berlin, New Hampshire, United States. It is the church for Good Shepherd Parish within the Roman Catholic Diocese of Manchester. St. Anne Parish was founded in 1867, and was Berlin's first Roman Catholic congregation. It was merged with Guardian Angel Parish, St. Joseph Parish, and St. Kieran Parish in 2000 to form Good Shepherd Parish. Its building, constructed in 1900, is an important local example of Romanesque architecture, and was listed on the National Register of Historic Places in 1979.

The Memorial United Methodist Church is a historic church in the village of Swanton, Vermont. Built in 1895, it is an architecturally distinctive example of Queen Anne architecture executed in brick. It was listed on the National Register of Historic Places in 2001.

The High Street Historic District of Hartford, Connecticut is a 1.1-acre (0.45 ha) historic district that includes three buildings typifying the architectural styles of the late 19th and early 20th centuries in the city. It was listed on the National Register of Historic Places in 1998. The buildings are located at 402-418 Asylum Street, 28 High Street, and 175-189 Allyn Street, and includes the Batterson Block and Judd and Root Building, each individually listed for their architecture.

The Jacob Noyes Block is a historic commercial building at 48 Glass Street in the Pembroke side of Suncook, New Hampshire. Built about 1865, it is a distinctive local example of Italianate commercial architecture, and is the largest 19th-century commercial building in the village. It was listed on the National Register of Historic Places in 1986.

The Suncook Village Commercial–Civic Historic District encompasses the civic and commercial heart of Suncook, New Hampshire, a village on the Suncook River in Pembroke and Allenstown. The civic district is a 3-acre (1.2 ha) area on the Pembroke side of the river, adjacent to the Pembroke Mill, a site that had seen industrial use since the 18th century. The district includes 21 commercial buildings, 19 of which are historically significant. The district was listed on the National Register of Historic Places in 2005.

The Ashland Junior High School is a historic former school building at 41 School Street in Ashland, New Hampshire. Built in 1877–78, it is an excellent example of Second Empire architecture, although its architect is unknown. It served as a school until 1990, and now houses community organizations. The building was listed on the National Register of Historic Places in 1983.

The Holderness Free Library is the public library of Holderness, New Hampshire. It is located at 866 US Route 3, at its junction with New Hampshire Route 113. The architecturally eclectic building it presently occupies was built in 1909 to a design by Boston architects Fox & Gale, and was listed on the National Register of Historic Places in 1985. It was the first purpose-built building for the library, which had occupied private homes and other facilities since its founding in 1893.

The Hillsborough Mills are a historic textile manufacturing complex at 37 Wilton Road in western Milford, New Hampshire, near its town line with Wilton. The oldest buildings of the brick mill complex were built in 1866 as a carpet-making operation. This business failed in 1874, but the complex was acquired by other textile interests, and eventual saw success producing carpet yarns, and blankets for horses and bedding. The mills were closed in 1970, and have since been adapted for other uses. The complex was listed on the National Register of Historic Places in 2014.

St George's School and Convent are a historic Roman Catholic complex at 124 Orange Street in Manchester, New Hampshire, United States. Built in 1898–99, they are among the city's finest examples of Romanesque architecture, built to support its burgeoning French Canadian population. The school closed in 1970, after which time the buildings have been used to house social service agencies and act as a community center. The buildings were listed on the National Register of Historic Places in 1985.

Charlestown Town Hall is the seat of municipal government of Charlestown, New Hampshire. It is located just off Main Street at 29 Summer Street. It was built in 1872-73, and is a design of Edward Dow, one of New Hampshire's leading architects of the period. The building was listed on the National Register of Historic Places in 1984, and is a contributing property to the Charlestown Main Street Historic District.

The Belmont Library is the public library of Belmont, New Hampshire. It is located at 146 Main Street, in an architecturally distinguished single-story brick Colonial Revival structure designed by Wells & Hudson and built in 1927-28.

The Busiel-Seeburg Mill is a historic mill building in Laconia, New Hampshire, since converted into an office building known as 1 Mill Plaza. This 3-1/2 story brick structure achieved its present configuration in stages, beginning in 1853, and successively altered and expanded through the rest of the 19th century. The business, established by John W. Busiel in 1846, manufactured knitted hosiery, and was one of the first producers of knitwear to use circular knitting machines invented by Aiken and Peppers. The building was listed on the National Register of Historic Places in 1971.

The Ossian Wilbur Goss Reading Room is a historic library building at 188 Elm Street in the Lakeport section of Laconia, New Hampshire. The architecturally eclectic single-story brick building was designed by Boston architect Willard P. Adden and built in 1905-06 after the collection of the former Lakeport library was moved to the recently built Gale Memorial Library in the center of Laconia. Its construction was funded by a bequest from Ossian Wilbur Goss, a local doctor who had died without natural heirs. The building officially became a branch of the Laconia library system in 1909, and continues to be administered in part by trustees of Goss's legacy. The building was listed on the National Register of Historic Places in 1986.

The Meredith Public Library is located at 91 Main Street in Meredith, New Hampshire. It is housed in a handsome brick Classical Revival structure designed by George Swan and built in 1900-01, with a major expansion in 1985. It was a gift from Benjamin Smith as a memorial to his parents, and is known as the Benjamin M. Smith Memorial Library. The building, one of the town's most architecturally sophisticated buildings, was listed on the National Register of Historic Places in 1984.

The Richards, Dexter, & Sons Woolen Mill, also known locally as the Dexter Mill, is a historic industrial property at 169 Sunapee Street in Newport, New Hampshire. Built in 1905, it is a well-preserved example of period mill architecture, which served as an important area employer for many years. The property was listed on the National Register of Historic Places in 1985.























