
Asher Benjamin was an American architect and author whose work transitioned between Federal architecture and the later Greek Revival architecture. His seven handbooks on design deeply influenced the look of cities and towns throughout New England until the Civil War. Builders also copied his plans in the Midwest and in the South.
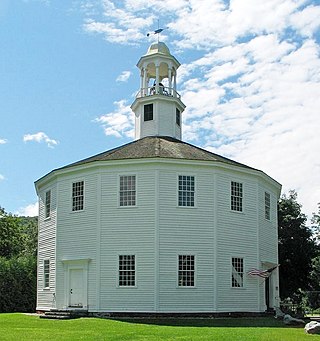
The Round Church, also known as the Old Round Church, is a historic church on Round Church Road in Richmond, Vermont. Built in 1812–1813, it is a rare, well-preserved example of a sixteen-sided meeting house. It was built to serve as the meeting place for the town as well as five Protestant congregations. Today it is maintained by the Richmond Historical Society and is open to the public during the summer and early fall, It is also available for weddings and other events. It was declared a National Historic Landmark in 1996 for the rarity of its form and its exceptional state of preservation.

The former Bloomingburg Reformed Protestant Dutch Church is located on Main Street in Bloomingburg, New York, United States. An ornate wooden Federal style building dating to 1821, it is one of the oldest churches in the county. It remains mostly as it was originally built save for some changes to the interior.

The Canaan Meetinghouse is a historic meeting house on Canaan Street in Canaan, New Hampshire. Built in 1794, with some subsequent alterations, it is a good example of a Federal period meeting house, serving as a center of town civic and religious activity for many years. The building was listed on the National Register of Historic Places in 1972, and included in the Canaan Street Historic District the following year. The building is still owned by the town, and is available for rent.

The New Hampton Community Church, formerly known as New Hampton Village Free Will Baptist Church, is a historic church on Main Street in New Hampton, New Hampshire. It is currently associated with the American Baptist denomination. Built about 1854, it is a prominent local example of Greek Revival architecture, and was listed on the National Register of Historic Places in 1985.

The Early Settlers Meeting House is a historic church building at the junction of Granite and Foggs Ridge roads at Leighton Corners in the town of Ossipee, New Hampshire, United States. Built in the 1810s for a Free Will Baptist congregation and remodeled in 1856, it is a well-preserved example of a vernacular mid-19th century church. Now owned by the Ossipee Historical Society, the building was listed on the National Register of Historic Places in 1995.
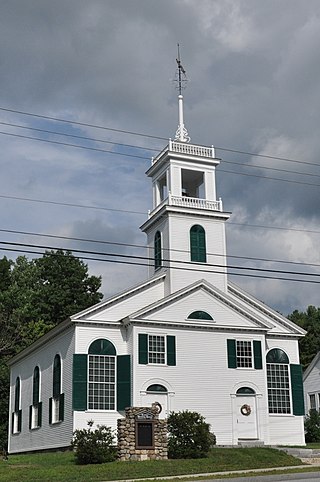
The Center Meetinghouse is a historic meetinghouse on NH 103 in Newbury, New Hampshire. The Federal-style church building was built c. 1832, a relatively late date for the style. It replaced a 1797 meetinghouse that had been located about a mile away. It is further believed to be distinctive in New Hampshire as the only Federal period church in which the pulpit is located at the rear of the auditorium. Originally built to be used by multiple religious denominations, it is now operated by a local nonprofit organization as a community center. It was listed on the National Register of Historic Places in 1979.

The First Baptist Church of Cornish is a historic church at 29 Cornish Stage Road at NH 120 in Cornish Flat, New Hampshire. Built in 1803, it is the town's oldest surviving church building, and is one of the state's oldest surviving Baptist churches. It was listed on the National Register of Historic Places in 1978.
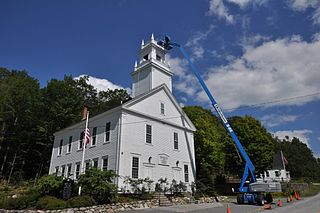
The Springfield Town Hall and Howard Memorial Methodist Church, also known as the Springfield Union Meeting House, is a historic civic and religious building on Four Corners Road in Springfield, New Hampshire, USA. Built about 1797 and restyled in 1851, it is a rare surviving example in the state of a meeting house whose functions include both civic and religious uses. It is also a good example of Greek Revival and Gothic architecture, and was listed on the National Register of Historic Places in 1986.

The Old Union Meetinghouse, now the Union Baptist Church, is a historic church at 107 Mason Road in the Farmington Falls area of Farmington, Maine. Built in 1826–27, it is a high-quality and well-preserved example of a traditional late-colonial meetinghouse with Federal-style details. The building was listed on the National Register of Historic Places in 1973.

The First Baptist Church is a historic church building at 362 Lamoine Beach Road in East Lamoine, Maine. The wood frame Greek Revival building was built in 1832 by a noted local builder/architect, and was altered in 1879 to include a Victorian tower and porches. The building was listed on the National Register of Historic Places in 2001.
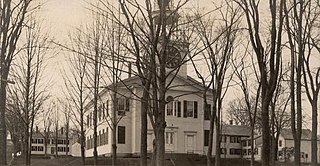
The First Church of Belfast is a historic church at 8 Court Street in Belfast, Maine. The church congregation was founded in 1796, and its present building was built in 1818. The well-preserved Federal style church was listed on the National Register of Historic Places in 1976, as one of a few churches in the state based closely on the designs of Asher Benjamin. The congregation is affiliated with the United Church of Christ; its current pastors are Dr. Kate Winters and Rev. Joel Kruger.

Florona Grange No. 540 Hall is a historic Grange hall and former church on Monkton Road in Monkton, Vermont. Built in 1811 as the Monkton Borough Baptist Church, it is the second-oldest church in Addison County. it is a fine example of Federal architecture with later Greek Revival additions. Its initial design is based closely on designs published by Asher Benjamin. The building was added to the National Register of Historic Places in 1989.

Shoreham Congregational Church is a historic church on School Street in Shoreham, Vermont. Built in 1846 by a local master builder, it is one of the state's finest examples of ecclesiastical Greek Revival architecture, and also housed local town meetings for more than a century. It was listed on the National Register of Historic Places in 2001.
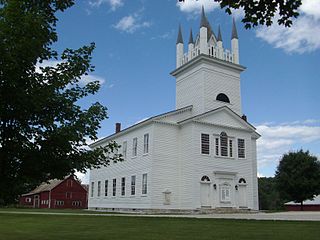
Sudbury Congregational Church, also known as the Sudbury Meetinghouse, is a historic church and town hall at 2702 Vermont Route 30 in Sudbury, Vermont. When it was built in 1807, it was a nearly exact replica of Plate 33 in Asher Benjamin's 1805 Country Builders Assistant. It was listed on the National Register of Historic Places in 1977.

The Centre Village Meeting House is a historic meeting house (church) on New Hampshire Route 4A in Enfield Center, New Hampshire. Built in 1836, it is a well-preserved late example of Federal period church architecture, albeit with some Greek Revival stylistic elements. Then as now, it serves as a nondenominational building, serving a variety of small Christian congregations. The building was listed on the National Register of Historic Places in 1985.
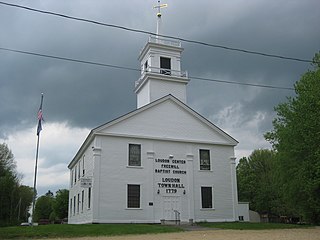
Loudon Town Hall is a historic New England meetinghouse at 433 Clough Hill Road in Loudon, New Hampshire. Built in 1779 and extensively restyled in 1847, this Greek Revival structure was used for many years for both religious and civic purposes; it now serves principally as a church, housing a Free Will Baptist congregation. The building was listed on the National Register of Historic Places in 1990; it is one of the oldest civic buildings in Merrimack County.

The Bradford Town Hall is located on West Main Street in Bradford, New Hampshire. Built in the 1860s with timbers from an earlier meeting house, it has been the town's center of civic affairs since then. It was listed on the National Register of Historic Places in 1980.

Unity Town Hall is the town hall of Unity, New Hampshire. It is located in the center of Unity, on the 2nd New Hampshire Turnpike just north of its junction with Center Road. Built in 1831 as a Baptist church, it is a well-preserved example of transitional Federal-Greek Revival styling. The building was listed on the National Register of Historic Places in 1985.

The Aaron Jr. and Susan Parker Farm is a historic farm property at 1715 Brook Road in Cavendish, Vermont. Now just 16 acres (6.5 ha), the property includes a c. 1815 Federal style farmhouse, and a well-preserved early 19th century English barn. The farmstead was listed on the National Register of Historic Places in 2014.























