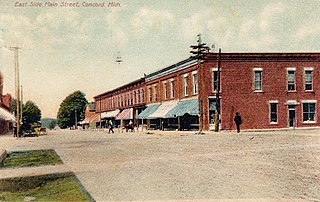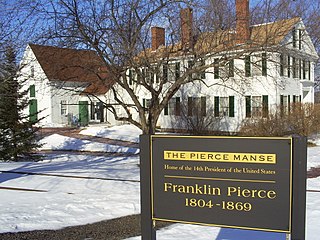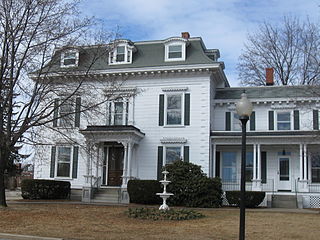
The Florence Mill, known later as the U. S. Envelope Building, is a former industrial facility located at 121 West Main Street in the Rockville section of Vernon, Connecticut. Developed in stages between 1864 and 1916, it exhibits changes in mill construction technology over that period, include a rare early example of Second Empire architecture. Now converted into senior housing, it was listed on the National Register of Historic Places in 1978.

The Franklin Pierce Homestead is a historic house museum and state park located in Hillsborough, New Hampshire. It was the childhood home of the fourteenth president of the United States, Franklin Pierce.

The Merchants Avenue Historic District in a residential neighborhood southeast of the downtown in Fort Atkinson, Wisconsin, composed of 33 mostly large homes on large lots within six city blocks around Merchants Avenue. It was placed on the United States National Register of Historic Places in 1986.

The Charles A. Jordan House is a historic house at 63 Academy Street in Auburn, Maine. Built c. 1880, it is one of the finest examples of Second Empire style in the state. Charles Jordan was a local master builder, who built this house as a residence and as a showcase of his work. The house was listed on the National Register of Historic Places in 1974.

16 Mineral Street in Reading, Massachusetts is a well-preserved Second Empire cottage. It was built c. 1874 and probably moved to its present location not long afterward, during a building boom in that part of the town. It was listed on the National Register of Historic Places in 1984.

The William V. N. Barlow House is on South Clinton Street in Albion, New York, United States. It is a brick building erected in the 1870s in an eclectic mix of contemporary architectural styles, including Second Empire, Italianate, and Queen Anne. Its interior features highly intricate Eastlake style woodwork.

The Concord Civic District consists of a collection of local and state civic buildings centered on the New Hampshire State House in Concord, New Hampshire. In addition to the State House, the district includes the Legislative Office Building, New Hampshire State Library, Concord City Hall, Concord Community Center, New Hampshire Historical Society, State House Annex, and the Concord Public Library. It also includes statuary and memorial objects placed on the grounds of the State House. The buildings, although architecturally different, are predominantly made out of locally quarried granite, and their grounds are landscaped in similar ways. The district was added to the National Register of Historic Places in 1983.

The Moses-Kent House is a historic house at 1 Pine Street in Exeter, New Hampshire. Built in 1868 for a prominent local merchant, it is one of the town's finest examples of Victorian residential architecture. It was added to the National Register of Historic Places on September 12, 1985.
Franklin Pierce House may refer to a home of Franklin Pierce, 14th president of the United States:

The Concord Village Historic District in Concord, Michigan dates back to 1836, and consists of historic structures located along Hanover Street from Spring to Michigan Streets and North Main Street from Railroad to Monroe Streets. It was listed on the National Register of Historic Places in 1996.

Elbridge Boyden (1810–1898) was a prominent 19th-century American architect from Worcester, Massachusetts who designed numerous civil and public buildings throughout New England and other parts of the United States. Perhaps his best known works are the Taunton State Hospital (1851) and Mechanics Hall (1855) in Worcester.

The Anthony Burdick House is a historic building located on the eastside of Davenport, Iowa, United States. It has been listed on the National Register of Historic Places since 1984.

The North Grove Street Historic District is located along the north end of that street in Tarrytown, New York, United States. It consists of five mid-19th century residences, on both sides of the street, and a carriage barn. In 1979 it was listed on the National Register of Historic Places.

The Concord Historic District encompasses the least altered portion of the historic heart of Concord, New Hampshire. The 25-acre (10 ha) district, located just north of the modern commercial and civic heart of the city, includes the city's oldest surviving house, the site of its first religious meetinghouse, and the Pierce Manse, a historic house museum that was home to President Franklin Pierce during his rise to national prominence. The district was listed on the National Register of Historic Places in 1975.

The Henry J. Crippen House is a historic two-family house at 189-191 North Main Street in Concord, New Hampshire. Built about 1879, it is one of a dwindling number of little-altered surviving Second Empire residences on the city's Main Street. Now converted to professional offices, it was listed on the National Register of Historic Places in 1983.

The Benjamin Franklin Prescott House is a historic house on Prescott Street in Epping, New Hampshire. Built in 1875 for politician Benjamin Franklin Prescott, it is the town's finest example of Second Empire architecture. It was listed on the National Register of Historic Places in 1987.

The Isaac Reed House is a historic house at 30-34 Main Street in downtown Newport, New Hampshire. Built about 1869, it is a good local example of Second Empire architecture, and an important visual element of the surrounding commercial downtown and civic area. The house was listed on the National Register of Historic Places in 1985, and is a contributing property to the Newport Downtown Historic District.

The John W. Busiel House is a historic house at 30 Church Street in Laconia, New Hampshire. It was built in 1865 by John W. Busiel, owner of a local textile mill. It is now, as it was at the time of its construction, one of the finest 19th-century houses in the city, and is an excellent and little-altered example of Second Empire style. Since 1905 it has served as the rectory for the St. Joseph Roman Catholic church. The house was listed on the National Register of Historic Places in 1994.

The Laconia District Court is located at 26 Academy Street in Laconia, New Hampshire, in a Second Empire brick structure which was built by the city in 1886-87 to house its high school. It was designed by Frederick N. Footman of Boston, though preliminary designs had been obtained from Dow & Wheeler of Concord, New Hampshire. The building was listed on the National Register of Historic Places in 1982.

Second Empire, in the United States and Canada, is an architectural style most popular between 1865 and 1900. Second Empire architecture developed from the redevelopment of Paris under Napoleon III's Second French Empire and looked to French Renaissance precedents. It was characterized by a mansard roof, elaborate ornament, and strong massing and was notably used for public buildings as well as commercial and residential design.























