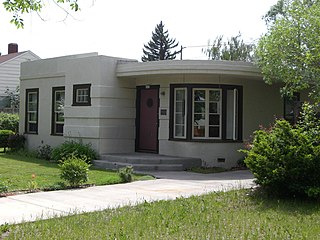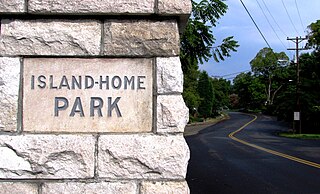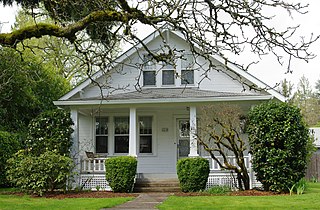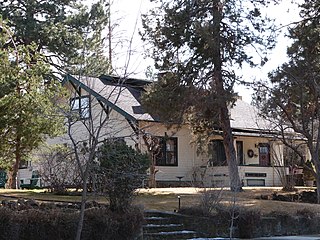
The Fan is a district of Richmond, Virginia, so named because of the "fan" shape of the array of streets that extend west from Belvidere Street, on the eastern edge of Monroe Park, westward to Arthur Ashe Boulevard. However, the streets rapidly resemble a grid after they go through what is now Virginia Commonwealth University. The Fan is one of the easterly points of the city's West End section, and is bordered to the north by Broad Street and to the south by VA 195, although the Fan District Association considers the southern border to be the properties abutting the south side of Main Street. The western side is sometimes called the Upper Fan and the eastern side the Lower Fan, though confusingly the Uptown district is located near VCU in the Lower Fan. Many cafes and locally owned restaurants are located here, as well as historic Monument Avenue, a boulevard formerly featuring statuary of the Civil War's Confederate president and generals. The only current statue is a more modern one of tennis icon Arthur Ashe. Development of the Fan district was strongly influenced by the City Beautiful movement of the late 19th century.

West Adams is a neighborhood in the South Los Angeles region of Los Angeles, California. The neighborhood is known for its large number of historic buildings, structures, notable houses, and mansions. It contains several Historic Preservation Overlay Zones as well as designated historic districts.

Hyde Park is a neighborhood and historic district in Austin, Texas. Located in Central Austin, Hyde Park is defined by 38th Street to the south, 45th Street to the north, Duval Street to the east, and Guadalupe Street to the west. It is situated just north of the University of Texas and borders the neighborhoods of Hancock and North Loop.

Hillcrest Historic District is a historic neighborhood in Little Rock, Arkansas that was listed on the National Register of Historic Places on December 18, 1990. It is often referred to as Hillcrest by the people who live there, although the district's boundaries actually encompass several neighborhood additions that were once part of the incorporated town of Pulaski Heights. The town of Pulaski Heights was annexed to the city of Little Rock in 1916. The Hillcrest Residents Association uses the tagline "Heart of Little Rock" because the area is located almost directly in the center of the city and was the first street car suburb in Little Rock and among the first of neighborhoods in Arkansas.

The Minne Lusa Residential Historic District is located in North Omaha, Nebraska. It is included on the National Register of Historic Places. According to the National Park Service, it is an "example of a substantial, affordable single-family residential development within the city limits that was platted, developed and constructed by a single firm between 1915 and 1941." The neighborhood is filled with bungalows, Craftsman, and other styles that were popular in the era. There are 540 properties in the neighborhood that contribute to the historic district, the other 167 do not. Minne Lusa Boulevard is a contributing structure.

The Arden Park–East Boston Historic District is a neighborhood located in Detroit, Michigan, bounded on the west by Woodward Avenue, on the north by East Boston Boulevard, on the east by Oakland Avenue, and on the south by Arden Park Boulevard. The area is immediately adjacent to the much larger and better-known Boston-Edison Historic District, which is on the west side of Woodward Avenue, and also close to the Atkinson Avenue which is just south of Boston-Edison. There are 92 homes in the district, all on East Boston or Arden Park Boulevards. Arden Park Boulevard and East Boston Boulevard feature prominent grassy medians with richly planted trees and flowers. The setbacks of the homes are deep, with oversized lots. The district was listed on the National Register of Historic Places in 1982.

The Twentieth Street Historic District in Los Angeles, California, consists of a row of bungalow and Craftsman style houses in the 900 block on the south side of 20th Street, within the West Adams neighborhood.

The Reid School is a historic school building in Bend, Oregon, United States. Built in 1914, it was the first modern school building constructed in Bend. The school was named in honor of Ruth Reid, Bend's first school principal. The building remained part of the public school district until 1979, when ownership was transferred to Deschutes County for use as a local history museum. Today, the Reid School is the home of the Deschutes Historical Museum. Because of its unique architecture and importance to the history of Bend, the Reid School is listed on the National Register of Historic Places.

The Medbury's–Grove Lawn Subdivisions Historic District is a residential historic district located in Highland Park, Michigan. It runs along three east–west streets: Eason Street, Moss Street, and Puritan Street, from Hamilton Avenue on the west to Woodward Avenue on the east. The district was listed on the National Register of Historic Places in 1988.

The Old Bend High School is a historic school building in Bend, Oregon, in the United States. Opened in 1925, the building served as a public high school for 31 years and a junior high school for an additional 22 years before being transitioned in 1979 into its current role as the administrative headquarters for the Bend-La Pine School District.

The Milton Odem House is a small bungalow home located in Redmond, Oregon. The house was built in 1937 by Ole K. Olson for Milton Odem, a local theater owner. It is one of the best examples of residential Streamline Moderne architecture in Oregon. The Milton Odem House was listed on the National Register of Historic Places in 1997.

The Riverview Terrace Historic District is a 15.2-acre (6.2 ha) historic district in Davenport, Iowa, United States, that was listed on the National Register of Historic Places in 1984. It was listed on the Davenport Register of Historic Properties in 1993. The neighborhood was originally named Burrow's Bluff and Lookout Park and contains a three-acre park on a large hill.

Island Home Park is a neighborhood in Knoxville, Tennessee, United States, located in the southeastern part of the city along the Tennessee River. Developed as a streetcar suburb in the early 1900s, the neighborhood retains most of its original houses and streetscapes, and is home to the city's largest concentration of Bungalow-style houses. In 1994, several dozen houses in Island Home Park were added to the National Register of Historic Places as the Island Home Park Historic District.
Architects of the United States Forest Service are credited with the design of many buildings and other structures in National Forests. Some of these are listed on the National Register of Historic Places due to the significance of their architecture. A number of these architectural works are attributed to architectural groups within the Forest Service rather than to any individual architect. Architecture groups or sections were formed within engineering divisions of many of the regional offices of the Forest Service and developed regional styles.

The Walker Naylor Historic District, also referred to as Walker's and Naylor's Additions Historic District, located in Forest Grove, Oregon, is listed on the National Register of Historic Places (NRHP). The district is bounded by Gayles Way on the west, Covey Run Drive on the north, A Street on the east, and 21st Avenue on the south, which is west of Pacific University and north of the city's downtown area. Walker Naylor was added to the NRHP in 2011, the third historic district in Forest Grove. The district has 145 properties covering 32 acres (13 ha), and includes three houses listed on the National Register.

The George Palmer and Dorothy Binney Putnam House is a historic house located in Bend, Oregon.

The Pilot Butte Inn was a hotel building in Bend, Oregon, in the United States. Designed by American architect John E. Tourtellotte, the inn was built in 1917 and exhibited American Craftsman style architecture.

North Anthony Boulevard Historic District is a national historic district located at Fort Wayne, Indiana. The district encompasses 296 contributing buildings in a predominantly residential section of Fort Wayne, extending along North Anthony Boulevard from Lake Avenue in the south to Vance Avenue in the north. An overlapping designation includes all of the rights of way in the district, plus those on the rest of North Anthony south to the Maumee River, as well as on South Anthony Boulevard south of the river.

Scottholm is an historic housing development in the Meadowbrook neighborhood of Syracuse, Onondaga County, New York. It has been registered as a National Historic District. It is bounded by Salt Springs Road on the north; Brookford Road and East Avenue on the east; Meadowbrook Drive on the south; and Scottholm Terrace on the west. Scottholm consists of single‐family homes of varying styles built in the early 20th century. When it was built, Scottholm was marketed to upper middle class and upper class residents. Today, the area attracts a diverse population of white collar, academic, and creative class professionals. Nottingham High School, in the Syracuse City School District, is nearby.

The Goodwillie–Allen House is a small American Craftsman-style bungalow located in Bend, Oregon. The house was constructed in 1904 by Arthur Goodwillie, the first mayor of Bend. Today, the building is owned by the City of Bend. It is the oldest structure inside the city limits of Bend, the oldest American craftsman style house in Deschutes County, Oregon, and the second oldest craftsman-style bungalow in Oregon. The Goodwillie–Allen House was added to the National Register of Historic Places in 2007.























