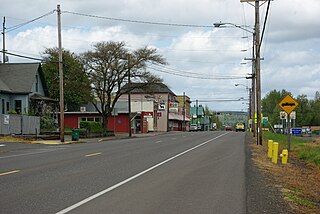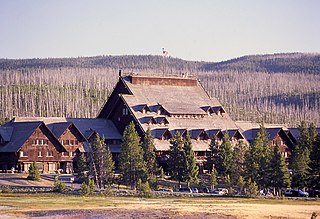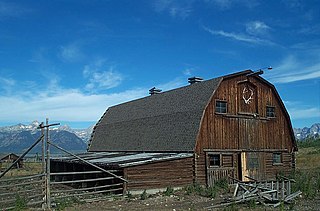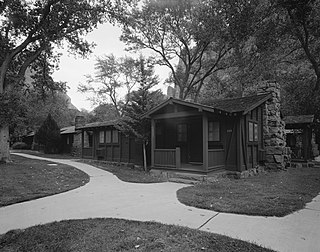
Gaston is a city in Washington County, Oregon, United States. Located between Forest Grove to the north and Yamhill to the south, the city straddles Oregon Route 47 and borders the Tualatin River. Named after railroad executive Joseph Gaston, its population was 637 as of the 2010 census.

The Old Faithful Inn is a hotel in the western United States with a view of the Old Faithful Geyser, located in Yellowstone National Park, Wyoming. The Inn has a multi-story log lobby, flanked by long frame wings containing guest rooms. In the western portion of the park, it sits at an approximate elevation of 7,350 feet (2,240 m) above sea level.

The Lake McDonald Lodge is a historic lodge located within Glacier National Park, on the southeast shore of Lake McDonald. The lodge is a 3+1⁄2-story structure built in 1913 based on Kirtland Cutter's design. The foundation and first floor walls are built of stone, with a wood-frame superstructure. The lobby is a large, open space that extends to the third story. It has a massive fireplace and a concrete floor scored in a flagstone pattern, with messages in several Indian languages inscribed into it. The rustic lodge was designated a National Historic Landmark in 1987 as one of the nation's finest examples of large-scale Swiss chalet architecture. Lake McDonald Lodge is a member of Historic Hotels of America, the official program of the National Trust for Historic Preservation.

The Lake McDonald Lodge Historic District is a historic district in Glacier National Park in the U.S. state of Montana. It comprises the Lake McDonald Lodge and surrounding structures on the shores of Lake McDonald. It is centered on the main lodge, which was designated a National Historic Landmark in 1987, as well as surrounding guest cabins, dormitory buildings, employee residences, utility buildings, and retail structures. The district includes several privately owned inholding structures that are contributing structures, as well as a number of non-contributing buildings.

The Tualatin River National Wildlife Refuge is a 1,856 acres (751 ha) wetlands and lowlands sanctuary in the northwestern part of the U.S. state of Oregon. Established in 1992 and opened to the public in 2006, it is managed by the United States Fish and Wildlife Service. Located in southeastern Washington County, 15 miles (24 km) southwest of Portland, the refuge is bordered by Sherwood, Tualatin and Tigard. A newer area, extending into northern Yamhill County, is located further west near the city of Gaston surrounding the former Wapato Lake.

Cherry Grove is an unincorporated community in Washington County, Oregon, United States. Cherry Grove is situated on the north bank of the Tualatin River near where it exits the Northern Oregon Coast Range and enters Patton Valley.

National Park Service rustic – sometimes colloquially called Parkitecture – is a style of architecture that developed in the early and middle 20th century in the United States National Park Service (NPS) through its efforts to create buildings that harmonized with the natural environment. Since its founding in 1916, the NPS sought to design and build visitor facilities without visually interrupting the natural or historic surroundings. The early results were characterized by intensive use of hand labor and a rejection of the regularity and symmetry of the industrial world, reflecting connections with the Arts and Crafts movement and American Picturesque architecture.

Paradise Inn is a historic hotel built in 1916 at 5,400-foot (1,600 m) on the south slope of Mount Rainier in Mount Rainier National Park in Washington, United States. The inn is named after Paradise, the area of the mountain in which it is located. The Henry M. Jackson Visitor Center and the 1920 Paradise Guide House are also at this location. The inn and guide house are where many climbers start their ascent of the mountain. The inn is listed in the National Register of Historic Places and is a major component of the Paradise Historic District. Additionally, it is part of the Mount Rainier National Historic Landmark District, which encompasses the entire park and which recognizes the park's inventory of National Park Service rustic architecture.

Adirondack architecture refers to the rugged architectural style generally associated with the Great Camps within the Adirondack Mountains area in New York. The builders of these camps used native building materials and sited their buildings within an irregular wooded landscape. These camps for the wealthy were built to provide a primitive, rustic appearance while avoiding the problems of in-shipping materials from elsewhere.

Bryce Canyon Lodge is a lodging facility in Bryce Canyon National Park, Utah, United States, built between 1924 and 1925 using local materials. Designed by architect Gilbert Stanley Underwood, the lodge is an excellent example of National Park Service rustic design, and the only remaining completely original structure that Underwood designed for Bryce Canyon National Park, Zion National Park, and the North Rim of the Grand Canyon.

The Grand Canyon Lodge is a hotel and cabins complex at Bright Angel Point on the North Rim of the Grand Canyon. It was designed by Gilbert Stanley Underwood, who designed a number of other hotels in national parks for the Utah Parks Company and other concessioners. Built in 1927–28, the Grand Canyon Lodge resort complex consists of the Main Lodge building, 23 deluxe cabins, and 91 standard cabins, some of which were moved to the north rim campground in 1940. All guests are housed in cabins detached from the main lodge, which serves as a dining, concessions and service facility. Constructed of native Kaibab limestone and timber, the complex was designed to harmonize with its rocky and forested setting. The Grand Canyon Lodge complex is notable for its setting and rustic design, as well as its status as the only complete surviving lodge and cabin complex in the national parks.

Rim Village is the main area for tourist services in Crater Lake National Park in southern Oregon, United States. It is located on the southwest rim of the caldera overlooking Crater Lake. The National Park Service designed Rim Village to concentrate park services at a location that provided easy access to rim trails and view points. Because of the unique rustic architecture of the Rim Village structures and the surrounding park landscape, the area was listed as Rim Village Historic District on the National Register of Historic Places in 1997.

The Old Faithful Historic District in Yellowstone National Park comprises the built-up portion of the Upper Geyser Basin surrounding the Old Faithful Inn and Old Faithful Geyser. It includes the Old Faithful Inn, designed by Robert Reamer and is itself a National Historic Landmark, the upper and lower Hamilton's Stores, the Old Faithful Lodge, designed by Gilbert Stanley Underwood, the Old Faithful Snow Lodge, and a variety of supporting buildings. The Old Faithful Historic District itself lies on the 140-mile Grand Loop Road Historic District.

The Edward Schulmerich House is a two-story private residence on East Main Street in downtown Hillsboro, Oregon, United States. Completed in 1915, the American Craftsman Bungalow style structure was constructed for state senator Edward Schulmerich and added to the National Register of Historic Places in 1991. The building retains much of the original materials used in finishing the interior, including the linoleum in the kitchen and built-in cabinets of this Airplane Bungalow.

The Hunter Hereford Ranch was first homesteaded in 1909 by James Williams in the eastern portion of Jackson Hole, in what would become Grand Teton National Park. By the 1940s it was developed as a hobby ranch by William and Eileen Hunter and their foreman John Anderson. With its rustic log buildings it was used as the shooting location for the movie The Wild Country, while one structure with a stone fireplace was used in the 1963 movie Spencer's Mountain. The ranch is located on the extreme eastern edge of Jackson Hole under Shadow Mountain. It is unusual in having some areas of sagebrush-free pasture.

The Rice Northwest Museum of Rocks and Minerals is a non-profit museum in Hillsboro, Oregon, United States. Located just north of the Sunset Highway on the northern edge of Hillsboro, the earth science museum is in the Portland metropolitan area. Opened in 1997, the museum's collections date to the 1930s with the museum housed in a home built to display the rock and mineral collections of the museum founders. The ranch-style home is listed on the National Register of Historic Places, the first of its kind listed in Oregon. In 2015 the museum became a Smithsonian Affiliate museum.

Alvin Thompson Smith was an American missionary and politician in what became the state of Oregon. A native of Connecticut, he lived in Illinois before moving to the Oregon Country to preach to the Native Americans in the Tualatin Valley. There he served in both the Provisional Government of Oregon and the government of the Oregon Territory, as well as helping to establish Tualatin Academy, later becoming Pacific University. Smith's former home, the Alvin T. Smith House in Forest Grove, is listed on the National Register of Historic Places.

The Zion Lodge Historic District surrounds the rustic lodge originally designed by Gilbert Stanley Underwood in Zion National Park. The lodge served as the center of a group of cabins, employee dormitories and support buildings which are included in the district. A swimming pool and bathhouse were demolished in 1976. The district was expanded in 1986 to include an Underwood-designed former photography studio and additional cabins.

The Wilford H. Fawcett House is a house in Breezy Point, Minnesota, United States, listed on the National Register of Historic Places. Wilford H. Fawcett, also known as "Captain Billy", started the book "Captain Billy's Whiz Bang" as a joke book for soldiers during World War I. He formed Fawcett Publications in 1919 in Robbinsdale, Minnesota. In 1920, he bought a tract of land where the present-day Breezy Point Resort is located, and he began building cottages and a large log lodge. The lodge has since burnt down. He built the Fawcett House as a private residence within the resort property. Fawcett hired the Minneapolis architects of Magney and Tusler and commissioned the design in the Swiss Chateau style. The rustic log style was a bit ironic, since the local logging industry had declined before the resort was built. The house is located on a point on Breezy Point Bay on Big Pelican Lake. It has a "Y" shape. The center of the "Y" has a circular staircase leading to a "reading balcony" in the main hall. The building is constructed of peeled and trimmed Norway pine logs, with brown stain on the exterior and varnished on the interior. The center hall contains the "reading balcony", a large stone masonry fireplace, exposed logs for the rafter beams, and wrought iron fixtures. The remainder of the house has room for about 30 guests. In 1979, a fire damaged several rooms in the northwest wing, but the exterior was unharmed. While the interior has been modernized somewhat, it remains sympathetic to the original.
Stimson Lumber Company is an American Forest products company based in Oregon. Founded in 1931, it was started by three partners, including G. W. Stimson of the Stimson family of King County, Washington, responsible for the Stimson House, Hollywood Farm, and the Colonnade Hotel.





















