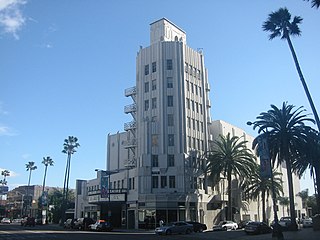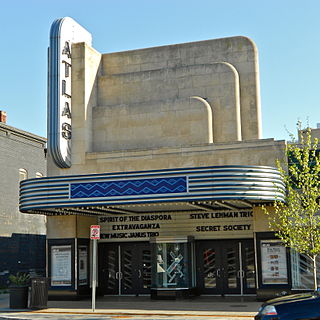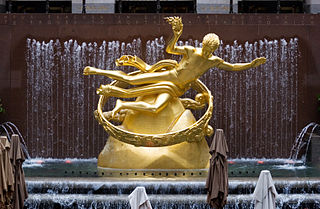
Wilkes-Barre is a city in the U.S. state of Pennsylvania and the county seat of Luzerne County. Located at the center of the Wyoming Valley in Northeastern Pennsylvania, it had a population of 44,328 in the 2020 census. It is the second-largest city, after Scranton, in the Scranton–Wilkes-Barre–Hazleton, PA Metropolitan Statistical Area, which had a population of 563,631 as of the 2010 census and is the fourth-largest metropolitan area in Pennsylvania after the Delaware Valley, Greater Pittsburgh, and the Lehigh Valley with an urban population of 401,884.

Luzerne County is a county in the U.S. state of Pennsylvania. According to the U.S. Census Bureau, the county has a total area of 906 square miles (2,350 km2), of which 890 square miles (2,300 km2) is land and 16 square miles (41 km2) is water. It is Northeastern Pennsylvania's second-largest county by total area. As of the 2020 census, the population was 325,594, making it the most populous county in the northeastern part of the state. The county seat and largest city is Wilkes-Barre. Other populous communities include Hazleton, Kingston, Nanticoke, and Pittston. Luzerne County is included in the Scranton–Wilkes-Barre–Hazleton Metropolitan Statistical Area, which has a total population of 555,426.

Scranton is a city in the Commonwealth of Pennsylvania and the county seat of Lackawanna County. With a population of 76,328 as of the 2020 U.S. census, Scranton is the largest city in Northeastern Pennsylvania, the Wyoming Valley, and the Scranton–Wilkes-Barre–Hazleton Metropolitan Statistical Area, which has a population of 562,037 as of 2020. It is the sixth largest city in Pennsylvania after Philadelphia, Pittsburgh, Allentown, Reading, and Erie. The contiguous network of five cities and more than 40 boroughs all built in a straight line in Northeastern Pennsylvania's urban area act culturally and logistically as one continuous city, so while the city of Scranton itself is a smaller town, the larger unofficial city of Scranton/Wilkes-Barre contains nearly half a million residents in roughly 200 square miles. Scranton/Wilkes-Barre is the cultural and economic center of a region called Northeastern Pennsylvania, which is home to over 1.3 million residents.

C. W. & George L. Rapp, commonly known as Rapp & Rapp, was an American architectural firm famed for the design of movie palaces and other theatres. Active from 1906 to 1965 and based in Chicago, the office designed over 400 theatres, including the Chicago Theatre (1921), Bismarck Hotel and Theatre (1926) and Oriental Theater (1926) in Chicago, the Five Flags Center (1910) in Dubuque, Iowa and the Paramount Theatres in New York City (1926) and Aurora, Illinois (1931).

The Wyoming Valley is a historic industrialized region of Northeastern Pennsylvania. The region is historically notable for its influence in helping fuel the American Industrial Revolution with its many anthracite coal-mines. As a metropolitan area, it is known as the Scranton/Wilkes-Barre metropolitan area, after its principal cities, Scranton and Wilkes-Barre. With a population of 567,559 as of the 2020 United States census, it is the fifth-largest metropolitan area in Pennsylvania, after the Delaware Valley, Greater Pittsburgh, the Lehigh Valley, and the Harrisburg–Carlisle metropolitan statistical areas.

The Saban Theatre is a historic theatre in Beverly Hills, California, formerly known as the Fox Wilshire Theater. It is an Art Deco structure at the southeast corner of Wilshire Boulevard and Hamilton Drive designed by architect S. Charles Lee and is considered a classic Los Angeles landmark. The building was listed on the National Register of Historic Places on April 3, 2012.

The Pellissier Building and adjoining Wiltern Theatre is a 12-story, 155-foot (47 m) Art Deco landmark at the corner of Wilshire Boulevard and Western Avenue in Los Angeles, California. The entire complex is commonly referred to as the Wiltern Center. Clad in a blue-green glazed architectural terra-cotta tile and situated diagonal to the street corner, the complex is considered one of the finest examples of Art Deco architecture in the United States. The Wiltern building is owned privately, and the Wiltern Theatre is operated by Live Nation's Los Angeles division.

Wyoming Seminary, founded in 1844, is a Methodist college preparatory school located in the Wyoming Valley of Northeastern Pennsylvania. The "Lower School," which consists of preschool - 8th-grade students, is located in Forty Fort. The "Upper School," comprising 9th-grade to postgraduate students, is located in Kingston. It is near the Susquehanna River and the city of Wilkes-Barre. Locally and in some publications, it is sometimes referred to as "Sem." As a boarding school, only Upper School students may board on campus. Slightly more than one-third of the Upper School student body resides on campus.

The Olympia Theater is a theater located in Miami, Florida. Designed by John Eberson in his famed atmospheric style, the theater opened in 1926. Throughout its history, the venue has served as a movie theater, concert venue and performing arts center. In 1984, it received historical designation by the NRHP. The Olympia Theater and its sister venue, the Tampa Theatre are the only remaining atmospheric theatres in Florida.

The Madam C. J. Walker Building, which houses the Madam Walker Legacy Center, was built in 1927 in the city of Indianapolis, in the U.S. state of Indiana, and as Madam C. J. Walker Manufacturing Company, it was designated a National Historic Landmark in 1991. The four-story, multi-purpose Walker Building was named in honor of Madam C. J. Walker, the African American hair care and beauty products entrepreneur who founded the Madam C. J. Walker Manufacturing Company, and designed by the Indianapolis architectural firm of Rubush & Hunter. The building served as the world headquarters for Walker's company, as well as entertainment, business, and commercial hub along Indiana Avenue for the city's African American community from the 1920s to the 1950s. The historic gathering place and venue for community events and arts and cultural programs were saved from demolition in the 1970s. The restored building, which includes African, Egyptian, and Moorish designs, is one of the few remaining African-Art Deco buildings in the United States. The Walker Building was added to the National Register of Historic Places in 1980.

The Music Hall Center for Performing Arts is a 1,731-seat theatre located in the city's theatre district at 350 Madison Street in Downtown Detroit, Michigan. It was built in 1928 as the Wilson Theatre, designated a Michigan State Historic Site in 1976, and was listed on the National Register of Historic Places in 1977.

The Paramount Theatre is a historic theater located at 17 South Street in Middletown, New York, United States. It was built in 1930 in an Art Deco style, a twin to the Paramount Theater in Peekskill, across the Hudson River. It was included in the National Register of Historic Places in 2002.

The Scranton Cultural Center at the Masonic Temple is a theatre and cultural center in Scranton, Pennsylvania. The Cultural Center's mission statement is "to rejuvenate a national architectural structure as a regional center for arts, education and community activities appealing to all ages." The Cultural Center hosts national Broadway tours; professional and local musical and dramatic theatre offerings; local, regional and national orchestral and popular music, dance and opera; comedians, lecturers, art exhibits, a children's and performing arts academy and various classes as well as fundraiser galas and special events including proms, luncheons, private parties and is a popular wedding ceremony and reception venue. It is listed on the National Register of Historic Places.

Richmond CenterStage is a performing arts center in Richmond, Virginia, that includes the Altria Theater and the theater formerly known as the Carpenter Theatre Center for the Performing Arts. The Carpenter Theatre was originally a Loew's Theatre movie palace developed by the Loew's Theatres company and designed by John Eberson. The building's construction began in 1927, and its doors opened in 1928. The Altria Theater was constructed a year earlier, in 1926, and was originally a Shriners' hall.

The Atlas Performing Arts Center is a multiple space performing arts facility located on H Street in the Near Northeast neighborhood of Washington, DC. Housed in a renovated Art Deco movie house, the facility is home to several arts organizations.

The Tower Theatre for the Performing Arts is a historic Streamline Moderne mixed-use theater in Fresno, California. Built in 1939, it opened to the public on December 15, 1939, under the management of Fox West Coast Theater Corporation. The building was designed by S. Charles Lee, with its tower inspired by the "Star Pylon" at the 1939 New York World's Fair. The theater underwent a renovation and reopened as a performing arts center in 1990, after being closed as a repertory cinema in 1989 due to financial troubles.

The Luzerne County Courthouse is a historic county courthouse located in Wilkes-Barre, Luzerne County, Pennsylvania. The building houses the government of Luzerne County.

The Art Deco style, which originated in France just before World War I, had an important impact on architecture and design in the United States in the 1920s and 1930s. The most famous examples are the skyscrapers of New York City including the Empire State Building, Chrysler Building, and Rockefeller Center. It combined modern aesthetics, fine craftsmanship and expensive materials, and became the symbol of luxury and modernity. While rarely used in residences, it was frequently used for office buildings, government buildings, train stations, movie theaters, diners and department stores. It also was frequently used in furniture, and in the design of automobiles, ocean liners, and everyday objects such as toasters and radio sets. In the late 1930s, during the Great Depression, it featured prominently in the architecture of the immense public works projects sponsored by the Works Progress Administration and the Public Works Administration, such as the Golden Gate Bridge and Hoover Dam. The style competed throughout the period with the modernist architecture, and came to an abrupt end in 1939 with the beginning of World War II. The style was rediscovered in the 1960s, and many of the original buildings have been restored and are now historical landmarks.
Liebenberg and Kaplan (L&K) was a Minneapolis architectural firm founded in 1923 by Jacob J. Liebenberg and Seeman I. Kaplan. Over a fifty-year period, L&K became one of the Twin Cities' most successful architectural firms, best known for designing/redesigning movie theaters. The firm also designed hospitals, places of worship, commercial and institutional buildings, country clubs, prestigious homes, radio and television stations, hotels, and apartment buildings. After designing Temple Israel and the Granada Theater in Minneapolis, the firm began specializing in acoustics and theater design and went on to plan the construction and/or renovation of more than 200 movie houses throughout Minnesota, North and South Dakota, Iowa, and Wisconsin. Architectural records, original drawings, and plans for some 2,500 Liebenberg and Kaplan projects are available for public use at the Northwest Architectural Archives.





















