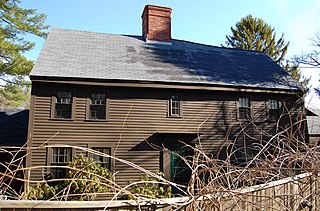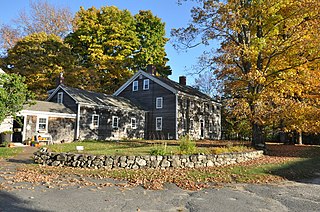
The Spencer–Peirce–Little Farm is a Colonial American farm located at 5 Little's Lane, Newbury, Massachusetts, United States, in the midst of 231 acres (93 ha) of open land bordering the Merrimack River and Plum Island Sound. The farmhouse, dating to c. 1690, was designated a National Historic Landmark in 1968 as an extremely rare 17th-century stone house in New England. It is now a nonprofit museum owned and operated by Historic New England and open to the public several days a week during the warmer months; an admission fee is charged for non Members.
The Tower-Flagg Barn Complex is a historic site in Cumberland, Rhode Island at 100 Abbott Run Valley Road. Its most significant feature was a barn complex whose oldest section was an English barn that was probably constructed in the second half of the 18th century. If so, it would have been built by Benjamin Tower, whose family owned the land from the late 17th century into the early 19th century. In 1895 the property was acquired by Charles Flagg, notable in Rhode Island as influential in the founding of what is now the University of Rhode Island.

The John Ward House is a National Historic Landmark at 132 Essex Street in Salem, Massachusetts, United States. With an early construction history between 1684 and 1723, it is an excellent example of First Period architecture, and as the subject of an early 20th-century restoration by antiquarian George Francis Dow, it is an important example of the restoration techniques. Now owned by the Peabody Essex Museum, it is also one of the first colonial-era houses in the United States to be opened as a museum. It was designated a National Historic Landmark in 1968.

The Benjamin Cole House is a historic house in Swansea, Massachusetts, United States. Built in 1690, this house is the oldest documented building in Swansea.

Fernside, or the Vacation House for Working Girls, is a historic former resort hotel at 162 Mountain Road in Princeton, Massachusetts. It is a complex of three buildings: its main house, a barn that was converted into a playhouse, and a two-car garage. The core of the main house is a Federal style house built in 1835 by Benjamin Harrington. The house was converted for use as a summer hotel around 1870, and in 1890 it was acquired by the Working Girls' Vacation Society as a place to provide summer recreation for city working women. It is around this time that wings were added to the house, and the barn was converted to a playhouse. The property was used by the Society until it was sold in 1989. The facility is now owned by McLean Hospital, who used it as a drug treatment center.

The Academy Historic District is a historic district in the center of Wilbraham, Massachusetts. Its 65 acres (26 ha) encompass the historic center of Wilbraham, as well as the historic central portion of the campus of the Wilbraham & Monson Academy. It includes properties on Mountain Road, Main Street, and Faculty Street. Wesleyan Academy was founded in 1817 and moved to Wilbraham in 1824; its oldest buildings date to 1825. It merged with Monson Academy in the 20th century to form the present school that occupies the academic premises. The academy was a major center of Methodist teaching in New England, and was a prominent factor in the town's growth.

The Newman–Fiske–Dodge House is a historic First Period house in Wenham, Massachusetts. The house contains a rare instance of preserved 17th century decoration. Like many First Period houses, it was built in stages. The first part, the now-central chimney and right-side two stories, was built c. 1658, with the left-side rooms being added c. 1695–96. The fireplace in the right-side room contains original detailing that was covered over by paneling sometime in the 18th century, and the trim on the staircase to the second floor was probably added at the time of the addition.

The Capt. Edward Fuller Farm is a historic farmstead at 59-71 North Street in Newton, Massachusetts. The original farmhouse is at #59, and the barn, now converted to a house, is at #71. The house is estimated to have been built c. 1775, possibly using materials from an even older structure; the barn is estimated to have been built in 1800. The house was original 1+1⁄2 stories, and was raised to its present 2+1⁄2 in the 1840s. The barn was converted to residential use c. 1950. The house was probably built by Edward Fuller, whose great-grandfather was one of the first settlers of the area.

102 Staniford Street in the Auburndale section of Newton, Massachusetts, is a rare surviving element of Auburndale's agricultural past, including both a 19th-century house and barn. Built about 1869 and enlarged in 1915, it exhibits vernacular Italianate styling. It was listed on the National Register of Historic Places in 1986. As of 2014, it was still within the family of its original owner.

The Parker–Hutchinson Farm is a historic farm property on Parker Bridge Road in Coventry, Connecticut. It includes the Samuel Parker House which dates from 1850. The significance of the property is not for the architecture of its farmhouse, but rather as a remarkably intact site where a number of small-scale industrial enterprises were conducted. The property was listed on the National Register of Historic Places in 1982.

Hall's Tavern, also once known as the Falmouth Tavern, and now the Quaker Tavern B&B and Inn, is an historic tavern at 377 Gray Road in Falmouth, Maine. Built about 1800 as a private home, it served for many years of the 19th century as a traveler accommodation, and is one of Falmouth's few surviving buildings of the period. It was listed on the National Register of Historic Places in 1978.

The Charles H. Hayes Building is a historic former box factory at 14-44 Granite Street, Haverhill, Massachusetts. Built in two phases, the building represents the city's industrial growth around the turn of the 20th century. It was built by Charles H. Hayes, whose business empire also included locally important shoe manufacturers, as well as forest lands in four states to supply his operations. The building was listed on the National Register of Historic Places in 2010.

The Rolfe Barn is a historic barn at 16 Penacook Street in the Penacook village of Concord, New Hampshire. The property was listed on the National Register of Historic Places in 2007. The barn was first added to the New Hampshire State Register of Historic Places in 2003; additional structures on the property were added in 2005 (homestead) and 2008.

The Codding Farm is a historic farmstead at 217 High Street in North Attleborough, Massachusetts. The farmstead consists of three buildings on just under 4 acres (1.6 ha) of land. The main house was built c. 1833, and its main block is a 1+1⁄2-story center-chimney Cape style structure. The side gable roof is pierced by two gable dormers, and the centered front entry is flanked by full-length sidelight windows and surrounded by wide, flat panels. There are single story ells built both left and right of the main house, whose front is set back from that of the main house and whose back wall is flush with that of the main house. One of these ells, both of which served in the 19th century as kitchens, may have been original, but there is evidence that the second is a later 19th century addition. The left addition has a further, smaller ell which was added in the 20th century, and the right wing has a utility shed addition that resembles the one on the left.

The Willard Homestead is a historic house on Sunset Hill Road in Harrisville, New Hampshire. Built about 1787 and enlarged several times, it is notable as representing both the town's early settlement history, and its summer resort period of the early 20th century. The house was listed on the National Register of Historic Places in 1988.

The Kimball Brothers Shoe Factory is a historic factory building at 335 Cypress Street in Manchester, New Hampshire. The four-story brick building was built in stages between 1885 and 1900, and was a prototypical structure from which the design of other period shoe factories in Manchester were built. Construction was overseen by Head & Dowst, a builder responsible for a number of area public buildings, including schools and prisons. It was funded by local businessmen seeking to diversify the local economy, and was leased to the Kimball Brothers, a leading shoe manufacturer in Lynn, Massachusetts. The building was listed on the National Register of Historic Places in 1985.

The Oliver Whiting Homestead is a historic farmstead on Old County Farm Road in Wilton, New Hampshire, just south of the County Farm Bridge. The 72-acre (29 ha) property was one of the region's largest dairy farms in the early 19th century, and it was used as Hillsborough County's poor farm between 1867 and 1896. The main focus of the property is a large Federal-style brick house built c. 1800 by Oliver Whiting; it also has an 1846 Gothic Revival barn which predates the establishment of the poor farm. The property was listed on the National Register of Historic Places in 1982.

The Deacon Samuel and Jabez Lane Homestead is a historic farmstead at 132 Portsmouth Avenue in Stratham, New Hampshire. Built in 1807, the main house is a fine local example of Federal period architecture, with carvings executed by a regional master craftsman. The property is further significant because the owners at the time of its construction kept detailed journals documenting the construction of it and other buildings on the property. The property was listed on the National Register of Historic Places in 1983.

Reeves Tavern is a historic colonial tavern in Wayland, Massachusetts. Built in 1762–63, it is one of the town's best preserved examples of an early tavern. It was listed on the National Register of Historic Places in 2016.

The Hatheway House, also known as the Phelps-Hatheway House & Garden is a historic house museum at 55 South Main Street in Suffield, Connecticut. The sprawling house has sections built as early as 1732, with significant alterations made in 1795 to a design by Asher Benjamin for Oliver Phelps, a major land speculator. The house provides a window into a wide variety of 18th-century home construction methods. It is now maintained by Connecticut Landmarks, and is open seasonally between May and October. It was listed on the National Register of Historic Places in 1975.






















