
The McLean County Courthouse and Square is located in downtown Bloomington, Illinois. The site is on the National Register of Historic Places and encompasses the old McLean County Courthouse and the courthouse-facing sides of three downtown blocks. All 4 floors of the building are now occupied by the McLean County Museum of History for exhibits, collections storage, and offices. The historic buildings at the other side of the square were destroyed by fire in the 1980s. The Square is bordered by four Bloomington streets: Main Street, Center Street, Jefferson Street and Washington Street. The site was home to three previous courthouses before the current one was completed in 1903. The first courthouse at the site was built in 1831, and the second in 1836. The third was built in 1868, but suffered major damage from fire on June 19, 1900.

The Van Allen Building, also known as Van Allen and Company Department Store, is a historic commercial building at Fifth Avenue and South Second Street in Clinton, Iowa. The four-story building was designed by Louis Sullivan and commissioned by John Delbert Van Allen. Constructed 1912–1914 as a department store, it now has upper floor apartments with ground floor commercial space. The exterior has brick spandrels and piers over the structural steel skeletal frame. Terra cotta is used for horizontal accent banding and for three slender, vertical applied mullion medallions on the front facade running through three stories, from ornate corbels at the second-floor level to huge outbursts of vivid green terra cotta foliage in the attic. There is a very slight cornice. Black marble facing is used around the glass show windows on the first floor. The walls are made of long thin bricks in a burnt gray color with a tinge of purple. Above the ground floor all the windows are framed by a light gray terra cotta. The tile panels in Dutch blue and white pay tribute to Mr. Van Allen's Dutch heritage of which he was quite proud.. The Van Allen Building was declared a National Historic Landmark in 1976 for its architecture.
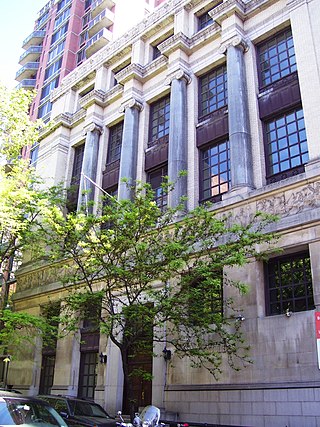
The New York School of Applied Design for Women, established in 1892 by Ellen Dunlap Hopkins, was an early design school for women in New York City. The 1908 New York School of Applied Design building was designed by Harvey Wiley Corbett and is now landmarked.
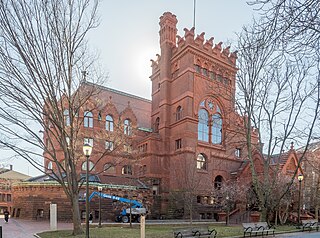
The Fisher Fine Arts Library was the primary library of the University of Pennsylvania in Philadelphia from 1891 to 1962. The red sandstone, brick-and-terra-cotta Venetian Gothic giant, part fortress and part cathedral, was designed by Philadelphia architect Frank Furness (1839–1912).
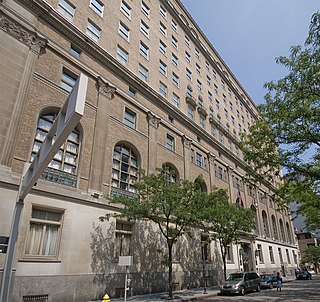
The Phoenix Building and Cincinnati Club are two historic buildings in downtown Cincinnati, Ohio, United States. The membership of these two clubs was chiefly Jewish.

The Calvinistic Congregational Church is an historic church building located at 820 Main Street in Fitchburg, Massachusetts. In 1967, the congregation joined with the First United Methodist Church of Fitchburg to form a cooperative ministry called Faith United Parish. Built in 1896. the church was designed by architect Henry M. Francis, and is one of the city's finest examples of Richardsonian Romanesque architecture. It was added to the National Register of Historic Places in 1979. Since 2013 the building has been owned by the Casa De Gracia y Restauración.

The First Universalist Church is a historic Universalist Church building at 125 Highland Avenue in Somerville, Massachusetts. The Romanesque church building was built between 1916 and 1923 to a design by Ralph Adams Cram, and is the only example of his work in Somerville. The building was listed on the National Register of Historic Places in 1989. It is currently owned by the Highland Masonic Building Association, and is the home of King Solomon's Lodge AF & AM, the builders of the Bunker Hill Monument.

Palmer Memorial Hall is a historic hall at 1029 Central Street in Palmer, Massachusetts, United States. The Romanesque building was designed by New York City architect R. H. Robertson and constructed in 1890 as a memorial to the town's Civil War dead; it was also used as a meeting space by the local Grand Army of the Republic veterans society. The ground floor served as the town's public library until 1977. It has since served as Palmer's Senior Center. The building was listed on the National Register of Historic Places in 1999.

The Trinity Block is a historic commercial building at 266-284 Bridge Street in downtown Springfield, Massachusetts. Built in 1923, the mixed-use retail and office building is noted for its colorful facade, finished in cast stone and terra cotta. It was added to the National Register of Historic Places in 1983.
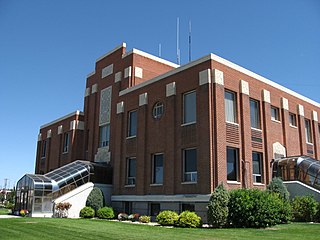
The Cassia County Courthouse, located at Fifteenth Street and Overland Avenue in Burley, is the county courthouse serving Cassia County, Idaho.
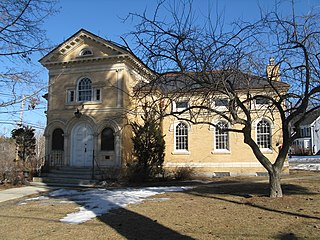
The Houghton Memorial Building is a historic civic building at 4 Rogers Street in Littleton, Massachusetts. Built in 1895 to a design by Perkins & Betton, this Colonial Revival style housed the local public library for many years. It presently houses the Littleton Historical Society. The building was listed on the National Register of Historic Places on March 18, 1991.

The Arctic Club Building is a ten-story hotel in Seattle, Washington located at the Northeast corner of Third Avenue and Cherry Street. Built in 1914 for the Arctic Club, a social group established by wealthy individuals who experienced Alaska's gold rush, it was occupied by them from construction until the club's dissolution in 1971. It is entirely faced with cream white terra cotta with submarine blue and orange-brown accents. The building is recognizable by the terra cotta walrus head sculptures lining the third floor of the building and its iconic polar bear in the Polar Bar, the hotel's bar and cocktail lounge. It is one of the finest examples of multi-colored matte glaze terra cotta work in the city. Recently restored, the building has been adapted for use as a luxury hotel, Arctic Club Seattle. A rooftop garden used by the social club was replaced with a penthouse office suite.

The U.S. Forest Service Building is a historic building within the Ogden Central Bench Historic District in Ogden, Utah, United States, owned by the United States federal government. Located at 507 25th Street, it is listed as a Historic Federal Building, and was constructed during the years 1933–1934. Its primary task was to provide offices for the U.S. Forest Service Intermountain Region, the Experimental Station, and the Supply Depot. The building was listed on the National Register of Historic Places in 2006.

Hook and Ladder No. 4, originally Truck No. 4, is a firehouse located at Delaware Avenue in Albany, New York, United States. It is an elaborate brick structure in the Dutch Colonial Revival architectural style, designed by Albany architect Marcus T. Reynolds, and completed in 1912. In 2001 it was listed on the National Register of Historic Places.

The Sacramento Masonic Temple, built between 1913 and 1918, is a five-story building on J Street in downtown Sacramento, California. The building was listed on the National Register of Historic Places in 2001.
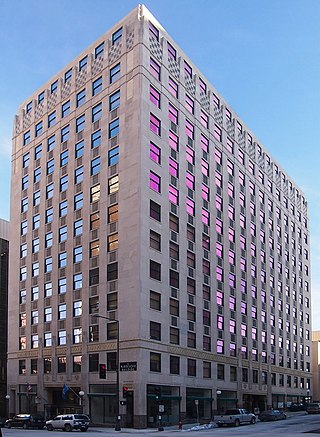
The Minnesota Building is a historic office building in Saint Paul, Minnesota, United States. The structure was placed on the National Register of Historic Places (NRHP) on June 10, 2009. The building was noted for its design, which was a harbinger for the transition from Classical architecture to the Art Deco/Moderne among commercial buildings in downtown Saint Paul; originally designed in a conservative style, the building became more Moderne as it was being built.

Henry M. Francis, often known as H. M. Francis, was an architect in Massachusetts. A number of his works, alone or with sons, are listed on the United States National Register of Historic Places. His finest work may be the Murdock School in Winchendon, Massachusetts, built in 1887.

George Milford Harding (1827–1910) was an American architect who practiced in nineteenth-century Massachusetts, New Hampshire, and Maine.

Nickels Arcade is a commercial building located at 326-330 South State Street in Ann Arbor, Michigan. It was listed on the National Register of Historic Places in 1987. The building is notable as perhaps the only remaining example in Michigan of a free-standing commercial arcade building of a type that was popularized by the Cleveland Arcade.

Lincoln School is a historic school building at 728 E. Gorham Street in Madison, Wisconsin. The school was built in 1915 on the site of the Second Ward School, which had been in operation since 1866. Architects Claude and Starck, who designed several other Wisconsin schools along with libraries throughout the Midwest, designed the school in the Prairie School style. The school has a yellow brick exterior with terra cotta banding, multi-story brick pilasters topped with terra cotta capitals separating its windows, and a terra cotta tympanum atop both main entrances. The terra cotta moldings have the same designs as the Merchants National Bank in Winona, Minnesota; its architects, Purcell and Elmslie, were colleagues of Claude and Starck and likely gave them permission to copy the design. The school operated until 1963, when the Madison Art Center moved into the building; the Art Center left in 1980, and it was converted to apartments in 1985.























