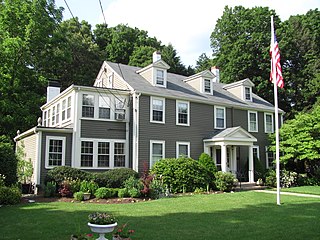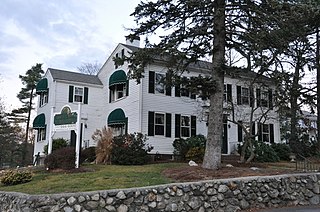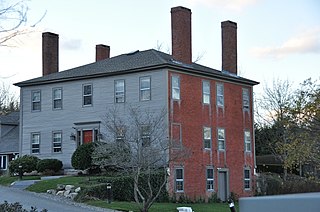
The John Cabot House is a historic house at 117 Cabot Street in downtown Beverly, Massachusetts. Built in 1781 by a prominent local businessman and ship owner, it was the town's first brick mansion house. It is now owned by Historic Beverly and open to the public five days a week. It was listed on the National Register of Historic Places in 1975.

The Universalist Society Meetinghouse is an historic Greek Revival meetinghouse at 3 River Road in Orleans, Massachusetts. Built in 1834, it was the only Universalist church built in Orleans, and is architecturally a well-preserved local example of Greek Revival architecture. The Meeting House is now the home of the Orleans Historical Society and is known as the Meeting House Museum. It was listed on the National Register of Historic Places in 1999.

The Barnabus Blossom House is a historic house located at 244 Grove Street in Fall River, Massachusetts. Built in about 1800, it is one of the city's oldest surviving buildings, and significant local example of Federal architecture.

The Christopher Carpenter House is a historic house at 60 Carpenter Street in Rehoboth, Massachusetts. Built about 1800, it is a particularly fine local example of Federal period architecture. It was listed on the National Register of Historic Places in 1983.

The Kingsbury-Whitaker House is a historic house in Needham, Massachusetts. The 2+1⁄2-story wood-frame house has at its core elements of a house that was built on the site in about 1720. The old house, built by Deacon Timothy Kingsbury, became the significantly-altered nucleus of a larger house built in 1840 by Edward Whitaker, a prominent local businessman. With further additions, the building encapsulates more than 200 years of construction methods. The house was listed on the National Register of Historic Places in 1990.

The Battell House is a historic house located at 293 Haverhill Street in Reading, Massachusetts. Built about 1806, it is a fine local example of transitional Georgian-Federal architecture. It is notable as the home of Charles Battell, a veteran of the American Civil War. It was listed on the National Register of Historic Places in 1984.

The George Batchelder House is a historic house in Reading, Massachusetts. Built in 1825, it is a prominent local example of Federal period architecture. It was listed on the National Register of Historic Places in 1984. It currently houses professional offices.

The Thomas Symonds House is a historic house at 320 Haverhill Street in Reading, Massachusetts. Built sometime between 1775 and 1836 by Thomas Symonds, Jr., it is the only Federal period brick-ended house in the town, and is unusually architecturally sophisticated for the period in the town. The house was listed on the National Register of Historic Places in 1984.

The Parker House is a historic house at 52 Salem Street in Reading, Massachusetts. It is a 2+1⁄2-story vernacular Federal-style wood-frame house, five bays wide, with a side gable roof, clapboard siding, and a granite foundation. Its center entrance is particularly fine, with tall sidelight windows flanked by pilasters, and topped by an entablature with a shallow hood. The house was built in 1792, although its center chimney may date from an older house built on the site in 1715. Jonas Parker, the builder, was active in the American Revolution. A portion of Parker's farm was dedicated as Memorial Park in 1919.

The Elias Boardman House is a historic house at 34 Salem Street in Wakefield, Massachusetts. Built in 1790, it is one of the city's most elaborate examples of Federal period architecture. It was built by Elias Boardman, and was dubbed Boardman's Folly for its extravagance. It was listed on the National Register of Historic Places in 1989.

The Wiscasset Jail and Museum is a historic jail on at 133 Federal Street in Wiscasset, Maine. Built in 1811, it is one Maine's oldest surviving jail buildings, serving as the state's first penitentiary between 1820 and 1824. It is now a museum operated by the Lincoln County Historical Society as the 1811 Lincoln County Museum and Old Jail. It was listed on the National Register of Historic Places in 1970.

The Bourne Mansion is a historic house at 8 Bourne Street in Kennebunk, Maine, United States. Built in 1812, it is a fine local example of Federal architecture. It was owned for many years by members of the locally prominent Bourne family. It was added to the National Register of Historic Places on January 24, 1980.

The Moses Kent House is a historic house on River Road in Lyme, New Hampshire. Built in 1811, it is a good local example of Federal period architecture, most notable for the well-preserved murals on its interior walls, drawn by the itinerant artist Rufus Porter. The house was listed on the National Register of Historic Places in 1984.

The Simeon P. Smith House is a historic house at 154 High Street in Portsmouth, New Hampshire. Built in 1810–11, it is a fine example of a Federal-style duplex, built for a local craftsman, and one of a modest number of such houses to survive a devastating fire in 1813. It was listed on the National Register of Historic Places on November 14, 1972.

The Stephen Rowe Bradley House is a historic house at 43 Westminster Street in Walpole, New Hampshire. The large Federal style mansion house was built c. 1808 for Francis Gardner, a lawyer and state legislator. From 1817 to 1830 it was the home of Stephen Rowe Bradley, a Vermont lawyer, judge, and politician, who played a significant role in Vermont's entry into the United States as the fourteenth state, representing the independent Vermont Republic in negotiations over its boundaries. This house is the only known surviving location associated with Bradley's life. The house was listed on the National Register of Historic Places in 2005.
The Martin Kinsley House is a historic house at 83 Main Road South in the Hampden Highlands village of Hampden, Maine. Built about 1797, it is a well-preserved example of modest Federal period architecture. It is further notable as the home of Martin Kinsley, a prominent local politician who served in the United States Congress. The house, now the museum and headquarters of the Hampden Historical Society, was listed on the National Register of Historic Places in 1983.

The Fox Stand is a historic multipurpose commercial and residential building at 5615 Vermont Route 14 in Royalton, Vermont. Built in 1814, it served as a tavern and traveler accommodation on the turnpike that ran along the north bank of the White River. It has been adaptively reused in a variety of configurations, most recently as a restaurant and dwelling for the restaurant's operator. It was listed on the National Register of Historic Places in 2015 as a particularly fine example of a Federal period tavern.

The Marvin Newton House is a historic house museum on Ridge Road in the Brookfield Center village of Brookfield, Vermont. Built about 1835, it is a fine example of vernacular late Federal period architecture. It was given to the local historical society by descendants of Marvin Newton, the likely builder, in 1937, and has been a museum property since them. It is open on limited weekends during summer months. It was listed on the National Register of Historic Places in 1980.

The Paris and Anna Fletcher House is a historic house on Vermont Route 22A in Bridport, Vermont. Built about 1813 and enlarged in the 1820s, it is a fine local example of late Federal architecture, with a distinctive shallow Doric portico. It was listed on the National Register of Historic Places in 1999, and now houses the local historical society.

The Jacob Thompson House is a historic house museum at 7 Main Street in Monson, Massachusetts. Built c. 1811-13 for a farmer and lawyer, it is a rare local example of Federal style housing with brick ends. It is now owned by the local historical society, which operates it as a museum. It was listed on the National Register of Historic Places in 2020.






















