
The Peter Tufts House is a Colonial American house located in Medford, Massachusetts. It is thought to have been built between 1677 and 1678. Past historians considered it to be the oldest brick house in the United States, although that distinction belongs to Bacon's Castle, the 1665 plantation home of Virginian Arthur Allen. It is also believed to be, possibly, the oldest surviving house in the U.S. with a gambrel roof.
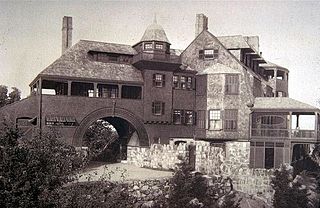
The shingle style is an American architectural style made popular by the rise of the New England school of architecture, which eschewed the highly ornamented patterns of the Eastlake style in Queen Anne architecture. In the shingle style, English influence was combined with the renewed interest in Colonial American architecture which followed the 1876 celebration of the Centennial. The plain, shingled surfaces of colonial buildings were adopted, and their massing emulated.

Charlton Center Historic District is an historic district roughly on Main Street from Mugget Hill Road to Masonic Home Road and adjacent roads in Charlton, Massachusetts. The district, which encompasses the historic center of the town, includes the first architect-designed building in the center, the Shingle style Overlook Hotel designed by Worcester architect George H. Clemence, as well as the 1905 Colonial Revival Town Hall designed by Frost, Briggs & Chamberlain. The town hall site is also home to a number of memorials to the town's military.

The Unitarian Universalist Church of Medford and The Osgood House are a historic Unitarian Universalist church building and parsonage house at 141 and 147 High Street in Medford, Massachusetts.
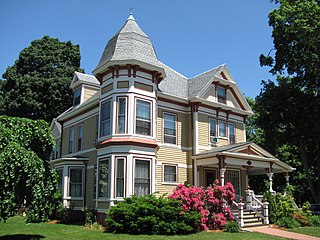
The Woburn Street Historic District of Reading, Massachusetts encompasses a two-block section of late 19th century upper-class housing. The 10-acre (4.0 ha) extends along Woburn Street from Summer Street to Temple Street, and includes sixteen houses on well-proportioned lots along an attractive tree-lined section of the street. The historic district was listed on the National Register of Historic Places in 1985.

The Pearl Street School is a historic school building at 75 Pearl Street in Reading, Massachusetts. Built in 1939, the two-story brick and limestone building is Reading's only structure built as part of a Public Works Administration project. The site on which it was built was acquired by the town sometime before 1848, and served as its poor farm. With fifteen classrooms, the school replaced three smaller wood-frame schoolhouses in the town's school system, and was its first fire-resistant structure.
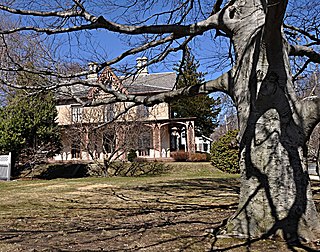
The John B. Angier House is a historic house located at 129 High Street in Medford, Massachusetts.
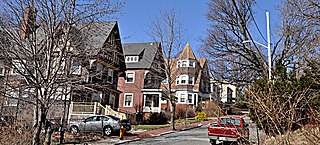
The Hillside Avenue Historic District of Medford, Massachusetts encompasses a well-preserved late 19th-century residential subdivision. It consists of fifteen properties on Hillside and Grand View Avenues, near the downtown area of the city. Most of the houses in the district are Queen Anne Victorians, built in the 1890s; there are a number of Colonial Revival, Tudor, and Shingle style homes, all dating in construction between 1875 and 1895. Of particular note is the Bela Warner house at 35 Hillside Avenue, a dramatically sited Shingle style house built 1881–82.

The John H. McGill House is a historic house at 56 Vernon Street in Medford, Massachusetts. Built in 1902 to a design by local architect Robert Coit, it is one of the city's finest examples of Colonial Revival architecture. It was listed on the National Register of Historic Places in 1980.
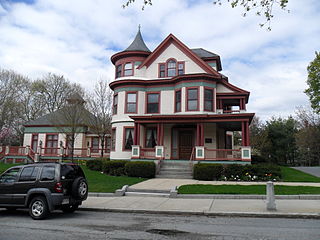
The Woodland Street Historic District is a historic housing district in the Main South area of Worcester, Massachusetts. It consists of 19 Victorian houses that either face or abut on Woodland Street, between Charlotte and Oberlin Streets. The district was listed on the National Register of Historic Places in 1980. Located directly adjacent to the campus of Clark University, some of the buildings are used by Clark for housing and administration.

Hammond Heights is an historic neighborhood subdivision on the west side of Worcester, Massachusetts. It includes properties along Germain, Haviland, Highland, and Westland Streets and Institute Road, most of which were built between 1890 and 1918, and is a good example of a turn-of-the-century residential subdivision, with a diversity of period architectural styles. The district was listed on the National Register of Historic Places in 1980.

Montvale is a residential historic district in northwestern Worcester, Massachusetts. It is a portion of a subdivision laid out in 1897 on the estate of Jared Whitman, Jr., whose property contained a single house, now 246 Salisbury Street. The central portion of this house was built in 1851 in a conventional Greek Revival style, and was expanded with the addition of side wings by the developers of the 1897 subdivision, H. Ballard and M. O. Wheelock.

The Pine Ridge Road–Plainfield Street Historic District encompasses a residential subdivision in the Waban section of Newton, Massachusetts. It includes 44 properties on Pine Ridge Road and Plainfield Street between Chestnut Street and Upland Road, and includes a few properties on the latter two streets. The area was laid out for development in the 1880s after the arrival of suburban rail service, and was built out by the 1930s. The district was listed on the National Register of Historic Places in 1990.

Quincy Point Fire Station is a historic fire station at 615 Washington Street in Quincy, Massachusetts. Built in 1941, it is the third firehouse to occupy the location, and is one of the city's finest examples of Colonial Revival architecture. It was listed on the National Register of Historic Places in 1994.

Hartwell and Richardson was a Boston, Massachusetts architectural firm established in 1881, by Henry Walker Hartwell (1833–1919) and William Cummings Richardson (1854–1935). The firm contributed significantly to the current building stock and architecture of the greater Boston area. Many of its buildings are listed on the National Register of Historic Places.

Frank Chamberlain Clark (1872–1957) was an American architect active in Southern Oregon. Many of his works are listed on the National Register of Historic Places (NRHP).

The Frank Chamberlain Clark House in Medford, Oregon was designed by architect Frank Chamberlain Clark (1872–1957) in Colonial Revival style and was built in 1930. It was listed on the U.S. National Register of Historic Places in 1982.

Joseph Everett Chandler was an American architect. He is considered a major proponent of the Colonial Revival architecture.

The Hillside Avenue Historic District is a 27-acre (11 ha) historic district located along Hillside Avenue in the city of Plainfield in Union County, New Jersey. It was added to the National Register of Historic Places on June 1, 1982 for its significance in architecture, featuring Colonial Revival architecture. The district includes 33 contributing buildings.






















