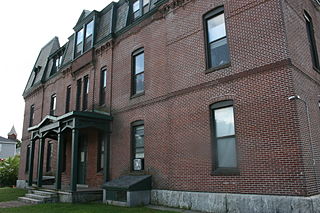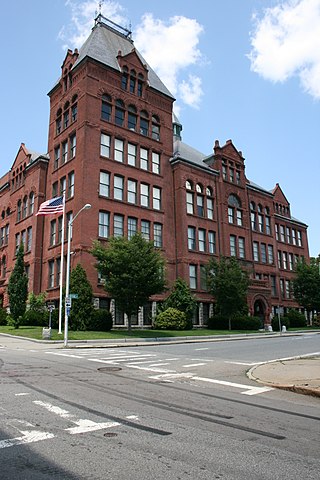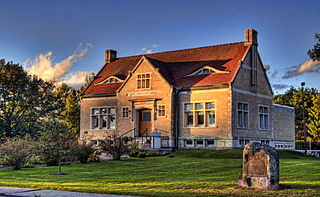
The First Free Will Baptist Church are a historic Free Will Baptist Church complex in Ashland, New Hampshire. The complex consists of three buildings: the brick church building, which was built in 1834; the old vestry, a brick building standing near the street which was built c. 1835 as a school and converted to a vestry in 1878; and the new vestry, a wooden structure added in 1899 to join the two brick buildings together. The church, a fine vernacular Federal style building when it was built, had its interior extensively restyled in the late 19th and early 20th centuries. The complex was listed on the National Register of Historic Places in 1983, primarily as a good example of modest Victorian church architecture. It now houses the Ashland Community Church.

Pilgrim Congregational Church is a historic Congregational church building at 909 Main Street in Worcester, Massachusetts. The brick Romanesque Revival building was constructed in 1887 to a design by local architect Stephen Earle. The buildings windows and other details are trimmed in sandstone, and a tower with projecting rounded corners rises from one corner. It features an open belfry with round-arch openings and is capped by a steeply pitched roof, with decorative finials at the corners.

The Millbury Street Head Start is a historic school building at 389 Millbury Street in Worcester, Massachusetts. The building, a Romanesque brick structure built in 1898-99, was originally called Millbury Street Schoolhouse #4 and was later known as the Ward Street School. Designed by J.W. Patston, it was listed on the National Register of Historic Places in 1980. It now houses Head Start programs run under the auspices of the Worcester Public Schools.

The Upsala Street School is a historic school building at 36 Upsala Street in Worcester, Massachusetts. Built in 1894 and twice enlarged, it is a good local example of a Romanesque Revival school building, designed by local architectu George Clemence. It was listed on the National Register of Historic Places in 1980. The building has been converted into senior living apartments.

The Academie Brochu is a historic school at 29 Pine Street in Southbridge, Massachusetts. Built in 1899, it is one of the city's most imposing Colonial Revival buildings, and a significant element of the development of its Franco-American community. The building was listed on the National Register of Historic Places on June 22, 1989. It was gifted to Harrington Memorial Hospital and now houses Harrington Health System offices.

The William H. Bliss Building is an historic apartment building at 26 Old Lincoln Street in Worcester, Massachusetts. Built in 1888, the four story brick building is one of the few remnants of a once larger development of apartment blocks north of Lincoln Square; most of the other period apartment blocks in the area were demolished by highway development or urban renewal processes. The building was listed on the National Register of Historic Places in 1980.

The Brightside Apartments is a historic apartment house at 2 King Street in Worcester, Massachusetts. Built in 1888 to a design by Fuller & Delano, it is one of southern Worcester's finest 19th century apartment blocks. The building was listed on the National Register of Historic Places in 1980, even though it had recently experienced some damage due to a minor fire.

The Cambridge Street School is a historic former school building at 510 Cambridge Street in Worcester, Massachusetts. Built in 1869 and twice enlarged substantially, it is notable for including the only surviving unaltered Second Empire school building in the city. The building served Worcester's public school students until 1976; the city sold the building in 1978. It now serves as a transitional housing facility for homeless families. The building was listed on the National Register of Historic Places in 1980.

The Dartmouth Street School is a historic school building at 13 Dartmouth Street in Worcester, Massachusetts. Built in 1894 to a design by noted local architect George Clemence, it is a well-preserved architectural mix of Romanesque and other Late Victorian styles. The building was listed on the National Register of Historic Places in 1980. In 2008 a proposal was floated to convert the building into housing; as of 2012, it stood vacant.

The former Downing Street School, now the Traina Center for the Arts of Clark University, is a historic school building at 92 Downing Street in Worcester, Massachusetts. Built in 1891 to a design by Boston-based architect William Forbush, it is a high-quality local example of Romanesque Revival architecture. The building was listed on the National Register of Historic Places in 1980.

The Norcross Factory is a historic building at 10 E. Worcester Street in Worcester, Massachusetts. Built in stages beginning 1863, this structure includes one of the city's oldest school buildings, the East Worcester Grammar School, and represents an adaptive reuse of the building, serving from 1893 to 1918 as the main facility of the Norcross Brothers, a firm best known for its construction of H. H. Richardson designs. The building was listed on the National Register of Historic Places in 1980.

English High School is an historic high school building at 20 Irving Street in Worcester, Massachusetts. Built in 1891, it is a prominent local example of Romanesque Revival architecture, designed by the local form of Barker & Nourse. It served the city as a high school until 1966, and has housed school administration offices since then. The building was listed on the National Register of Historic Places in 1980.

The Freeland Street School, now the University Park Campus School, is a historic school at 12 Freeland Street in Worcester, Massachusetts. It is a 2+1⁄2-story brick building built in 1885 during a period of significant growth in the city. The front and back of the building have slightly projecting gabled sections that house the buildings entries and stairwells. The exterior of the building is trimmed in sandstone, with some decorative terracotta panels. The roof his hipped, and the projecting sections are flanked by small hip-roofed dormers.

The Malvern Road School is a historic school building on Malvern Road and Southbridge Street in Worcester, Massachusetts. Built in 1896 and enlarged in 1907, it is a high quality example of Beaux Arts and Renaissance Revival architecture. It is also significant as a well-preserved work of the local architectural firm Fuller & Delano. The building was listed on the National Register of Historic Places in 1984. The building has been converted to residential condominiums.

The Providence Street Firehouse is a historic former firestation at 98 Providence Street in Worcester, Massachusetts. Built in 1899, it is unusual among the city's firehouses for its Beaux Arts stylings. The building, listed on the National Register of Historic Places in 1980, now houses Worcester Emergency Medical Services (WEMS).

There are two historic Salisbury Factory Buildings in Worcester, Massachusetts. The first of these, at 25 Union Street, was built in 1879, and is a five-story brick building with modest Victorian Gothic trim. The second, at 49-51 Union Street, was built in 1882, is a three-story brick building designed by local architect Stephen Earle. These two buildings are the only ones that survive of a series of factory buildings built by Stephen Salisbury II and Stephen Salisbury III in the Lincoln Square area north of Worcester's downtown. The Salisburys rented space out to small manufacturers in these buildings, introducing a trend that dominated the industrial development of the city. Most of their buildings were demolished during redevelopment of the area in the 20th century.

The Edward Stark House is a historic house at 21 Oread Street in Worcester, Massachusetts.

Saint Mary of the Assumption Church, Rectory, School and Convent is a historic church complex at 67 Harvard Street, and 3 and 5 Linden Place, in Brookline, Massachusetts. It was the first Roman Catholic church in Brookline, and the first in the nation to bear the name. Most of its buildings were built between 1880 and 1906, and are reflective of the growth of the area's Irish immigrant community during that time. The complex was listed on the National Register of Historic Places in 1985.

The Lake Linden Historic District is located in the village of Lake Linden in Houghton County, Michigan.

The Abbie Greenleaf Library is the public library in Franconia, New Hampshire. It is located at 439 Main St. in the center of the main village, in a Jacobethan building designed by William H. McLean and built in 1912. The building was a gift to the town from Charles Greenleaf and named in honor of his wife. Greenleaf was owner of the Profile House, a major resort hotel in Franconia. The library had an addition designed by Carter and Woodruff of Nashua built in 1971. The building was listed on the National Register of Historic Places in 2003.























