
A mansion is a large dwelling house. The word itself derives through Old French from the Latin word mansio "dwelling", an abstract noun derived from the verb manere "to dwell". The English word manse originally defined a property large enough for the parish priest to maintain himself, but a mansion is no longer self-sustaining in this way. Manor comes from the same root—territorial holdings granted to a lord who would "remain" there.

The Peirce–Nichols House is a historic house museum located at 80 Federal Street in Salem, Massachusetts. Designed early in the career of noted Salem builder Samuel McIntire (1757–1811), and modified later by him, the building gives a unique view into the methods and styles of McIntire. It was designated a National Historic Landmark in 1973 for its significance as an early masterwork of one of the country's first recognized master builders. It is now owned by the Peabody Essex Museum.
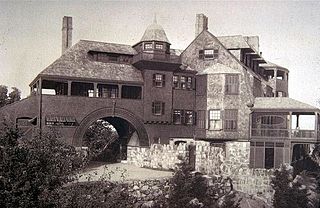
The shingle style is an American architectural style made popular by the rise of the New England school of architecture, which eschewed the highly ornamented patterns of the Eastlake style in Queen Anne architecture. In the shingle style, English influence was combined with the renewed interest in Colonial American architecture which followed the 1876 celebration of the Centennial. The plain, shingled surfaces of colonial buildings were adopted, and their massing emulated.

Hamilton Hall is a National Historic Landmark at 9 Chestnut Street in Salem, Massachusetts. Designed by noted Salem builder Samuel McIntire and built in 1805–07, it is an excellent instance of a public Federal style building. It was built as a social space for the leading families of Salem, and was named for Founding Father and Federalist Party leader Alexander Hamilton. It continues to function as a social hall today: it is used for events, private functions, weddings and is also home to a series of lectures that originated in 1944 by the Ladies Committee.

The Chestnut Street District is a historic district bounded roughly by Bridge, Lynn, Beckford, and River Streets in Salem, Massachusetts. It was added to the National Register of Historic Places in 1973 and enlarged slightly in 1978. The district contains a number of architecturally significant works of Samuel McIntire, a builder and woodworker who had a house and workshop at 31 Summer Street, and who designed and built a number of these houses, and others that display the profits made in the Old China Trade by Salem's merchants. The district is a subset of a larger locally designated McIntire Historic District.
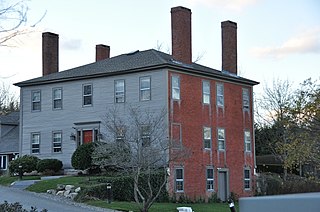
The Thomas Symonds House is a historic house at 320 Haverhill Street in Reading, Massachusetts. Built sometime between 1775 and 1836 by Thomas Symonds, Jr., it is the only Federal period brick-ended house in the town, and is unusually architecturally sophisticated for the period in the town. The house was listed on the National Register of Historic Places in 1984.
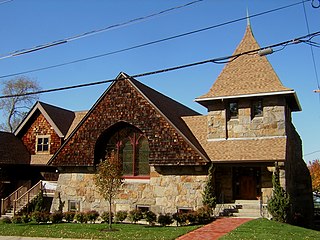
The Wollaston Unitarian Church, more recently a former home of the St. Catherine's Greek Orthodox Church, is a historic church building at 155 Beale Street in Quincy, Massachusetts. Built in 1888, it is a prominent local example of Shingle Style architecture. It was added to the National Register of Historic Places in 1989. The building has been converted to residential use.
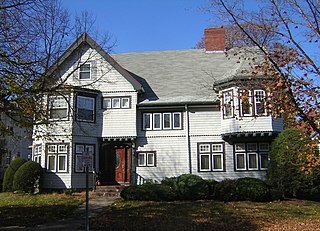
The Arthur Alden House is a historic house at 24 Whitney Road in Quincy, Massachusetts. Built in 1909, it is a good example of a Queen Anne architecture with Shingle style details. It was listed on the National Register of Historic Places in 1989.

The Randolph Bainbridge House is a historic house in Quincy, Massachusetts. Built about 1900, it is a good example of Shingle Style architecture. It was listed on the National Register of Historic Places in 1989.

25 Avon Street is a historic house, and is significant as one of the more elaborate Queen Anne Victorian houses in the town of Wakefield, Massachusetts.
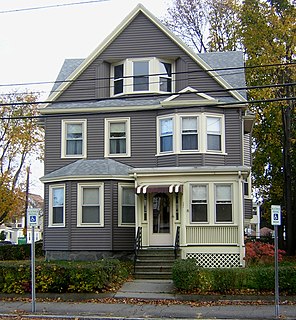
The Charles E. White House is a historic house at 101 Billings Road in Quincy, Massachusetts. This 2+1⁄2-story wood-frame house was built c. 1905 by Charles White, a traveling salesman. It is a well-preserved local example of late Shingle styling, with a cross-gable roof configuration and a side-hall entry plan. It has a number of projecting bay windows, and a gable window set in a curved recess. Its original shingling has been either covered or replaced by modern siding.

The George A. Sidelinger House is a historic house at 19 Avon Way in Quincy, Massachusetts. The 2+1⁄2-story wood-frame house was built c. 1904 by George Sidelinger, a local politician. It is one of a small number of well-preserved Shingle style houses on President's Hill. Its three-bay gabled facade has a diamond paned window in a curved recess near the gable peak, and a small Palladian window below. Its porch wraps around to the side, and is supported by clusters of Doric columns, set on piers with a low balustrade between.

Quincy Point Fire Station is a historic fire station at 615 Washington Street in Quincy, Massachusetts. Built in 1941, it is the third firehouse to occupy the location, and is one of the city's finest examples of Colonial Revival architecture. It was listed on the National Register of Historic Places in 1994.

The C. F. Pettengill House is a historic house at 53 Revere Road in Quincy, Massachusetts. The 2+1⁄2-story wood-frame house was probably built in the 1890s; it is a finely-detailed version of a Queen Anne style house which was once common in Quincy. Its features include varied gabling and shingle decoration, as well as a front porch decorated with latticework and turned posts. C. F. Pettengill owned a nearby jewelry and clock shop.

The Building at 1–7 Moscow Street in Quincy, Massachusetts, is a rare turn-of-the-20th century wood frame apartment house. It was built in the first decade of the 20th century, and is a long rectangular 2+1⁄2-story wood-frame structure, with two sets of paired entranceways The gambrel projections over the entrances are a hallmark of the Shingle style, but its original wood shingle finish has been replaced by modern siding.
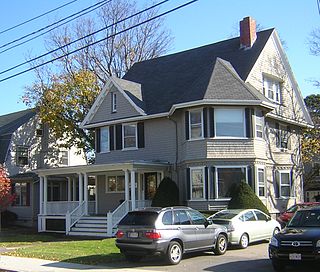
The Charles H. Burgess House is a historic house at 17 Whitney Road in Quincy, Massachusetts. The 2+1⁄2-story wood-frame house was built c. 1903 by Charles H. Burgess, a real estate developer and auction-house owner. The house exhibits both Queen Anne and Shingle styling, with Queen Anne-like projecting corner bay, and a wraparound porch supported by paired columns. Decorative cut shingles make a string course under a slight flare at the base of the second floor.
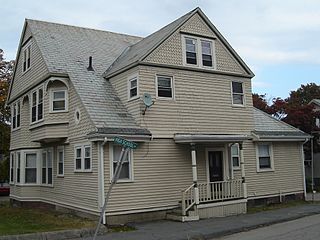
The Dr. Frank Davis House is a historic house at 25 Elm Street in Quincy, Massachusetts. The 2+1⁄2-story wood-frame house was built in the 1890s by a local doctor. It is one of the city's best-preserved Shingle style houses, complete with a period carriage. The house's front facade features a large gable that sweeps down to the first floor level, with decorative cut shingles at the upper levels, and bay window sections joined by arched woodwork.
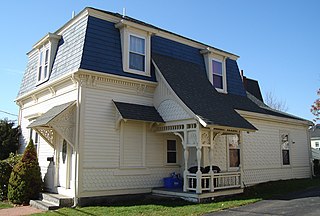
The Solon Dogget House is a historic house at 50 Union Street in Quincy, Massachusetts. The 1+1⁄2-story wood-frame house was built in 1872 by Henry G. Pratt, who sold it to Solon Dogget, a poet and artist. It is a well-preserved local example of Second Empire style, with a mansard roof, patterned shingling on the walls, and Queen Anne porches with spindled friezes and turned posts. It has Stick style bracketing on the door hoods.

The Fore River Club House is a historic club house at Follett and Beechwood Streets in Quincy, Massachusetts. It is a long 1+1⁄2-story wood-frame structure, with rectilinear eyebrow dormers on the water-facing roof. The Shingle-style clubhouse was built in 1917 by the Fore River Shipyard as a recreation center for its employees. It originally housed a ballroom, bowling lanes, and billiard room. It was acquired by the city in 1925, and is now a community center.
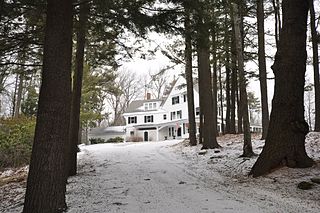
The Louis Cabot House is a historic house on Windmill Hill Road in Dublin, New Hampshire. Built in 1887, it is a distinctive local example of Shingle style architecture, and was the centerpiece of the large country estate of industrialist Louis Cabot. The house was listed on the National Register of Historic Places in 1983.
























