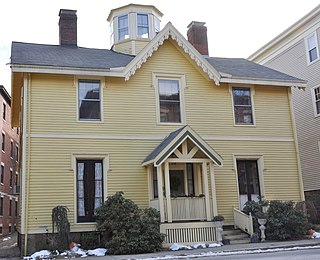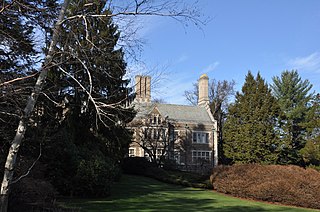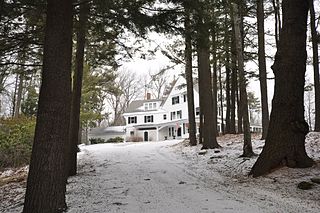
Chestnut Hill is a wealthy New England village located six miles (10 km) west of downtown Boston, Massachusetts, United States. It is best known for being home to Boston College and a section of the Boston Marathon route. Like all Massachusetts villages, Chestnut Hill is not an incorporated municipal entity. It is located partially in Brookline in Norfolk County; partially in the city of Boston in Suffolk County, and partially in the city of Newton in Middlesex County. Chestnut Hill's borders are defined by the 02467 ZIP Code. The name refers to several small hills that overlook the 135-acre Chestnut Hill Reservoir rather than one particular hill.

The Thomas Aspinwall Davis House is a historic house at 29 Linden Place in Brookline, Massachusetts. The house was built in 1844, by Thomas Aspinwall Davis, later a mayor of Boston, and is one of the earliest buildings to survive from his Linden Park project, the first residential subdivision in Brookline. The house was listed on the National Register of Historic Places in 1985.

The shingle style is an American architectural style made popular by the rise of the New England school of architecture, which eschewed the highly ornamented patterns of the Eastlake style in Queen Anne architecture. In the shingle style, English influence was combined with the renewed interest in Colonial American architecture which followed the 1876 celebration of the Centennial. The plain, shingled surfaces of colonial buildings were adopted, and their massing emulated.

The Thomas Shepard House is a historic house at 764 East Hill Road in New Marlborough, Massachusetts, United States. It is one of the older homes in New Marlborough, and is one of three 18th century houses on a 3-mile (4.8 km) stretch of East Hill Road, which was then one of only three roads in the town. Thomas Shepard, for whom it was built, was a major figure in the town's early history. The house was listed on the National Register of Historic Places in 1984.

The Wright House is a historic house at 54 Vinal Avenue in Somerville, Massachusetts. The 2+1⁄2-story wood-frame house was built in 1892 for Walter H. Wright, owner of a milk can manufacturer. It is predominantly Queen Anne style in its massing, with numerous projecting bays, including a turret-like section over the single-story front porch. Most of its architectural elements, however, are shingled, and there are bands of decorative cut shingles in various places. Shepard S. Woodcock was the architect.

The Pine Ridge Road–Plainfield Street Historic District encompasses a residential subdivision in the Waban section of Newton, Massachusetts. It includes 44 properties on Pine Ridge Road and Plainfield Street between Chestnut Street and Upland Road, and includes a few properties on the latter two streets. The area was laid out for development in the 1880s after the arrival of suburban rail service, and was built out by the 1930s. The district was listed on the National Register of Historic Places in 1990.

The Robert S. Davis House is a historic house at 50 Stanton Road in Brookline, Massachusetts. Built about 1859 for the scion of a locally prominent family, it is one of the town's best-preserved examples of Italianate architecture. It was listed on the National Register of Historic Places in 1985.

The Alfred Douglass House was a historic house at 76 Fernwood Road in Brookline, Massachusetts, United States. It was built in 1910 as servant quarters for the Fernwood estate of Alfred Douglass. It was a prominent surviving example of Jacobethan architecture in Brookline, and an unusual surviving outbuilding from one of the town's early 20th century country estates. The house was listed on the National Register of Historic Places in 1985. It has since been demolished and replaced by new construction.

Fernwood is a historic estate house at 155 Clyde Street in Brookline, Massachusetts, United States. Built in 1909, it is a distinctive example of Jacobethan architecture, and one of a few surviving country estate houses of the early 20th century in the town. The house was listed on the National Register of Historic Places in 1985.

The House at 12–16 Corey Road in Brookline, Massachusetts is a distinctive local example of townhouses in an English Revival style with Shingle elements. The townhouses were designed by Arthur H. Bowdith, a prominent local architect, and built in 1896 for Alan Arthur and Gardiner Shaw, two real estate agents. The townhouses have steeply-pitched shingled gables, projecting diamond-pane windows, and bracketed bargeboard trim.

The House at 156 Mason Terrace in Brookline, Massachusetts, is one of the most elaborately decorated houses on Corey Hill. The 2–1/2 story wood-frame house was built c. 1888–90, and has classic Queen Anne and Stick style details, including a turret with polygonal roof, porch with Stick decorations, and the variety of gables and projecting sections that typify Queen Anne styling. The house was built on land owned by Thomas Griggs, and was in 1890 sold to James Dunbar, a judge.

The House at 44 Stanton Road in Brookline, Massachusetts, is a well-preserved local example of Italianate architecture, and is one of four houses of that style on Stanton Road. The 2+1⁄2-story wood-frame house was built c. 1864–65 by James Edmonds. It has deep eaves with paired brackets, a small centered gable on the front facade, and bracketed windows. Its full height front porch is probably a later addition. It was moved a short distance to its present location in 1901.

The House at 5 Lincoln Road in Brookline, Massachusetts, is a well-preserved local example of Italianate architecture. This 2+1⁄2-story wood-frame house was probably built in 1852 by Samuel Crafts, around the same time he built the nearby House at 25 Stanton Road. The two houses were essentially identical in their original construction; 25 Stanton underwent some modification in the 1870s. This house exhibits classical Italianiate styling, including deep bracketed eaves, and round-arch windows in the gables, as well as heavy cornices over the windows.

The Thaddeus Jackson House is a historic house at 15 Alberta Road in Brookline, Massachusetts. Built in 1820, it is one of Brookline's older surviving houses, unusual because it was built in the Georgian style, then already out of fashion. The house was listed on the National Register of Historic Places on October 17, 1985.

Roughwood is a historic estate at 400 Heath Street in Brookline, Massachusetts. It is currently the main campus of Pine Manor College. The main estate house and outbuildings were designed by Andrews, Jaques and Rantoul, and built in 1891 as the summer estate of William Cox, a wholesale dealer in the footwear industry. The estate house is one of the largest Shingle-style houses in Brookline. The property was reduced in size by sales of land to the adjacent country club, and for the establishment of Dane Park; the estate was acquired by Pine Manor College in 1961, which has retained the estate's rural flavor.

Hartwell and Richardson was a Boston, Massachusetts architectural firm established in 1881, by Henry Walker Hartwell (1833–1919) and William Cummings Richardson (1854–1935). The firm contributed significantly to the current building stock and architecture of the greater Boston area. Many of its buildings are listed on the National Register of Historic Places.

The Chestnut Hill Historic District encompasses the historic portion of the village of Chestnut Hill that lies in Brookline, Massachusetts, with only slight overlap into adjacent Newton. The 70-acre (28 ha) district is bounded on the north by Middlesex Road, on the east by Reservoir Lane, on the south by Crafts Road and Massachusetts Route 9, and on the west by Dunster Road. A small portion of the district extends south of Route 9, including a few houses and the Baldwin School on Heath Street. The district was listed on the National Register of Historic Places on October 17, 1985.

The Amory-Appel Cottage is a historic house on the upland slopes of Mount Monadnock in Dublin, New Hampshire. Built in 1911 as a garage and chauffeur's house, it was remodeled c. 1954 into a Shingle style summer house. The building was listed on the National Register of Historic Places in 1985.

The Louis Cabot House is a historic house on Windmill Hill Road in Dublin, New Hampshire. Built in 1887, it is a distinctive local example of Shingle style architecture, and was the centerpiece of the large country estate of industrialist Louis Cabot. The house was listed on the National Register of Historic Places in 1983.

The Wood House is a historic house at the southeast corner of New Hampshire Routes 101 and 137 in Dublin, New Hampshire. Built in 1890, it is a locally distinctive example of Shingle style architecture with Romanesque features. The house was listed on the National Register of Historic Places in 1983.






















