
The Lowell School is an historic school building at 25 Lowell Street in Cambridge, Massachusetts. Built in 1883, it is the only surviving wood-frame school building in the city. It is a two-story structure, with a hip roof, clapboard siding, and a brick foundation. The building has minimal decoration, with Italianate brackets in the eaves, and paired narrow windows in the Italianate style. It was designed by local architect James Fogerty assisted by his son, George Fogerty, who both designed many public, commercial, and residential buildings in the city.

Allen House, also known historically as The Terraces, is an historic house at 2 Solomont Way on the South Campus of the University of Massachusetts Lowell in Lowell, Massachusetts. Built about 1854, it is one of the city's finest early examples of Italianate architecture. In the early 20th century, it was the home of Charles Herbert Allen, a prominent local politician. Since 1957, it has been owned by the University of Massachusetts Lowell; restored in the 2000s, it houses a gallery and event space used for university programs and is home to the university's Honors College. It was listed on the National Register of Historic Places in 1982.

The Acushnet Heights Historic District is a predominantly residential historic district in central New Bedford, Massachusetts. It encompasses a densely-built urban area about 20 acres (8.1 ha) in size, which was developed as a working-class area, beginning in the 1860s, for the many workers in the city's factories. The district was listed on the National Register of Historic Places in 1989. It abuts the North Bedford Historic District, which is just to the south, and includes the following separately-listed properties: the Union Street Railway Carbarn, the Bradford Smith Building, and the Dawson Building.
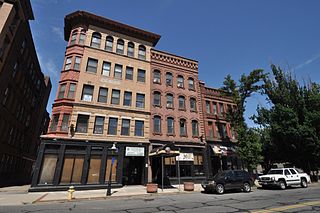
The Bangs Block is a historic commercial building at 1119 Main Street in Springfield, Massachusetts. Built in 1870 for a grocer, it was built as part of a trend of increasing commercialization at the southern end of the city's downtown area. The building was listed on the National Register of Historic Places in 1983.

The North High Street Historic District is a historic district encompassing part of the downtown area of Holyoke, Massachusetts. When first added to the National Register of Historic Places in 1986, the district encompassed North High Street, between Dwight and Lyman Streets. This part of High Street was built between 1850 and 1885, and is lined with masonry buildings in Italianate and Second Empire styles. In 1992 the district was extended southward, adding three blocks of High Street between Dwight and Essex Streets. This expansions encompasses the growth of Holyoke during the height of its commercial success, between 1880 and 1930; it also includes the separately-listed Holyoke City Hall. The district was extended a third time, in 2008, adding a complex of three buildings at Dwight and Maple Streets that now houses the Holyoke Health Center.
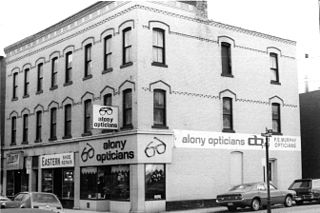
Fitzgerald's Stearns Square Block was a historic commercial block at 300–308 Bridge Street in downtown Springfield, Massachusetts. It was built in 1871 for Patrick Fitzgerald, one of Springfield's leading real estate developers of the time, and is an important early design of Eugene C. Gardner, who later designed a number of prominent Springfield properties. The building was listed on the National Register of Historic Places in 1983. It was apparently demolished sometime afterward; the site is now a parking lot.

The Guenther & Handel's Block is a historic commercial building at 7—9 Stockbridge Street in Springfield, Massachusetts. Built in 1845 by Elam Stockbridge, it is one of the oldest surviving buildings in the city's downtown area, and one of its rare examples of Greek Revival commercial architecture. It was listed on the National Register of Historic Places in 1983.

The Patton and Loomis Block is a historic commercial block at 1628-40 Main Street in downtown Springfield, Massachusetts, United States. Built in 1864 and remodeled in 1909, it is a good example of commercial architecture built or updated during two of the city's boom periods, in this case by two of the city's major developers. The block was listed on the National Register of Historic Places in 1983.

The Howe School is a historic school building at 390 Boston Road in Billerica, Massachusetts. This three story brick building was built in 1852 with funding from a bequest by Zadok Howe, and served the town as a secondary educational institution for 100 years. Designed by Daniel G. Bean of Lowell, the building including an innovative ventilation system for bringing warm and fresh air into the classrooms. At first a private academy, it was designated the town's high school in 1896, and later served as a grade school and as school administration offices.

The Jonathan Bowers House is an historic house in Lowell, Massachusetts. Built in 1872 for a local businessman, it is one of the most unusual houses in Massachusetts, being a circular masonry building with Second Empire styling. It was listed on the National Register of Historic Places in 1976.
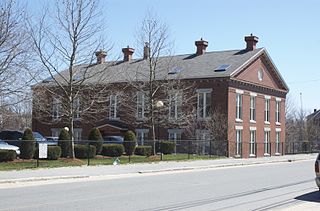
The Colburn School is a historic former school building at 136 Lawrence Street in Lowell, Massachusetts, USA. Built in 1848, it is a fine example of institutional Greek Revival architecture, and is one of the city's older surviving school buildings, built during the rapid population growth that followed the city's industrialization. Now converted to apartments, it was listed on the National Register of Historic Places in 1995.

The Warren Fox Building is a historic commercial building in Lowell, Massachusetts. The four-story brick building was built in 1884 by Warren Fox, and is a good example of commercial Queen Anne architecture. The building is nine bays wide; brick piers rise surrounding the central bay, where the main entrance is, and rise above the level of the flat roof to form a cornice.
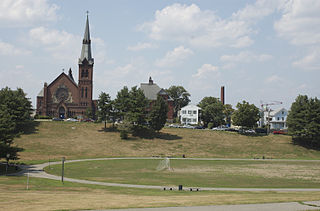
The South Common Historic District of Lowell, Massachusetts, encompasses the city's South Common and the various public, religious, and private residential buildings that flank its borders. The South Common, about 22.5 acres (9.1 ha) in size, was purchased by the city in 1845 in an auction by the Proprietors of Locks and Canals, who owned much of the city's industrial area. Although the common was landscaped, it was not apparently done so to a plan. It quickly became lined with fashionable residences, and several iconic public buildings, including the 1850 courthouse, a Romantic Revival structure designed by Ammi Young, and a series of Gothic Revival churches. Highland Avenue was built out with a series of fine Italianate houses.
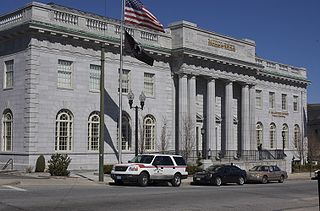
The F. Bradford Morse Federal Building, formerly the United States Post Office is a historic post office at 50 Kearney Square in Lowell, Massachusetts.
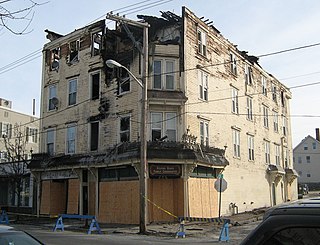
The Varnum Building was a historic mixed-use commercial and residential building in Lowell, Massachusetts. It was a four-story wood-frame structure with an angled front at the corner of Bridge and Third Streets, topped by a square cupola with bellcast pyramidal roof. It was built in 1882 by Leavitt and Daniel Varnum, who operated an insurance business on the premises, and was one of the oldest commercial buildings on Bridge Street. It was added to the National Register of Historic Places in 1988.

The Central Square Historic District is a historic district encompassing much of the central business district of Stoneham, Massachusetts. It includes the town's largest concentration of 19th and early-20th century commercial architecture, in an area that developed in importance as a commercial center after the construction of the Andover-Medford Turnpike. The district was added to the National Register of Historic Places in 1990.

The Varney School is a historic school building at 84 Varney Street in Manchester, New Hampshire. Built in 1890 and enlarged in 1914-15, it is a well-preserved example of a Late Victorian school building, and an emblem of the growth in that time of the city's west side. The building was listed on the National Register of Historic Places in 1982. It has been converted to residential use.
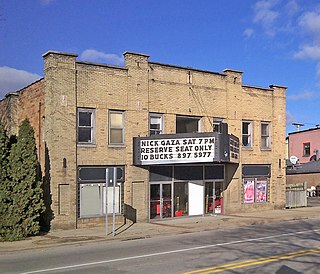
The Downtown Lowell Historic District is a primarily commercial historic district located along Main Street (M-21), roughly between Hudson and Washington Streets, in Lowell, Michigan. The district was listed on the National Register of Historic Places in 1999.





















