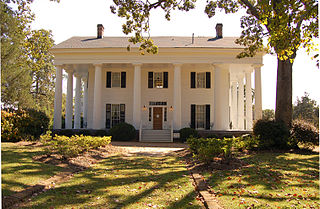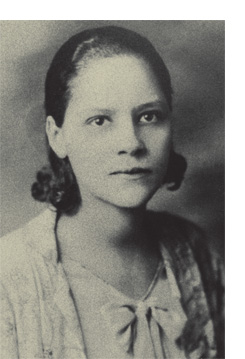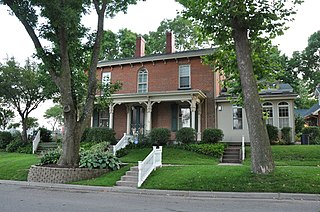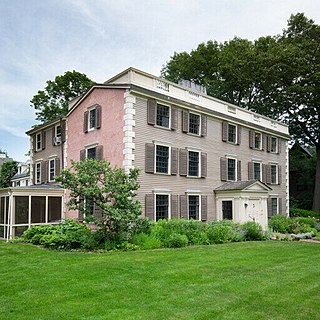
Edward Clarke Cabot was an American architect and artist.

Naumkeag is the former country estate of noted New York City lawyer Joseph Hodges Choate and Caroline Dutcher Sterling Choate, located at 5 Prospect Hill Road, Stockbridge, Massachusetts. The estate's centerpiece is a 44-room, Shingle Style country house designed principally by Stanford White of McKim, Mead & White, and constructed in 1885 and 1886.

Sophia Hayden was an American architect and first female graduate of the four-year program in architecture at Massachusetts Institute of Technology.

The Emily Dickinson Museum is a historic house museum consisting of two houses: the Dickinson Homestead and the Evergreens. The Dickinson Homestead was the birthplace and home from 1855 to 1886 of 19th-century American poet Emily Dickinson (1830–1886), whose poems were discovered in her bedroom there after her death. The house next door, called the Evergreens, was built by the poet's father, Edward Dickinson, in 1856 as a wedding present for her brother Austin. Located in Amherst, Massachusetts, the houses are preserved as a single museum and are open to the public on guided tours.

Eleanor Raymond was an American architect. During a professional career spanning some sixty years of practice, mainly in residential housing, Raymond explored the use of innovative materials and building systems. Much of her work was commissioned by women from her social group in Boston and Cambridge. One client called her “an architect who combines a respect for tradition with a disrespect for its limitations.” The author of a monograph on her life praised her work for its "subtle simplicity without succumbing to architectural exhibitionism".

The Captain Robert Bennet Forbes House, also known as the R. B. Forbes House and Forbes House Museum, is a house museum located at 215 Adams Street, Milton, Massachusetts. It is now a National Historic Landmark, and is open to the public.

Isabel Roberts House is a 1908 Prairie Style house by architect Frank Lloyd Wright, located at 603 Edgewood Place in River Forest, Illinois It was built for Isabel Roberts and her widowed mother, Mary Roberts.

The Hooper-Eliot House is an historic house in Cambridge, Massachusetts. The three-story Stick-style house was built in 1872 for E.W. Hooper to a design by Sturgis & Brigham. The building's five-bay facade and gambrel roof form an early part of the effort by Sturgis to popularize the Georgian Revival. Its original main facade oriented to the north, a new south-facing entry was designed in 1902 by Lois Lilley Howe, featuring a broken scrolled pediment above the porch. The house was purchased by Samuel Atkins Eliot in that same year.

The Chester Kingsley House is an historic house in Cambridge, Massachusetts.

The Lynn Bank Block is a historic bank building at 21–29 Exchange Street in Lynn, Massachusetts. The three-story building was built for the First National Bank of Lynn and the Lynn Institution for Savings in 1891. It was the first Colonial Revival construction in Lynn's rebuilding effort after a disastrous fire destroyed much of its central business district in 1889. Most of the earlier buildings erected after the fire were in Romanesque Revival styling. The building features a large central entry section with an arch framing a recessed doorway and a Palladian window above, which is flanked by columns. On either side of the entry the building extends for three window bays. The two banking institutions shared the building, one occupying each side.
Eleanor Manning O'Connor was an American architect and educator passionate about the creation of decent public housing for all.

Barrington Hall is an 1842 Greek Revival-style plantation home, likely built by enslaved Africans and African Americans. It was the residence of Barrington King who, along with his father Roswell King, was the founder of the town of Roswell, in northern Fulton County, Georgia. The house was designed by Willis Ball. It was held by the family until 1995 and is listed on the National Register of Historic Places.
Mary Almy (1883–1967) was an American architect, and a partner at Howe, Manning & Almy, Inc., one of the first architecture firms founded by women in the United States and specializing in domestic architecture. She studied architecture at the Massachusetts Institute of Technology from 1917 to 1919.
Lois Lilley Howe was an American architect and founder of the first all female architecture firm in Boston, Massachusetts.
Howe, Manning & Almy, Inc. was an American architectural firm in Boston, Massachusetts that was formed in 1926 by three women, all graduates of the Massachusetts Institute of Technology. It was one of the first architectural firms founded by women in the United States. Lois Lilley Howe began her own firm in 1900. She partnered with another MIT alum, Eleanor Manning O'Connor, in 1913, creating the firm of Lois Lilley, Howe & Manning. Mary Almy joined the firm in 1926 and the name became Howe, Manning & Almy, Inc. In 1937, the firm dissolved after Howe retired, and Manning and Almy began their own practices.

Doris Cole,, is an American architect and author. She was a founding principal of Cole and Goyette, Architects and Planners Inc. She is the author of From Tipi to Skyscraper: A History of Women in Architecture. which was the first book on women in architecture in the United States.

Amaza Lee Meredith was an American architect, educator and artist. Meredith was unable to enter the profession as an architect because of "both her race and her sex" as an African-American woman, and worked primarily as an art teacher at Virginia State University, where she founded the art department. Sex and race wasn’t the only factor that was challenging at the time. Amaza Lee Meredith lived authentically as an African-American Queer artist despite at the time heterosexual norms. She is best known for her residence, Azurest South, where she and her partner, Dr. Edna Meade Colson, resided together. Moreover, she co-founded the Azurest Syndicate Inc., a vacation destination for black middle class Americans on Sag Harbor, New York. As an educated black woman, Meredith is a rare example of a financially and socially independent black woman living in the time of Jim Crow Segregation Laws.

Pliny and Adelia Fay House is a historic residence in Muscatine, Iowa, United States. It was listed on the National Register of Historic Places in 1998. The house was included as a contributing property in the West Hill Historic District in 2008.

Frank M. Howe was an architect in Kansas City, Missouri, and Boston, Massachusetts. He was a partner with Henry Van Brunt in the prominent firm of Van Brunt and Howe. He later partnered with Henry F. Hoit as Howe, Hoit & Cutler.

History Cambridge was founded in Cambridge, Massachusetts, in 1905 as the Cambridge Historical Society. Members initially met in private homes and on the Harvard University campus to present lectures on Cambridge history.



















