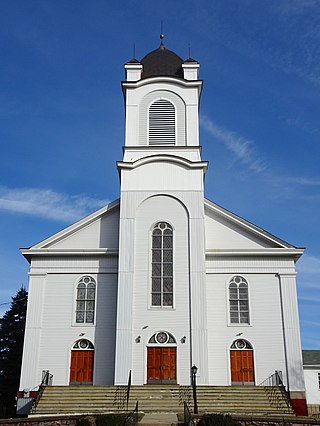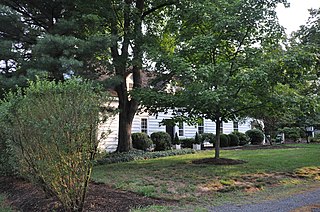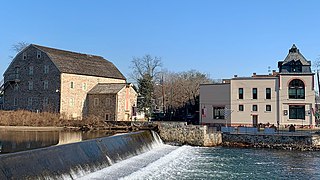
Somerville is a borough and the county seat of Somerset County, in the U.S. state of New Jersey. The borough is located in the heart of the Raritan Valley region within the New York Metropolitan Area, located about 33 miles (53 km) from Manhattan and 20 miles (32 km) from Staten Island. The borough has grown to become a commercial hub for central New Jersey and commuter town of New York City.

The Somerset County Courthouse is located in Somerville, the county seat Somerset County, in the U.S. state of New Jersey.

Blawenburg is an unincorporated community and census-designated place (CDP) located within Montgomery Township, in Somerset County, in the U.S. state of New Jersey. As of the 2010 United States Census, the CDP's population was 280. It is located at the juncture of two large roads, CR 518 and CR 601.

Bound Brook is a New Jersey Transit railroad station on the Raritan Valley Line, in Bound Brook, New Jersey. The station building on the north side of the tracks is now a restaurant; the other station building on the south side is now privately owned. A pedestrian tunnel connects the south and north sides of the tracks.

Horace Trumbauer was a prominent American architect of the Gilded Age, known for designing residential manors for the wealthy. Later in his career he also designed hotels, office buildings, and much of the campus of Duke University.

Shadow Lawn is a historic building on the campus of Monmouth University in West Long Branch, Monmouth County, New Jersey, United States. Built in 1927 for Hubert T. Parson, president of the F.W. Woolworth Company, it is one of the last large estate houses to be built before the Great Depression. It was designated a National Historic Landmark in 1985 for its architecture.

Readington Village is an unincorporated community located within Readington Township in Hunterdon County, in the U.S. state of New Jersey, that is centered on the converging of Readington Road, Hillcrest Road, Centerville Road and Brookview Road. It is located on Holland Brook, originally named Amanmechunk, which means large creek in the Unami dialect. The area was inhabited by the Raritan prior to the arrival of European settlers. The Native Americans who lived near Readington Village travelled to the coast during the summer for fish and clams. Such a trip is mentioned in an Indian deed transferring lands around Holland Brook to George Willocks, an East and West New Jersey Proprietor. The deed mentions two of the natives, who lived at Readington: Metamisco and Wataminian.

The Road Up Raritan Historic District is a 69-acre (28 ha) historic district located along River Road in the township of Piscataway in Middlesex County, New Jersey. It is north of Raritan Landing, once an important inland port on the Raritan River during the 18th and 19th centuries. The name is taken from an earlier colonial era name for what was once a Lenape path, Assunpink Trail that became a main road parallel to the river. Piscataway Township itself was formed on December 18, 1666 as one of the first seven townships in East Jersey, and is one of the oldest municipalities in the state. It was added to the National Register of Historic Places on September 18, 1997, for its significance in architecture, military history, and exploration/settlement. The district includes nine of fourteen historic homes along an approximately 1.2-mile (1.9 km) stretch of River Road. The Metlar-Bodine House and the Cornelius Low House are also in the immediate vicinity.

The Matthias Smock House is a historic house located at 851 River Road in the township of Piscataway in Middlesex County, New Jersey, United States. It was documented by the Historic American Buildings Survey (HABS) in 1938. The house was added to the National Register of Historic Places on December 4, 1973, for its significance in architecture. It was listed as a contributing property of the Road Up Raritan Historic District in 1997.

The Isaac Onderdonk House, also known as the Walter C. and Julia Meuly House, is a historic house located at 685 River Road in the township of Piscataway in Middlesex County, New Jersey, United States. It was added to the National Register of Historic Places on October 30, 1973, for its significance in architecture. It was listed as a contributing property of the Road Up Raritan Historic District in 1997.

The General John Frelinghuysen House is a historic building located in Raritan, New Jersey. The older west wing was originally a tavern, built sometime before 1756 by Cornelius Bogert, when it also served as the town's meeting hall. It was bought in 1801 by John Frelinghuysen and then came to be known as the Frelinghuysen Homestead. It is an excellent example of early 19th century Federal architecture in New Jersey. In 1975, it was donated by Peter Frelinghuysen, Jr. to the borough and now serves as the Raritan Public Library.

The Somerset Roller Mills, also known as the Jacobs Creek Grist Mill, are a small former gristmill complex, originally built in the early 18th century, near Titusville in Hopewell Township of Mercer County, New Jersey. It was added to the National Register of Historic Places on November 19, 1974 for its significance in architecture, commerce, and industry.

The Red Mill is a 4-story grist mill located along the South Branch Raritan River at 56 Main Street in Clinton, New Jersey. It was built c. 1810 as an industrial mill. It has served several roles, including a wool processing plant, a peach basket factory, and a textile mill. Historically known as the David McKinney Mill, it was added to the National Register of Historic Places on January 8, 1974 for its significance in agriculture and commerce. In 1995, it was also listed as a contributing property of the Clinton Historic District. It is now part of the Red Mill Museum Village, an open-air museum previously known as the Clinton Historical Museum.

The Daniel Robert House is a historic house located at 25 West End Avenue in the borough of Somerville in Somerset County, New Jersey. The house was built in 1888 for Daniel Robert (1840–1908) by the architectural firm Lambert & Bunnell based on Gothic Revival style houses designed by the architect Alexander Jackson Davis. It now serves as the Somerville Borough Hall and the Somerville Public Library. The building was added to the National Register of Historic Places on March 5, 2008 for its significance in architecture from 1888 to 1939.

Dunham's Mill, also known as Parry's Mill, is a historic building located at 7 Lower Center Street in Clinton, New Jersey, United States. The gristmill was in operation from 1837 to 1952. It was added to the National Register of Historic Places on April 15, 1982, for its significance in commerce and industry. In 1995, it was also listed as a contributing property of the Clinton Historic District. It shares the Clinton Dam across the South Branch Raritan River with the David McKinney Mill on the other side of the river. Since 1952, it has been home to the Hunterdon Art Museum, described by an art critic as the "most charming and picturesque" museum in the state.

The Main Street Bridge, once known as the West Main Street Bridge, is a historic pony Pratt truss bridge crossing the South Branch Raritan River in Clinton of Hunterdon County, New Jersey. It was designed by Francis C. Lowthorp and built in 1870 by William Cowin of Lambertville. The bridge was added to the National Register of Historic Places on September 28, 1995 as part of the Clinton Historic District. It is one of the few early examples of iron Pratt truss bridges remaining in the United States. It was documented by the Historic American Engineering Record in 1991.

The Clinton Historic District is a 175-acre (71 ha) historic district encompassing much of the town of Clinton in Hunterdon County, New Jersey. It was added to the National Register of Historic Places on September 28, 1995, for its significance in architecture, commerce, engineering, industry and exploration/settlement. The district includes 270 contributing buildings, one contributing structure, and three contributing sites. Five were previously listed on the NRHP individually: Dunham's Mill, M. C. Mulligan & Sons Quarry, Music Hall, Old Grandin Library, and Red Mill.

St. John's Episcopal Church is a historic church located at 154–158 W. High Street in the borough of Somerville in Somerset County, New Jersey. Built in 1895, it was designed by architect Horace Trumbauer in Early English Gothic style. St. John's Church Complex, which includes the church, rectory, and parish hall, was added to the National Register of Historic Places on May 30, 2003 for its significance in architecture and social history.

The Dirck Gulick House is a historic stone house built in 1752 and located at 506 County Route 601 in the Dutchtown section of Montgomery Township in Somerset County, New Jersey. The house was added to the National Register of Historic Places on December 11, 2003 for its significance in architecture and exploration/settlement. It is now operated as a historic house museum by the Van Harlingen Historical Society.























