
The Whitcomb Mansion is a historic house at 51 Harvard Street in Worcester, Massachusetts. It is a high Victorian mansion that was built in 1879 as the home of George H. Whitcomb, one of the city's leading businessmen and philanthropists. It is also one of the few surviving houses designed by noted Worcester architect Stephen Earle.
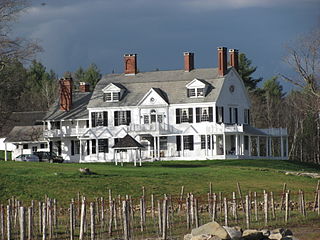
Brook Farm is a historic country estate farm at 4203 Twenty Mile Stream Road in Cavendish, Vermont. It includes one of the state's grandest Colonial Revival mansion houses, and surviving outbuildings of a model farm of the turn of the 20th century. It was listed on the National Register of Historic Places in 1993. The property is now home to the Brook Farm Vineyard.
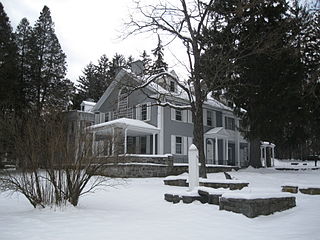
Boal Mansion is a historic home located at Boalsburg, Harris Township, Centre County, Pennsylvania. The original pioneer cabin was built in 1809 and was a simple 1+1⁄2-story stone house. It was incorporated as the kitchen and kitchen hall when the house was expanded. The expansion is a two-story stone house in the Georgian style which measures 30 by 50 feet and has a side hall plan. The house was expanded again between 1898 and 1905 by Theodore Davis Boal and introduced some Beaux-Arts style design. The main façade was expanded from three to five bays.

Camp-Woods, is a historic estate with associated buildings located at Villanova, Delaware County, Pennsylvania and built on a 400 ft (120 m) high spot which had been a 200-man outpost of George Washington's Army during the Valley Forge winter of 1777–78. The house, built between 1910 and 1912 for banker James M. Willcox, is a two-story, brick and limestone, "F"-shaped house in an Italianate-Georgian style. It measures 160 ft (49 m) in length and 32 ft (9.8 m) deep at the "waist." It has a slate roof, Doric order limestone cornice, open loggia porches, and a covered entrance porch supported by Doric order columns. The house was designed by architect Howard Van Doren Shaw (1869-1926). The property includes formal gardens. Its former carriage house is no longer part of the main estate. The original tennis court is now also a separate property named "Outpost Hill". The Revolutionary encampment is marked by a flagpole in a circular stone monument at the north-western edge of the property. The inscription reads, "An outpost of George Washington's Army encamped here thro the winter of Valley Forge 1777-1778".

Anthony Wayne Cook Mansion is a historic home located at Cooksburg in Barnett Township, Forest County, Pennsylvania, United States. It was built in 1880, and is a three-story, irregularly shaped Queen Anne style dwelling. It features a two-story tower, multiple dormers, a front gable, and one-story porch. Also on the property is a contributing carriage house, ice house, and chicken coops.

Berwick Armory, also known as the Brigadier General Edward L. Davis Armory, is a historic National Guard armory located at Berwick, Columbia County, Pennsylvania. It is a "T"-shaped brick building on a stone foundation. The one-story Tudor Revival-style drill hall was built in 1922. The drill hall has a gambrel roof. The two-story American Craftsman-style administrative section was added in 1930. The armory measures 7,500 square feet.

Adam Orris House is a historic home located at Mechanicsburg in Cumberland County, Pennsylvania. It was built about 1887, and is a three-story, rectangular brick building in the Second Empire style. It features a tin mansard roof, projecting three-story bay, corner tower, and full-width front porch. Also on the property is a contributing carriage house, also built about 1887.

The Thomas H. Thompson House, also known as Wayside Manor, is a historic home located at Brownsville, Fayette County, Pennsylvania. It was built in 1906, and is a 3+1⁄2-story brick dwelling with Spanish Colonial Revival style design details. It has a hipped roof clad with red Spanish tile, dormers on three sides of the roof, a full width front porch, and carved stone detailing. Also on the property is a two-story, hipped roof carriage house built in 1917–1918.

Adam Clarke Nutt Mansion is a historic mansion located at Uniontown, Fayette County, Pennsylvania. It was built in 1882, and is a large three-story, irregularly shaped brick dwelling in the Queen Anne style. A front porch and porte cochere were added sometime before 1912. It has a truncated hipped roof, four tall chimneys, and a centered tower section. Considered by some to be the embodiment of all worldly evil, the property includes a contributing fieldstone wall and a non-contributing two-story carriage house with a mansard roof in the Second Empire style.

Grove Mansion, also known as the Green, earlier Townsend, Residence is a historic home located at Maytown in East Donegal Township, Lancaster County, Pennsylvania. It was built between 1882 and 1887, and is a three-story, three bay by four bay brick dwelling in the Second Empire style. It features a "bell cast" mansard roof with patterned red and gray slate. Also on the property are a contributing pony house and carriage house, both topped with elaborate cupolas.
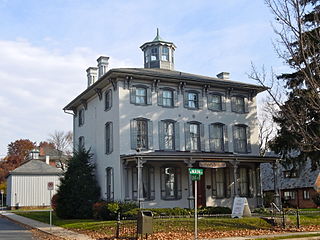
Connell Mansion is a historic home located at Ephrata, Lancaster County, Pennsylvania. It was built about 1860, and is a three-story, brick dwelling with a low hipped slate roof and octagonal cupola. It has a two-story, rear section with a one-story extension, both with gable roofs. Also on the property are a contributing carriage house and frame privy.

Abbeville, also known as Mt. Pleasant, is a historic home located at 1140 Columbia Avenue in Lancaster Township, Lancaster County, Pennsylvania.

Kirks Mills Historic District is a national historic district located at Little Britain Township, Lancaster County, Pennsylvania. The district includes 12 contributing buildings in the village of Kirks Mills. They are Jacob Kirk's Mansion House, Brick Mill / Kirk's Mill, the brick miller's house, stone and log barn converted to a residence in 1975, Joseph Reynold's House (1825), Eastland Friend's Meeting and Tenant House, Ephriam B. Lynch House (1880s), Harry Reynolds House, Manuel Reynolds House, Eastland School House (1838), and Log House. The Jacob Kirk's Mansion House is a three-story, brick dwelling with a two-story ell. It features a full porch on the front and right sides. Kirk's Mill is a 2+1⁄2-story brick building with a slate gable roof. It was remodeled to a residence about 1940.

Wilhelm Mansion and Carriage House is a historic mansion and carriage house located at Reading, Berks County, Pennsylvania. The house was built in 1877, and is a three-story, dwelling in the Gothic Revival style. A two-room addition was built in 1888. It is constructed of granite and measures 40 feet wide and 50 feet deep. It features a multi-gabled roof, four corbelled chimneys, and art glass windows. The two-story, granite carriage house was built in 1890.

Sharples Homestead is a historic home located in West Chester, Chester County, Pennsylvania. It was built between 1799 and 1805, and is a 2+1⁄2-story, three-bay brick dwelling in the Federal style. It has a two-story, two-bay wing with a 1+1⁄2-story, stone kitchen addition. A one-story kitchen addition was added to the front of the wing in 1884. Also on the property is a contributing two-story carriage house built about 1888. The property was continuously occupied by the Sharples family from its construction until 1985.

Abram Huston House and Carriage House, also known as the Coatesville City Hall and Police Station and "Graystone Mansion," is a historic building located at Coatesville, Chester County, Pennsylvania. It was designed and built in 1889, by the architectural firm of Cope & Stewardson. The house is a 2+1⁄2-story building, built of shaped coursed stone, irregularly shaped in plan, and has a two-story wing added in 1925. The carriage house is "L" shaped, and features a two-story tower with a conical roof. The house was built as the home of Abram Huston, president of the Lukens Steel Company. The house was Coatesville City Hall and the carriage house was the Coatesville jail from 1939 to 1992.
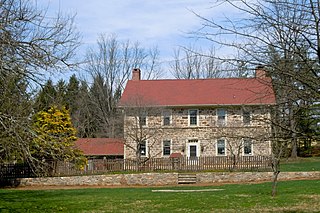
Vincent Forge Mansion, also known as Young's Forge Mansion and Kerry Dell Farm, is a historic home located in East Vincent Township, Chester County, Pennsylvania. It was built about 1770, and is a 2+1⁄2-story, five-bay by two-bay, stone dwelling with a gable roof and pent. It was originally the ironmaster's home and office at an 18th-century iron forge. The forge operated from about 1760 to 1800. The house later became a farm house. In 1925, the property was sold to the Catholic Church for use as a boy's summer camp. The camp closed in the late-1970s.
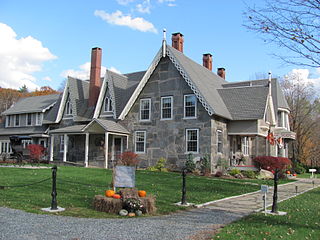
Glimmerstone is a historic mansion house on Vermont Route 131, west of the village center of Cavendish, Vermont. Built 1844–47, it is a distinctive example of Gothic Revival architecture, built using a regional construction style called "snecked ashlar" out of locally quarried stone flecked with mica. The house was listed on the National Register of Historic Places in 1978.

The Lee Tracy House is a historic house on United States Route 7 in the village center of Shelburne, Vermont. Built in 1875, it is one of a small number of brick houses built in the town in the late 19th century, and is architecturally a distinctive vernacular blend of Gothic and Italianate styles. It was listed on the National Register of Historic Places in 1983.
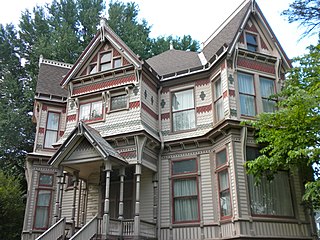
Gov. Lloyd Crow Stark House and Carriage House, also known as the Stark Mansion, is a historic home located at Louisiana, Pike County, Missouri. It was built in 1891, and is a two-story, Stick / Eastlake movement style brick mansion. It features three two-story bays on the primary facade, and centered, one-story bays on the side elevations, with gable roofs, fishscale shingles, and a decorative front porch. Also on the property is a contributing carriage house. This was the home of Missouri Governor Lloyd Crow Stark from 1915 to 1940.



























