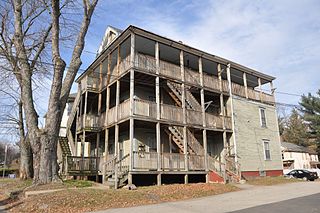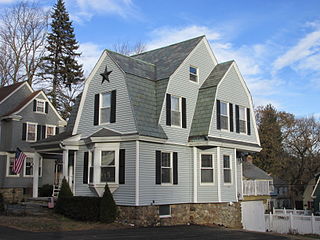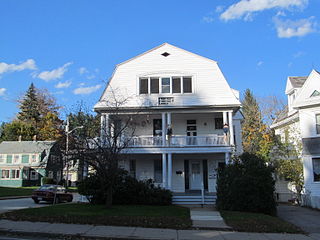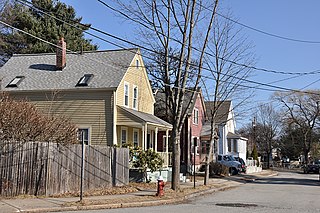
The Windsor Court Historic District is a residential historic district in Southbridge, Massachusetts, United States. It is a collection of five three-family residences located on Windsor Court and adjacent North Street that were built by the American Optical Company between 1915 and 1917 to provide worker housing. The district was listed on the National Register of Historic Places in 1989.

The Dani and Soldani Cabinet Makers and Wood Workers Factory is a historic factory building at 484 Worcester Street in Southbridge, Massachusetts. Built in 1914, it is a good example of a small early-20th century factory, and is important for its association with both the locally significant optical industry, and its history of Italian immigration. The building was listed on the National Register of Historic Places in 1989.

The C.H. Brown Cottage is a historic house at 34 Wright Street in Stoneham, Massachusetts. Probably built in the 1830s, it is a well-preserved example of worker housing built for employees of local shoe factories. It was listed on the National Register of Historic Places in 1984.

The Building at 38–42 Worcester Street is a historic six-unit triple decker in Southbridge, Massachusetts. Built sometime between 1878 and 1898, it has features influenced by the area's then-growing French Canadian immigrant population, including its outside porches. The building was listed on the National Register of Historic Places in 1989.

The Building at 52 Main Street is a historic triple decker residence in Southbridge, Massachusetts. Built early in the 20th century, it is a good example of period worker housing with French Canadian immigrant design features. The house was listed on the National Register of Historic Places in 1989.

The Alpha M. Cheney House is a historic house at 61 Chestnut Street in Southbridge, Massachusetts. It was built in 1881 for Alpha M. Cheney, then one of the largest shareholders in American Optical Company, one of Southbridge's largest employers. Designed by Barker & Nourse of Worcester, the house is one of Southbridge's best surviving examples of high Victorian Gothic styling. The property was listed on the National Register of Historic Places in 1989.

The E. Merritt Cole House is a historic house at 386 Main Street in Southbridge, Massachusetts. Built in the early 19th century and restyled sometime between 1855 and 1878, it is a distinctive local example of Gothic Revival architecture. The house was listed on the National Register of Historic Places in 1989.

The Glover Street Historic District is a residential historic district in Southbridge, Massachusetts. The district encompasses a cluster of nineteen houses on or adjacent to Glover Street between High and Poplar Streets. The area was fully developed beginning in the first decades of the 20th century, filling in a previous round of development that had taken place in the 1890s. These houses were targeted at Southbridge's growing middle class.

The Hamilton Mill Brick House is a historic house at 16 High Street in Southbridge, Massachusetts. Built c. 1855 by the Hamilton Woolen Mill Company, it is one of a small number of brick company housing units to survive from that time. The house was listed on the National Register of Historic Places on June 22, 1989.

The Hamilton Woolen Company Historic District encompasses the well preserved "Big Mill" complex of the Hamilton Woolen Company, built in the mid 19th century. Located at the confluence of McKinstry Brook and the Quinebaug River in central Southbridge, Massachusetts, the complex consists of a cluster of mill buildings and a rare collection of 1830s brick mill worker housing units located nearby. The district was listed on the National Register of Historic Places in 1989.

The House at 3 Dean Street in Southbridge, Massachusetts is a rare well-preserved example of a worker housing cottage built by the locally important American Optical Company. It is a small 1+1⁄2-story house, three bays wide, presenting its side to the street. At the time of its listing on the National Register of Historic Places in 1989, it still had the original siding from its original construction, about 100 years earlier, which included cut shingles in the gable, and bracketed eaves. These details have since been lost or obscured by the application of modern siding.

The House at 18 Walnut Street in Southbridge, Massachusetts is one of two modest yet remarkably high Shingle Style houses on Walnut Street in Southbridge, Massachusetts. It was built c. 1898 by George Wells, president of the locally important American Optical Company, apparently to provide worker housing for company employees. Of the two houses Wells had built, this one is the best preserved. It has a slate gambrel roof with projecting sections.

The House at 34 Benefit Street in Southbridge, Massachusetts is a modest factory worker's cottage built by the American Optical Company during a period of its expansion in the 1870s. After opening its new Main Plant in The Flats section of Southbridge, workers began to migrate there from the Globe Village neighborhood, increasing demand for housing in that area. It is a narrow 1+1⁄2-story wood-frame structure, which has some architectural style despite its simplicity. The styling is basically Italianate in influence, with wide eaves, and a porch with decorative posts, balustrade, and brackets.

The house at 59–63 Crystal Street in Southbridge, Massachusetts is a well-preserved multiunit residential structure built to provide worker housing for the American Optical Company around the turn of the 20th century. It is a 2.5-story wood-frame house, in a late Victorian style with both Italianate and Colonial Revival elements. Its side hall, gable front appearance is typical of many late 19th century houses in Southbridge.

The house at 64 Main Street in Southbridge, Massachusetts is a vernacular Queen Anne Victorian house built around the turn of the 20th century. It was built for George Wells, president of the American Optical Company, as a property to rent to factory workers. Its styling includes a wraparound porch, and diamond-pattern shingles in the gable end, as well as patternwork in the slate roof. However, it also has some Colonial Revival details, including the window treatments and the front door surround.

The house at 70–72 Main Street in Southbridge, Massachusetts was built around the turn of the 20th century for George Wells, president of the American Optical Company, to provide housing for his workers. A gambrel-roofed three family house its gable end faces the street, and is adorned with porches, of which the one on the third floor has since been enclosed. The roof line is pierced by long dormers, giving the third floor unit more space than it might otherwise have. Ownership of the house was eventually transferred to the company, which continued to use the property for worker housing into the 1940s.

The LaCroix-Mosher House is a historic house at 56 Everett Street in Southbridge, Massachusetts. It is one of a few remaining Colonial Revival mansions from the early 20th century in Southbridge. It was designed by architect George H. Clemence, and built c. 1904-07 for Joseph Lacroix, president of the Hyde Manufacturing Company. In the late 1920s the house was acquired by Ira Mosher, vice president of the American Optical Company.

The Twinehurst American Optical Company Neighborhood is a residential historic district in Southbridge, Massachusetts. It consists of seven three family houses built by the owners of the American Optical Company to provide housing for their workers. The district was listed on the National Register of Historic Places in 1989.

The Saco–Lowell Shops Housing Historic District encompasses the only 20th-century factory working housing enclave in the city of Newton, Massachusetts. It is located in Newton Upper Falls, near the Saco–Pettee Machine Shops, and was developed to provide housing for employees of the machinery manufacturers located there. It is roughly bounded by Oak, Williams, Butts, and Saco Streets, and includes eight small-scale brick houses with vernacular Colonial Revival styling. These houses were built in 1919 and 1920, adjoining a small number of worker houses built in the early 1890s. The district was listed on the National Register of Historic Places in 1990.

The American Optical Company Historic District encompasses a historic industrial complex on the Quinebaug River in Southbridge, Massachusetts. Located on roughly 80 acres (32 ha) east of downtown Southbridge, the complex was developed between the 1880s and 1950s by the American Optical Company (AO), one of the largest manufacturers of eyewear at the turn of the 20th century. The district was listed on the National Register of Historic Places in 2023.























