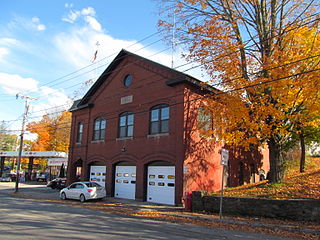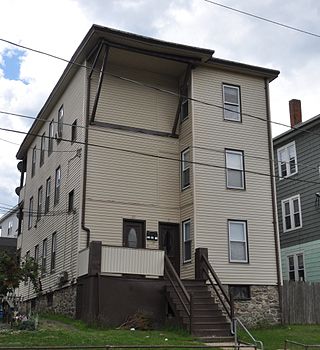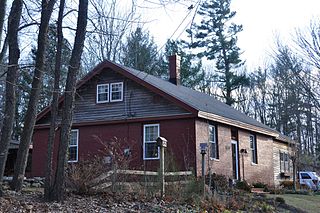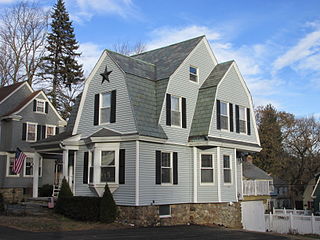
The Windsor Court Historic District is a residential historic district in Southbridge, Massachusetts, United States. It is a collection of five three-family residences located on Windsor Court and adjacent North Street that were built by the American Optical Company between 1915 and 1917 to provide worker housing. The district was listed on the National Register of Historic Places in 1989.

The Globe Village Fire House is a historic former fire house on West Street at Main Street in Southbridge, Massachusetts. It is the first of two fire stations built by the city in the 1890s; the other, the Elm Street Fire House, is still in use as a fire station. The building was listed on the National Register of Historic Places in 1989. At the time of its listing it had been repurposed for use by a veterans group.

The Building at 25–27 River Street in Southbridge, Massachusetts, is one of two similar triple-deckers built during a housing boom related to the success of the nearby Hamilton Woolen Company. The relatively plain form of these buildings is in contrast to earlier, more ornate styles that preceded their construction. The building was listed on the National Register of Historic Places in 1989.

The Building at 29–31 River Street in Southbridge, Massachusetts, is one of two once similar triple-deckers built during a housing boom related to the success of the nearby Hamilton Woolen Company. Of six such houses built in the 1910s and 1920s on River Street, only it and 25-27 River Street remain. The building was listed on the National Register of Historic Places in 1989, since when its historic integrity has been compromised.

The E. Merritt Cole House is a historic house at 386 Main Street in Southbridge, Massachusetts. Built in the early 19th century and restyled sometime between 1855 and 1878, it is a distinctive local example of Gothic Revival architecture. The house was listed on the National Register of Historic Places in 1989.

The Comins-Wall House is a historic house located at 42 Hamilton Street in Southbridge, Massachusetts. Built about 1850, it is a distinctive local example of a Greek Revival cottage with later Victorian embellishments. It was listed on the National Register of Historic Places on June 22, 1989.

The E. B. Cummings House is a historic house at 52 Marcy Street in Southbridge, Massachusetts. Built in the 1870s, it is an unusually late example of Greek Revival architecture with Italianate embellishments and later Victorian additions. The house was listed on the National Register of Historic Places on June 22, 1989.

Dennison School House is a historic school building at Dennison Lane in Southbridge, Massachusetts. Built about 1849, it is the city's only surviving rural district schoolhouse built in brick. The building was listed on the National Register of Historic Places in 1989.

The Hamilton Mill Brick House is a historic house at 16 High Street in Southbridge, Massachusetts. Built c. 1855 by the Hamilton Woolen Mill Company, it is one of a small number of brick company housing units to survive from that time. The house was listed on the National Register of Historic Places on June 22, 1989.

The Hamilton Mill—West Street Factory Housing is a historic house at 45 West Street in Southbridge, Massachusetts. Built in the second quarter of the 19th century, it was a particularly architecturally elaborate example of a worker tenement house with Greek Revival elements, and was listed on the National Register of Historic Places in 1989 for its architecture. It has since been resided, losing most of those features.

The Hamilton Millwright–Agent's House is a historic house at 757–761 Main Street in Southbridge, Massachusetts. Built about 1840, it is a rare surviving house from the Hamilton Woolen Company's early period of worker house construction. It is also rare as a brick house of the period; they were not commonly built in Southbridge at the time. The house was listed on the National Register of Historic Places in 1989.

The Hamilton Woolen Company Historic District encompasses the well preserved "Big Mill" complex of the Hamilton Woolen Company, built in the mid 19th century. Located at the confluence of McKinstry Brook and the Quinebaug River in central Southbridge, Massachusetts, the complex consists of a cluster of mill buildings and a rare collection of 1830s brick mill worker housing units located nearby. The district was listed on the National Register of Historic Places in 1989.

The House at 3 Dean Street in Southbridge, Massachusetts is a rare well-preserved example of a worker housing cottage built by the locally important American Optical Company. It is a small 1+1⁄2-story house, three bays wide, presenting its side to the street. At the time of its listing on the National Register of Historic Places in 1989, it still had the original siding from its original construction, about 100 years earlier, which included cut shingles in the gable, and bracketed eaves. These details have since been lost or obscured by the application of modern siding.

The House at 18 Walnut Street in Southbridge, Massachusetts is one of two modest yet remarkably high Shingle Style houses on Walnut Street in Southbridge, Massachusetts. It was built c. 1898 by George Wells, president of the locally important American Optical Company, apparently to provide worker housing for company employees. Of the two houses Wells had built, this one is the best preserved. It has a slate gambrel roof with projecting sections.

The House at 34 Benefit Street in Southbridge, Massachusetts is a modest factory worker's cottage built by the American Optical Company during a period of its expansion in the 1870s. After opening its new Main Plant in The Flats section of Southbridge, workers began to migrate there from the Globe Village neighborhood, increasing demand for housing in that area. It is a narrow 1+1⁄2-story wood-frame structure, which has some architectural style despite its simplicity. The styling is basically Italianate in influence, with wide eaves, and a porch with decorative posts, balustrade, and brackets.

The house at 59–63 Crystal Street in Southbridge, Massachusetts is a well-preserved multiunit residential structure built to provide worker housing for the American Optical Company around the turn of the 20th century. It is a 2.5-story wood-frame house, in a late Victorian style with both Italianate and Colonial Revival elements. Its side hall, gable front appearance is typical of many late 19th century houses in Southbridge.

The house at 64 Main Street in Southbridge, Massachusetts is a vernacular Queen Anne Victorian house built around the turn of the 20th century. It was built for George Wells, president of the American Optical Company, as a property to rent to factory workers. Its styling includes a wraparound porch, and diamond-pattern shingles in the gable end, as well as patternwork in the slate roof. However, it also has some Colonial Revival details, including the window treatments and the front door surround.

The LaCroix-Mosher House is a historic house at 56 Everett Street in Southbridge, Massachusetts. It is one of a few remaining Colonial Revival mansions from the early 20th century in Southbridge. It was designed by architect George H. Clemence, and built c. 1904-07 for Joseph Lacroix, president of the Hyde Manufacturing Company. In the late 1920s the house was acquired by Ira Mosher, vice president of the American Optical Company.

The Maple Street Historic District consists of a cluster of ten similar worker cottages on Maple Street in Southbridge, Massachusetts. They were built as part of an effort by the locally important American Optical Company to improve the quality of its worker housing in the 1910s. The district was listed on the National Register of Historic Places in 1989.

The Benjamin Silverman Apartments are a historic multifamily residential building at 50-52 Lorne Street and 4 Wilson Street in the Dorchester neighborhood of Boston, Massachusetts. Built in 1915, it is a good example of period Colonial Revival architecture, built during a major period of Jewish migration to the neighborhood. The building was listed on the National Register of Historic Places in 2018.























