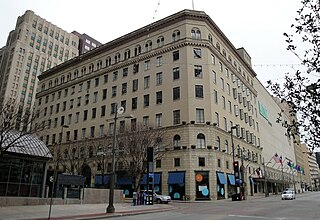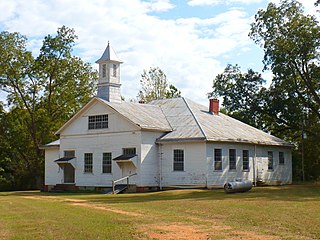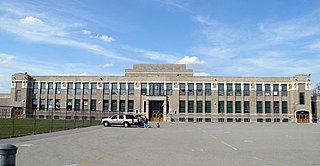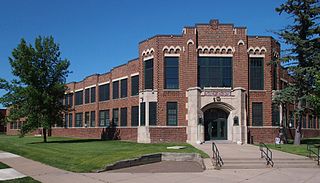
The Austin History Center is the local history collection of the Austin Public Library and the city's historical archive.

The Sopchoppy School is a historic site in Sopchoppy, Florida, located at 164 Yellow Jacket Avenue. On October 12, 2001, it was added to the U.S. National Register of Historic Places.

The Crocheron–McDowall House is a two-story Greek Revival-style house located in Bastrop, Texas, United States. The house was built in 1857 for wealthy New York merchant Henry Crocheron and his wife Mary Ann Tipple. Crocheron wanted a home that displayed his wealth, and built it with the finest-available materials and architectural decorations. After his death in 1874, Crocheron's niece Mary Ann McDowall inherited the property. She was an accomplished musician and held music classes at the residence. During the late 1800s, the residence was the social and intellectual center of Bastrop, and hosted prominent guests. The house was sold after McDowall died in 1933, since when the property has had several owners who have showed interest in preserving and restoring the property for its historical significance.

The Titche–Goettinger Building is one of Dallas' original broad-front department stores located along St. Paul Street between Main and Elm Street in downtown Dallas, Texas (USA). The structure currently houses apartments, retail space, and the Universities Center at Dallas. It is listed on the National Register of Historic Places both individually and as a contributing property in the Dallas Downtown Historic District and is a Dallas Landmark as part of the Harwood Street Historic District. It is also located across the street from Main Street Garden Park.

The Southgate–Lewis House is a historic landmark located one mile east of the Texas State Capitol in Austin, Texas. The Southgate–Lewis House is located in the center of the east Austin "African American Cultural Heritage District".

The Wayne State University historic district consists of three buildings on 4735-4841 Cass Avenue in Midtown Detroit, Michigan: the Mackenzie House, Hilberry Theatre, and Old Main, all on the campus of Wayne State University. The buildings were designated a Michigan State Historic Site in 1957 and listed on the National Register of Historic Places in 1978.

The Jefferson Intermediate School is a school building located at 938 Selden Street in Detroit, Michigan. It is also known as Jefferson Junior High School or Jefferson School. The school was listed on the National Register of Historic Places in 1997.

The Edwin Forrest House is an historic house and arts building, which is located at 1346 North Broad Street in Philadelphia, Pennsylvania. Built between 1853 and 1854, it was home, from 1880 until 1960, to the Philadelphia School of Design for Women, at one time one of the nation's largest art schools for women.

Prairie Mission, also known as the Prairie Mission School and Prairie Institute, was a historic African American school in the community of Prairie, Alabama. The school is the only survivor of the six original Presbyterian mission schools that once operated in Wilcox County. It was placed on the Alabama Register of Landmarks and Heritage on July 22, 1991 and subsequently on the National Register of Historic Places on October 29, 2001, due its significance to African American history.

The First Presbyterian Church in Batavia, New York, United States, is located at East Main and Liberty streets. It is a joined complex of several buildings. The main one, the church's sanctuary, is a limestone Gothic Revival structure built in the mid-19th century. Its congregation was the first church to be organized in Batavia, albeit as a Congregationalist group at that time.

The Glenville School is a historic school building at 449 Pemberwick Road in the Glenville section of Greenwich, Connecticut, United States. It was listed on the National Register of Historic Places in 2003. It was one of several schools built in the town in the 1920s, when it consolidated its former rural school districts into a modern school system, with modern buildings.

The Beauregard Parish Training School in DeRidder, Louisiana, was a school for black students and black teachers in training. The two school buildings, located on the original property at the corner of Martin Luther King Drive and Alexandria Street, were the first African-American related structures in southwestern Louisiana to be listed in the National Register of Historic Places, on March 1, 1996.

Greenfield Elementary School is a historic school in the Greenfield neighborhood of Pittsburgh, Pennsylvania. The school was designed by the firm of Kiehnel and Elliott and opened in 1922. It is part of the Pittsburgh Public Schools district and serves students in Pre-K through 8th grade.

The former Washington School is located on Croton Avenue in the village of Ossining, New York, United States. It was built in 1907 in the Beaux-Arts style, one of two in the village to use it. It was added to the National Register of Historic Places in 1987.

The Greenfield Union School is a school located at 420 West 7 Mile Road in Detroit, Michigan. A part of Detroit Public Schools (DPS), the school building was listed on the National Register of Historic Places in 2011.

Immanuel Presbyterian Church is a High Victorian Gothic-styled church built 1873–75 in Milwaukee, Wisconsin. In 1974 it was added to the National Register of Historic Places. Additionally, it was designated a landmark by the Milwaukee Landmarks Commission in 1969.

The Hopewell High School Complex, also known as James E. Mallonee Middle School, is a historic former school campus located at 1201 City Point Road in Hopewell, Virginia, United States. Contributing properties in the complex include the original school building, athletic field, club house, concession stand, press box, Home Economics Cottage, gymnasium and Science and Library Building. There are two non-contributing structures on the property.

The historic Sisters High School was built in 1939 as a public secondary school for the community of Sisters in central Oregon. It was constructed using United States Federal Government funds provided through the Public Works Administration. The old Sisters High School was listed on National Register of Historic Places in 2006. Today, the facility has been converted into an administration building for the local school district.

Franklin Junior High School is a historic former school building in Brainerd, Minnesota, United States. The core sections were built in 1932 and extensions were added on in 1954 and 1962. The school closed in 2005. In 2008 the building reopened as the Franklin Arts Center, which leases residential, work, and commercial space to local artists.

McKinley Elementary School is a former school building located at 640 Plum Street in Wyandotte, Michigan. It was listed on the National Register of Historic Places in 2017.



























