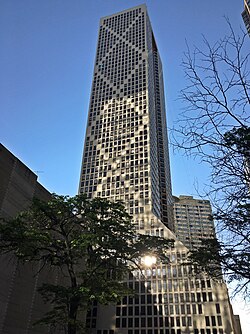
Central Plaza is a 78-storey, 374 m (1,227 ft) skyscraper completed in August 1992 at 18 Harbour Road, in Wan Chai on Hong Kong Island in Hong Kong. It is the third tallest tower in the city after 2 International Finance Centre in Central and the ICC in West Kowloon. It was the tallest building in Asia from 1992 to 1996, until the Shun Hing Square was built in Shenzhen, a neighbouring city. Central Plaza surpassed the Bank of China Tower as the tallest building in Hong Kong until the completion of 2 IFC.

The Willis Tower, originally the Sears Tower, is a 110-story, 1,451-foot (442.3 m) skyscraper in the Loop community area of Chicago in Illinois, United States. Designed by architect Bruce Graham and engineer Fazlur Rahman Khan of Skidmore, Owings & Merrill (SOM), it opened in 1973 as the world's tallest building, a title that it held for nearly 25 years. It is the third-tallest building in the Western Hemisphere, as well as the 23rd-tallest in the world. Each year, more than 1.7 million people visit the Skydeck observation deck, the highest in the United States, making it one of Chicago's most popular tourist destinations.
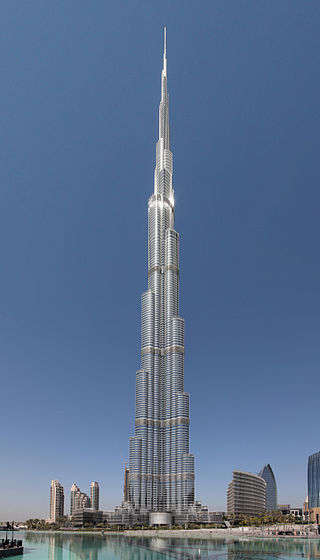
A skyscraper is a tall, continuously habitable building having multiple floors. Modern sources currently define skyscrapers as being at least 100 meters (330 ft) or 150 meters (490 ft) in height, though there is no universally accepted definition, other than being very tall high-rise buildings. Historically, the term first referred to buildings with between 10 and 20 stories when these types of buildings began to be constructed in the 1880s. Skyscrapers may host offices, hotels, residential spaces, and retail spaces.

The John Hancock Center is a 100-story, 1,128-foot super tall skyscraper located in Chicago, Illinois. Located in the Magnificent Mile district, the building was officially renamed 875 North Michigan Avenue in 2018.

Skidmore, Owings & Merrill LLP (SOM) is an American architectural, urban planning and engineering firm. It was founded in 1936 by Louis Skidmore and Nathaniel Owings in Chicago. In 1939, they were joined by engineer John Merrill. The firm opened its second office, in New York City, in 1937 and has since expanded internationally, with offices in San Francisco, Los Angeles, Washington, D.C., London, Melbourne, Hong Kong, Shanghai, Seattle, and Dubai.
Two Prudential Plaza is a 64-story skyscraper located in the Loop area of Chicago, Illinois. At 995 feet (303 m) tall, it is the seventh-tallest building in Chicago as of 2022 and the 28th-tallest in the U.S., being only five feet from 1,000 feet, making it the closest of any building under 1,000. Built in 1990, the building was designed by the firm Loebl Schlossman & Hackl, with Stephen T. Wright as the principal in charge of design. It has received eight awards, including winning the Best Structure Award from the Structural Engineers Association of Illinois in 1995.

Fazlur Rahman Khan was a Bangladeshi-American structural engineer and architect, who initiated important structural systems for skyscrapers. Considered the "father of tubular designs" for high-rises, Khan was also a pioneer in computer-aided design (CAD). He was the designer of the Sears Tower, since renamed Willis Tower, the tallest building in the world from 1973 until 1998, and the 100-story John Hancock Center.

Kingdom Centre, formerly Kingdom Tower, is a 99-story, 302.3 m (992 ft) skyscraper in the al-Olaya district of Riyadh, Saudi Arabia. When completed in 2002, it overtook the 267-meter (876 ft) Faisaliyah Tower as the tallest tower in Saudi Arabia. It has since been surpassed and, as of 2021, is the fifth-tallest skyscraper in the country, whose tallest two buildings are the Abraj Al Bait Towers and the Capital Market Authority Tower. It is the world's third-tallest building with a hole after the Shanghai World Financial Center and the 85 Sky Tower in Taiwan.

The Federation Tower is a complex of two skyscrapers built on the 13th lot of the Moscow International Business Center in Moscow, Russia. The two skyscrapers are named Tower East or Vostok and Tower West or Zapad.

111 South Wacker Drive is a high-rise office building located in Chicago, Illinois. Completed in 2005 and standing at 681 feet, the 51 story blue-glass structure is one of the tallest in the city. It sits on the site of the former U.S. Gypsum Building, one of the tallest buildings in Chicago to be demolished.
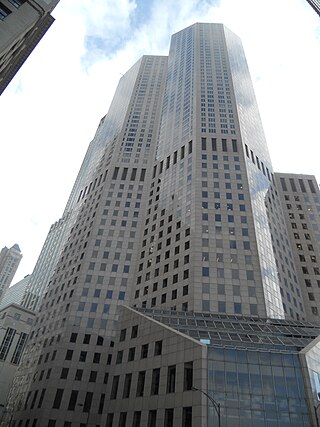
One Magnificent Mile is a mixed-use high-rise tower completed in 1983 at the northern end of Michigan Avenue on the Magnificent Mile in Chicago containing upscale retailers on the ground floor, followed by office space above that and luxury condominium apartments on top. The 57-storey building was designed by Skidmore, Owings & Merrill and at the time of construction was the tenth-tallest building in Chicago.
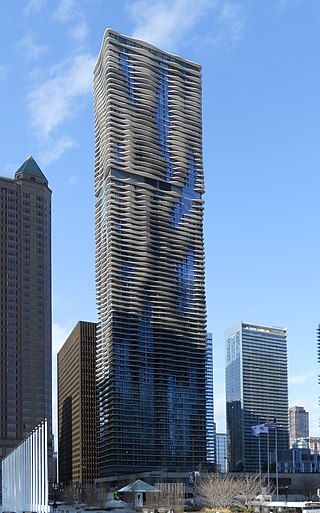
Aqua is an 82-story mixed-use skyscraper in Lakeshore East, downtown Chicago, Illinois. Designed by a team led by Jeanne Gang of Studio Gang Architects, with James Loewenberg of Loewenberg & Associates as the Architect of Record, it includes five levels of parking below ground. The building's eighty-story, 140,000 sq ft (13,000 m2) base is topped by a 82,550 sq ft (7,669 m2) terrace with gardens, gazebos, pools, hot tubs, a walking/running track and a fire pit. Each floor covers approximately 16,000 sq ft (1,500 m2).
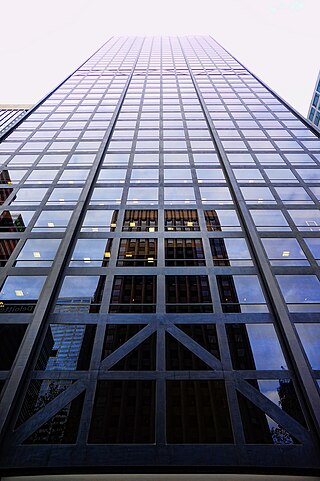
140 William Street is a 41-storey steel, concrete and glass building located in the western end of the central business district of Melbourne, Victoria, Australia. Constructed between 1969 and 1972, BHP House was designed by the architectural practice Yuncken Freeman alongside engineers Irwinconsult, with heavy influence of contemporary skyscrapers in Chicago, Illinois. The local architects sought technical advice from Bangladeshi-American structural engineer Fazlur Rahman Khan, of renowned American architectural firm Skidmore, Owings & Merrill, spending ten weeks at its Chicago office in 1968. At the time, BHP House was known to be the tallest steel-framed building and the first office building in Australia to use a “total energy concept” – the generation of its own electricity using BHP natural gas. The name BHP House came from the building being the national headquarters of BHP. BHP House has been included in the Victorian Heritage Register for significance to the State of Victoria for following three reasons:
Thornton Tomasetti is a global, 1,500-plus person scientific and engineering consulting firm.
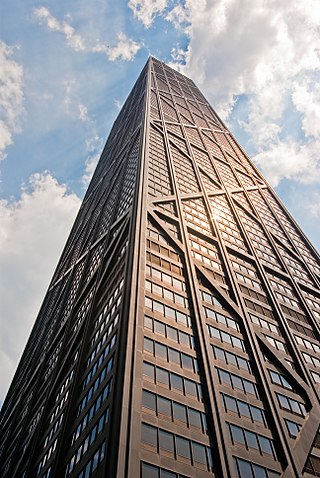
In structural engineering, the tube is a system where, to resist lateral loads, a building is designed to act like a hollow cylinder, cantilevered perpendicular to the ground. This system was introduced by Fazlur Rahman Khan while at the architectural firm Skidmore, Owings & Merrill (SOM), in their Chicago office. The first example of the tube's use is the 43-story Khan-designed DeWitt-Chestnut Apartment Building, since renamed Plaza on DeWitt, in Chicago, Illinois, finished in 1966.
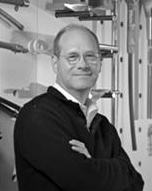
William Frazier Baker is an American structural engineer known for engineering the Burj Khalifa, the world's tallest building/man-made structure and a number of other well known buildings. He is currently a structural engineering partner in the Chicago office of Skidmore, Owings & Merrill, LLP (SOM).
Srinivasa "Hal" Iyengar was an Indian American civil engineer and a senior structural consultant, who has been particularly instrumental in the development of innovative and efficient structural concepts and systems for high-rise, long-span and stadium structures.

Kolbjørn Saether P.E., M.ASCE was an American structural engineer in the City of Chicago for 47 years. Saether dedicated his life to engineering and was known as a leader in his field. He was a past director of the Structural Engineers Association of Illinois and was the organization's president from 1980 to 1981. During his career he developed innovative engineering solutions for skyrise building construction that are now part of the Chicago skyline, published theoretical insights to enhance the state of the art in structural engineering, and patented novel techniques to advance the art of building construction.

NEMA (Chicago) (also 1210 South Indiana and formerly 113 East Roosevelt or One Grant Park) is a 76-story residential skyscraper in Chicago, Illinois in the Central Station neighborhood, of the Near South Side. The tower, built by developer Crescent Heights, has 800 apartments and rises 896 feet (273.1 m) making it the city's tallest rental apartment building. NEMA is the eighth-tallest building in Chicago as of 2022 and the forty first-tallest building in the United States. It is the tallest all-rental residential building in the city.

The Cook County Administration Building is a skyscraper located at 69 West Washington Street in Chicago, Illinois. The building, constructed between the years 1962 and 1964, is 475 ft tall, and contains 35 floors. It has a concrete structure. The building, engineered by Fazlur Khan of the firm Skidmore, Owings & Merrill, is notable for innovating the tube-within-a-tube structural system.
